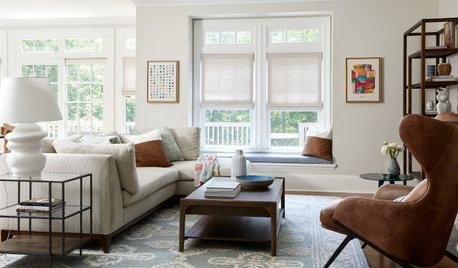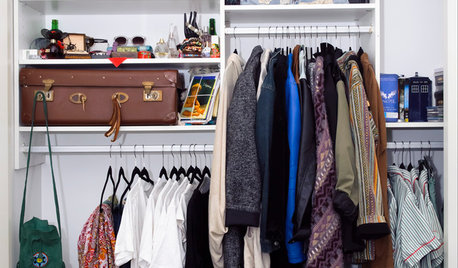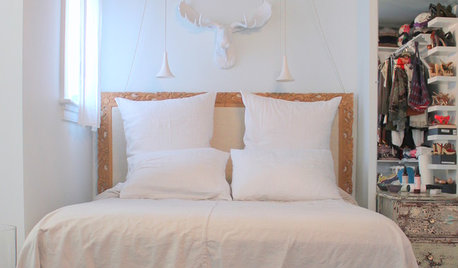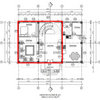Please Excuse My Dear Aunt Sally
edeevee
10 years ago
Related Stories

The Unofficial Houzz Academy Awards for Movie Homes
Grab a front-row seat as we hand out honors to superb homes featured in 10 flicks. The envelope, please ...
Full Story
DECLUTTERINGDecorate with Intention: Clutter Clearing 101
Fearlessly face disorganized areas to find the home of your dreams
Full Story
MOST POPULARA Fine Mess: How to Have a Clean-Enough Home Over Summer Break
Don't have an 'I'd rather be cleaning' bumper sticker? To keep your home bearably tidy when the kids are around more, try these strategies
Full Story
HOUSEKEEPINGHow to Relax and Put Housework in Its Place
If household disarray is making you stressed and unhappy, try approaching it with a different point of view
Full Story
ENTERTAININGModern Manners: Smooth Moves for Kids' Visits
For hosting kids or visiting with Junior in tow, we give you a plan to keep stress levels low and fun levels high
Full Story
CLOSETSDesign Your Closet for the Real World
Let a professional organizer show you how to store all your clothes, shoes and accessories without blowing your budget
Full Story
MOST POPULAROvernight Guests Coming? How to Be a Great Host
Ensure a good time for all — including yourself — by following these steps for preparing for and hosting houseguests
Full Story
UPHOLSTERYThe Perks and Perils of Reupholstering Old Furniture
Secondhand upholstered pieces can add character to a room, but beware of bugs, snakes and hidden costs
Full Story
TRADITIONAL STYLEDecorating With Antiques: Silver’s Legacy
Learn how to tell sterling from plate, ways to display pieces and why silver is so darn special to begin with
Full Story
HOMES AROUND THE WORLDHousehold Habits and Customs to Borrow From Other Countries
Discover why salt may be the perfect house-warming gift, how to clean rugs in snow and why you should invest in a pair of ‘toilet slippers’
Full Story







Annie Deighnaugh
edeeveeOriginal Author
Related Discussions
California Sally
Q
Leaves growing, buds dropping...oh dear.
Q
I dread visiting my aunt -- any ideas?
Q
Joke of the Day: Parental Excuse Letters
Q
Annie Deighnaugh
powermuffin
patricianat
edeeveeOriginal Author
patricianat
edeeveeOriginal Author
sewlutions
jterrilynn
edeeveeOriginal Author
Annie Deighnaugh
canuckplayer
juliekcmo
edeeveeOriginal Author
juliekcmo