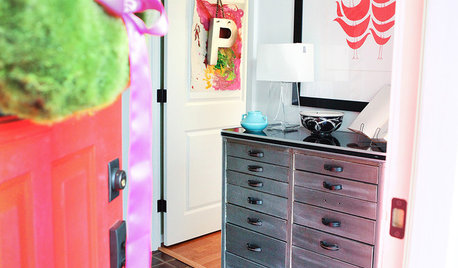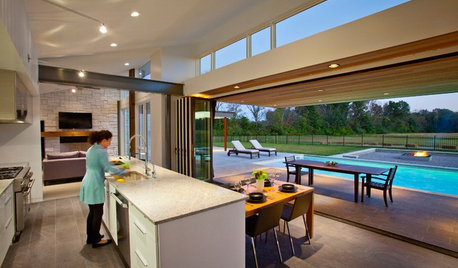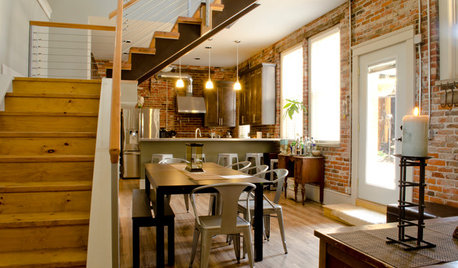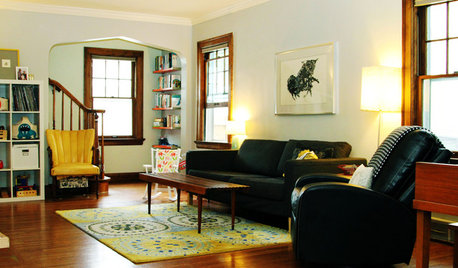Layout advice for kitchen in old Ohio house, please
Tim_789
12 years ago
Related Stories

KITCHEN DESIGNSmart Investments in Kitchen Cabinetry — a Realtor's Advice
Get expert info on what cabinet features are worth the money, for both you and potential buyers of your home
Full Story
HOUZZ TOURSMy Houzz: Bright and Eclectic Ohio Family Home
A couple mixes vintage pieces with playful colors in a 1970s ranch house, creating a colorful and comfy space for their two boys
Full Story
KITCHEN DESIGNKitchen Layouts: A Vote for the Good Old Galley
Less popular now, the galley kitchen is still a great layout for cooking
Full Story
TASTEMAKERSBook to Know: Design Advice in Greg Natale’s ‘The Tailored Interior’
The interior designer shares the 9 steps he uses to create cohesive, pleasing rooms
Full Story
DECORATING GUIDES10 Design Tips Learned From the Worst Advice Ever
If these Houzzers’ tales don’t bolster the courage of your design convictions, nothing will
Full Story
KITCHEN STORAGEKnife Shopping and Storage: Advice From a Kitchen Pro
Get your kitchen holiday ready by choosing the right knives and storing them safely and efficiently
Full Story
KITCHEN DESIGNKitchen of the Week: Open to the Outdoors in Ohio
A retractable wall and sheltered dining area let this Cincinnati kitchen embrace the landscape
Full Story
HOUZZ TOURSHello, Bordello — an Ohio Loft Goes From Sinning to Winning
This onetime house of ill repute is now making good as a welcoming home, office and cocktail bar
Full Story
HOUZZ TOURSMy Houzz: Feel-Good Design Energizes a 1940s Ohio Home
Saturated colors and bold prints turn a boring beige house into a cheerful, inviting family home
Full Story
HOUZZ TOURSMy Houzz: Cheery, Playful and Collected in Ohio
Roadside finds and sentimental artwork add personalized, eclectic style to a 1920s house for a family
Full Story





herbflavor
desertsteph
Related Discussions
please help on kitchen layout (and house layout)
Q
Layout Advice Needed: New Kitchen in Old House
Q
Old house kitchen remodel layout help!
Q
Tiny old house. Need help with kitchen layout!
Q
rosie