Design advice pretty please!!! Almost ready to give up!
ginabmg
14 years ago
Related Stories

REMODELING GUIDESContractor Tips: Advice for Laundry Room Design
Thinking ahead when installing or moving a washer and dryer can prevent frustration and damage down the road
Full Story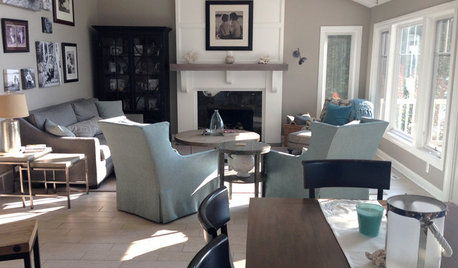
BEFORE AND AFTERSLiving Area Lightened Up and Ready for Anything
Porcelain tile and outdoor fabrics prepare this lakeside home for the challenge of pets and kids
Full Story
DECORATING GUIDES10 Design Tips Learned From the Worst Advice Ever
If these Houzzers’ tales don’t bolster the courage of your design convictions, nothing will
Full Story
TASTEMAKERSBook to Know: Design Advice in Greg Natale’s ‘The Tailored Interior’
The interior designer shares the 9 steps he uses to create cohesive, pleasing rooms
Full Story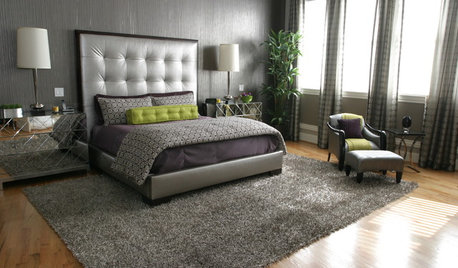
LIFEImprove Your Love Life With a Romance-Ready Bedroom
Frank talk alert: Intimacy and your bedroom setup go hand in hand, says a clinical sexologist. Here's her advice for an alluring design
Full Story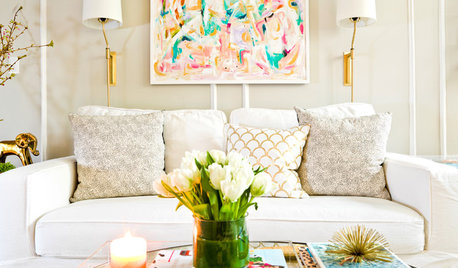
HOUZZ TOURSMy Houzz: Pretty Meets Practical in a 1920s Walk-Up
Creative styling gives an 800-square-foot rental such an inspired homey air, you might just miss the office in the living room
Full Story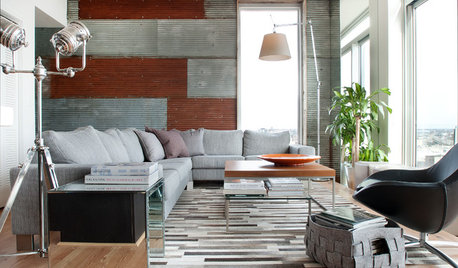
DECORATING GUIDESBring in da Funk: How Humble Touches Give a Home Soul
Shake up expectations and stir up interest with pieces that show patina, create contrast or offer a jolt of surprise
Full Story
KITCHEN STORAGEKnife Shopping and Storage: Advice From a Kitchen Pro
Get your kitchen holiday ready by choosing the right knives and storing them safely and efficiently
Full Story
LIFEGet the Family to Pitch In: A Mom’s Advice on Chores
Foster teamwork and a sense of ownership about housekeeping to lighten your load and even boost togetherness
Full Story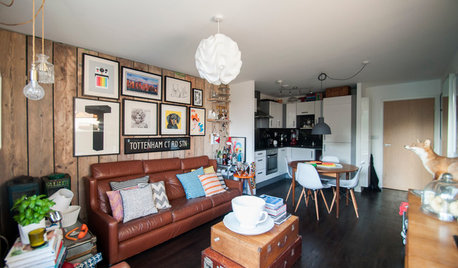
DECORATING STYLESIs Your Home Ready for a 1970s Revival?
Seventies chic is a trend that’s been brewing for some time, but this year it could hit big — with a few modern tweaks
Full Story





doraville
cheri127
Related Discussions
Ready to give up on organic gardening!
Q
About ready to give up on rubbermaid bin
Q
Almost final house plan, please give your opinions
Q
pretty up the lady.....need advice on house colors! (pics)
Q
User
beth_daav
ccoombs1
ginabmgOriginal Author
beekeeperswife
Buehl
Buehl
biochem101
ginabmgOriginal Author
beekeeperswife
chicagoans
kitchenconfidential2
becktheeng
judydel
Gena Hooper
megradek
formerlyflorantha