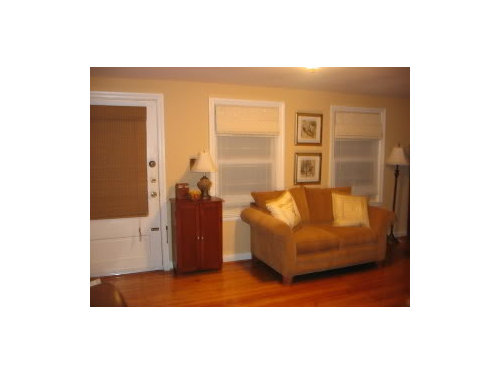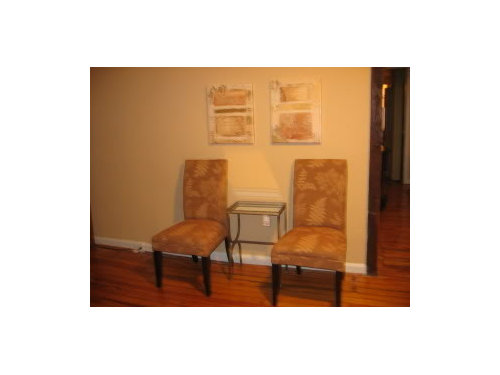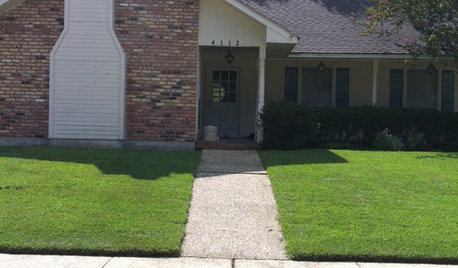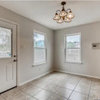Help needed on LR update
robin_DC
15 years ago
Related Stories

KITCHEN DESIGNDesign Dilemma: My Kitchen Needs Help!
See how you can update a kitchen with new countertops, light fixtures, paint and hardware
Full Story
SELLING YOUR HOUSE5 Savvy Fixes to Help Your Home Sell
Get the maximum return on your spruce-up dollars by putting your money in the areas buyers care most about
Full Story
DECLUTTERINGDownsizing Help: Choosing What Furniture to Leave Behind
What to take, what to buy, how to make your favorite furniture fit ... get some answers from a homeowner who scaled way down
Full Story
HOUZZ TOURSMy Houzz: Online Finds Help Outfit This Couple’s First Home
East Vancouver homeowners turn to Craigslist to update their 1960s bungalow
Full Story
SMALL SPACESDownsizing Help: Storage Solutions for Small Spaces
Look under, over and inside to find places for everything you need to keep
Full Story
8 Ways Dogs Help You Design
Need to shake up a room, find a couch or go paperless? Here are some ideas to chew on
Full Story
Storage Help for Small Bedrooms: Beautiful Built-ins
Squeezed for space? Consider built-in cabinets, shelves and niches that hold all you need and look great too
Full Story














robin_DCOriginal Author
dilly_dally
Related Discussions
Need help Choosing LR Chandelier - Pulling my hair out! Help..
Q
FR/LR update - need vote on end tables pls!
Q
Need help with LR
Q
Need help with LR furniture
Q
robin_DCOriginal Author
ingrid_vc so. CA zone 9
bodiCA
robin_DCOriginal Author
les917
andee_gw
redbazel
robin_DCOriginal Author
andee_gw
dilly_dally
kay123