Support for counter with 23' overhang
ericmartineau
14 years ago
Featured Answer
Sort by:Oldest
Comments (7)
ericmartineau
14 years agoplllog
14 years agoRelated Discussions
Will I need support for my granite counter where it overhangs seating?
Comments (3)Yes, you will still need support. Check the "Stone Information and Advice" thread for more information, but to summarize.... countertop support: Supporting the width of the countertop: You need a corbel or support every 30 linear inches of unsupported overhang Supporting the depth of the countertop: General: You need to support at least 2/3 the entire depth of the stone, so assuming you have 24" deep cabinets on one side of the island and your seating overhang is on the other side, you need the following: If your granite is 2 cm thick, then there can be no more then 6" of of unsupported span with a 5/8" subtop If your granite is 3 cm thick, then there can be no more then 10" of unsupported span - no subtop required If you need support, then to determine your corbel dimensions: . Thickness of Stone - Dimension of Unsupported Span = Corbel Dimension . i.e., an 18" total overhang in 2 cm would require a 12" corbel; the same overhang in 3 cm would require an 8" corbel If you are using a pony wall or cabinets with a depth of less than 2 times the depth of the overhang, then you need to provide support to equal at least 2/3 of the total depth of the countertop....See MoreOverhang support with quartz counters?
Comments (2)3cm stone needs supports after a 10" cantilever, 3cm engineered stone needs supports after 15". This according to the Natural Stone Institute and estone manufacturers....See MoreHow to support granite counter overhang w/ a front facing cabinet belo
Comments (5)Sorry Sophie. I'm out of the house due to renovations and had connectivity issues. I'm uploading a picture of the peninsula (long side and short side) and an overall layout for the kitchen. The issue is the left side cabinet under the long side opens under the peninsula, and the right side cabinet open on the side without the overhang. So I hang hang brackets on the right side cabinet back, but am concerned about the space between bracket at the very end of the left side which will be attached to the wall. It's then 24" until the back of the right cabinet. Sorry -for the duplicates - this is the short side panel that will have a corner angle bracket and no issue because all brackets can be affixed to the back of the cabinet below. This is a copy of the long side of the peninsula, where the cabinet opens under the underhang. The far left will have a bracket mounted to the wall. Any way to have a bracket before the 21" cabinet that is next ends?? with a 3" filler I'm worried that with such a deep overhang its weak to go so long without a bracket. Thanks, R...See MoreNo steel supports under 12" overhang on counters
Comments (2)Your fabricator is a hack and you can tell him I said so. The industry standards, set by the Natural Stone Institute (not me), require support with any 3cm stone cantilever over 10". Have him Google it please. Since you have an "L" cantilever, you need a custom steel frame. I'd recommend 1" square tube let into your cabinets with the welds ground flat and painted flat black. Furthermore, you don't bond dissimilar materials such as plywood and stone, you accommodate the natural movement between them with dabs of silicone....See Morechris45ny
14 years agoericmartineau
14 years agoplllog
14 years agoccoombs1
14 years ago
Related Stories

KITCHEN COUNTERTOPSKitchen Counters: Granite, Still a Go-to Surface Choice
Every slab of this natural stone is one of a kind — but there are things to watch for while you're admiring its unique beauty
Full Story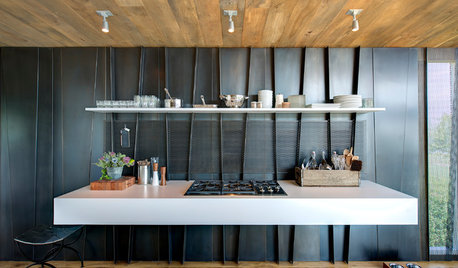
MODERN STYLE12 Stylish Kitchen Counters That Seem to Float in Space
Take your culinary zone to new heights with a cantilevered countertop that’s visually appealing and practical
Full Story
KITCHEN DESIGNThe Kitchen Counter Goes to New Heights
Varying counter heights can make cooking, cleaning and eating easier — and enhance your kitchen's design
Full Story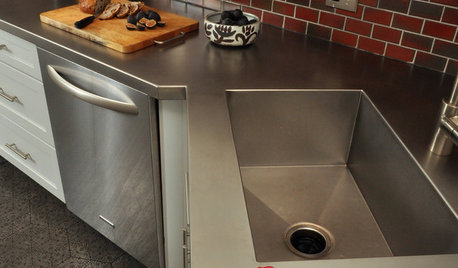
KITCHEN DESIGNKitchen Counters: Stainless Steel, the Chefs' Choice
Professional-grade strength and shining beauty unite in classic stainless steel countertops for the kitchen
Full Story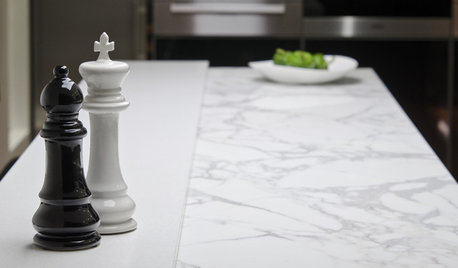
KITCHEN COUNTERTOPSKitchen Counters: High-Tech Solid Surfaces Make Maintenance Easy
Sculpted by heat and nonporous by nature, solid-surface countertops bring imagination and low maintenance to the kitchen
Full Story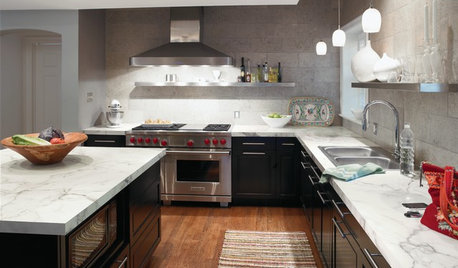
KITCHEN COUNTERTOPSKitchen Counters: Plastic Laminate Offers Options Aplenty
Whatever color or pattern your heart desires, this popular countertop material probably comes in it
Full Story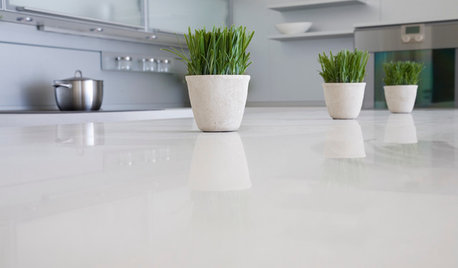
KITCHEN DESIGNKitchen Counters: Stunning, Easy-Care Engineered Quartz
There's a lot to like about this durable blend of quartz and resin for kitchen countertops, and the downsides are minimal
Full Story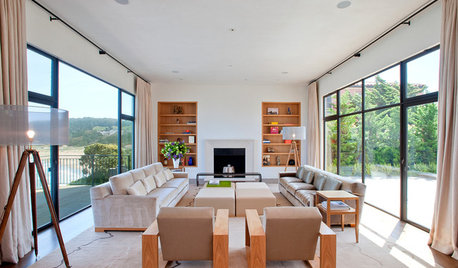
MOST POPULAREasy Green: 23 Ways to Reduce Waste at Home
Pick from this plethora of earth-friendly ideas to send less to the landfill and keep more money in your pocket
Full Story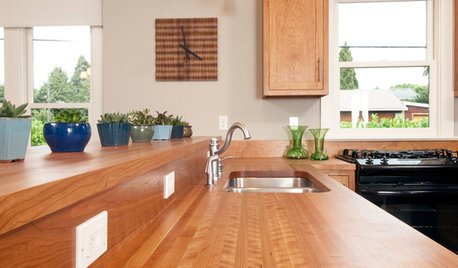
KITCHEN DESIGNWonderful Wood Countertops for Kitchen and Bath
Yes, you can enjoy beautifully warm wood counters near water sans worry (almost), with the right type of wood and sealer
Full Story


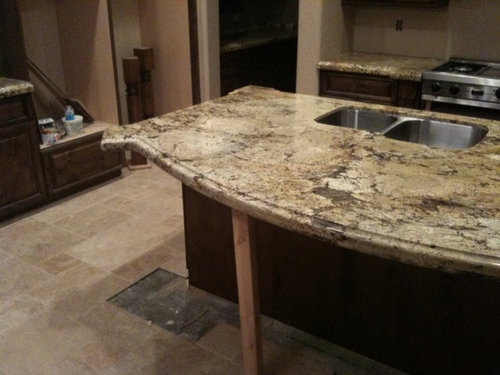
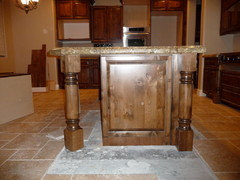

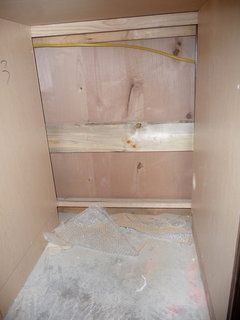
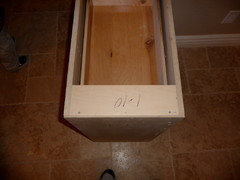



User