Modular Home - Visualizing a Floorplan
eldemila
17 years ago
Related Stories

FURNITURE10 Reasons to Love Big, Comfy Sectionals
With their soft lines, visual heft and casual versatility, modular sofas are a great choice for many rooms
Full Story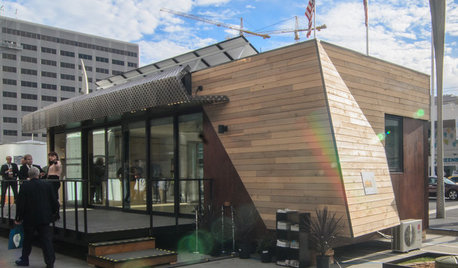
GREEN BUILDINGMeet a New Resource-Saving Prefab Design
Energy efficiency and a resourceful layout combine with ecofriendly materials in this noteworthy prototype for modular homes
Full Story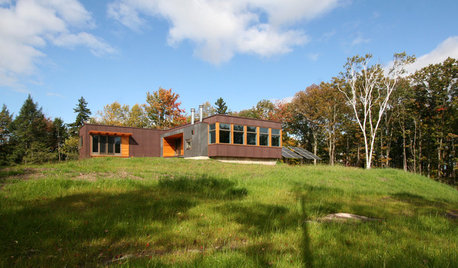
HOUZZ TOURSHouzz Tour: Prefab Cabin in Rural Vermont
Two architects' revolutionary modular design shows to full effect in this modern, off-the-grid home
Full Story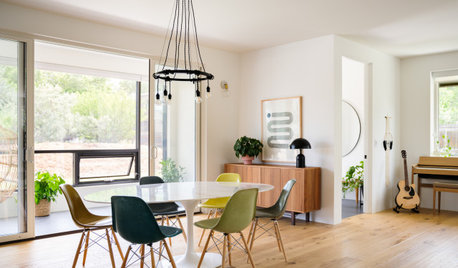
FEEL-GOOD HOME10 Tips for a More Peaceful Home
Turn your everyday living space into a serene retreat by clearing visual distractions, softening your lighting and more
Full Story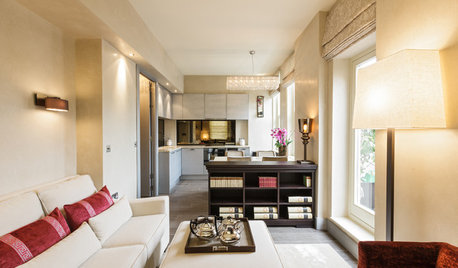
CONTEMPORARY STYLEHouzz Tour: Sophistication and Style in a Compact London Flat
A dysfunctional Victorian-era apartment gets a glamorous update that reconfigures rooms and adds visual interest
Full Story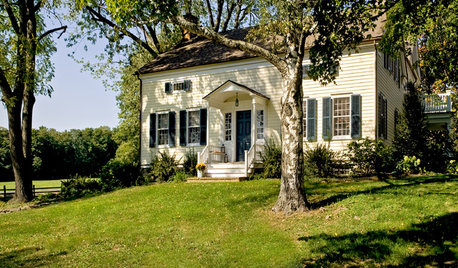
ARCHITECTURETimeline of American House Styles
Inspired by the Super Bowl commercials, a visual narrative of American home design
Full Story
SMALL HOMESHouzz Tour: Thoughtful Design Works Its Magic in a Narrow London Home
Determination and small-space design maneuvers create a bright three-story home in London
Full Story
LANDSCAPE DESIGN6 Great Ways With Garden Ground Covers
Use them as problem solvers, weed killers, color and texture providers ... ground cover plants have both practical and visual appeal
Full Story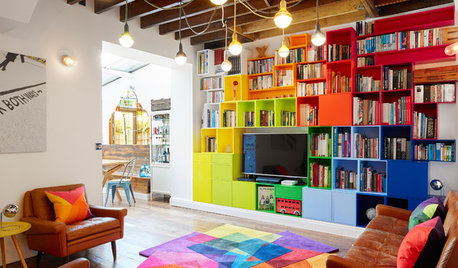
HOMES AROUND THE WORLDHouzz Tour: A Colorful and Creative Family Home
Reconfiguring the layout and injecting light and color transformed this London space
Full Story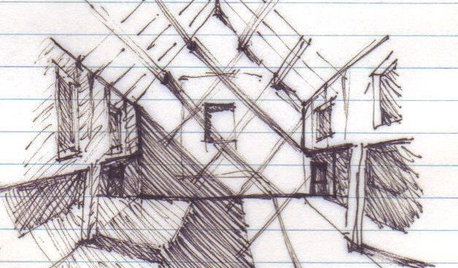
WORKING WITH AN ARCHITECTArchitect's Toolbox: 6 Drawings on the Way to a Dream Home
Each architectural drawing phase helps ensure a desired result. See what happens from quick thumbnail sketch to detailed construction plan
Full StoryMore Discussions



adirondackgardener
Related Discussions
Found a house I like....sort of. Weird Floorplan?
Q
Using a mobile home floor plan to build a house
Q
staircase visual for this floor plan
Q
My Little House on the Lake - Floor plan help!
Q