Major setback. Would appreciate advice. :(
rockybird
13 years ago
Related Stories

LIFEGet the Family to Pitch In: A Mom’s Advice on Chores
Foster teamwork and a sense of ownership about housekeeping to lighten your load and even boost togetherness
Full Story
REMODELING GUIDESContractor Tips: Advice for Laundry Room Design
Thinking ahead when installing or moving a washer and dryer can prevent frustration and damage down the road
Full Story
BATHROOM DESIGNDreaming of a Spa Tub at Home? Read This Pro Advice First
Before you float away on visions of jets and bubbles and the steamiest water around, consider these very real spa tub issues
Full Story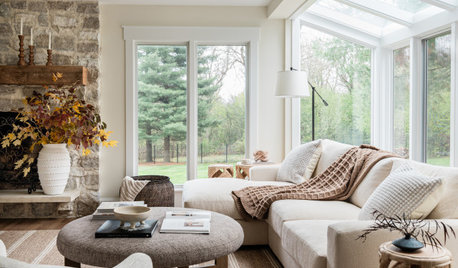
DECORATING GUIDES7 Major Decorating Mistakes and How to Avoid Them
Gain confidence to start your interior design project with this advice from a professional designer
Full Story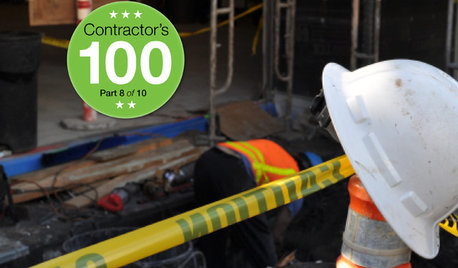
CONTRACTOR TIPSContractor Tips: 10 Remodel Surprises to Watch Out For
Know the potential setbacks before you start to save headaches and extra costs in the middle of a renovation
Full Story
LIFE10 Ways to Love Your Home More
Your home can be your happy place even without a major overhaul. This roundup of guides will show you how
Full Story
DECORATING GUIDESHow to Savor Your Beautifully Imperfect Home
Hardly anyone escapes home design envy. These strategies can help you appreciate your home for all it offers you right now
Full Story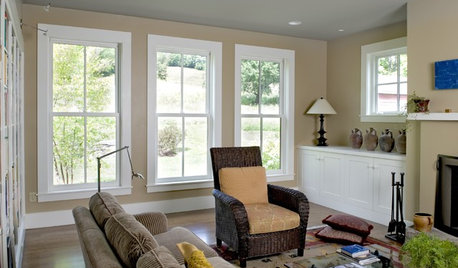
LIGHTINGSo You Bought a Cave: 7 Ways to Open Your Home to Light
Make the most of the natural light your house does have — and learn to appreciate some shadows, too
Full Story
MOST POPULAR8 Little Remodeling Touches That Make a Big Difference
Make your life easier while making your home nicer, with these design details you'll really appreciate
Full Story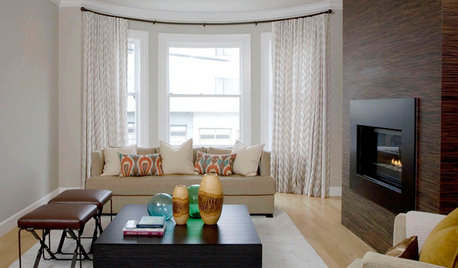
DECORATING GUIDES7 Home Purchases Worth the Splurge
Make buyer's remorse over furniture, textiles and more a thing of the past with this wise purchasing advice
Full Story


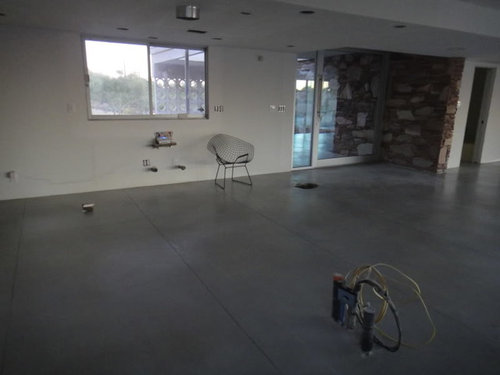

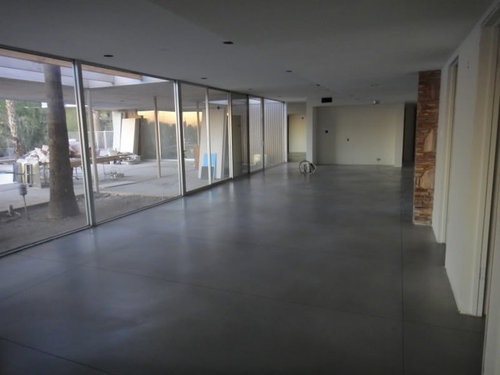
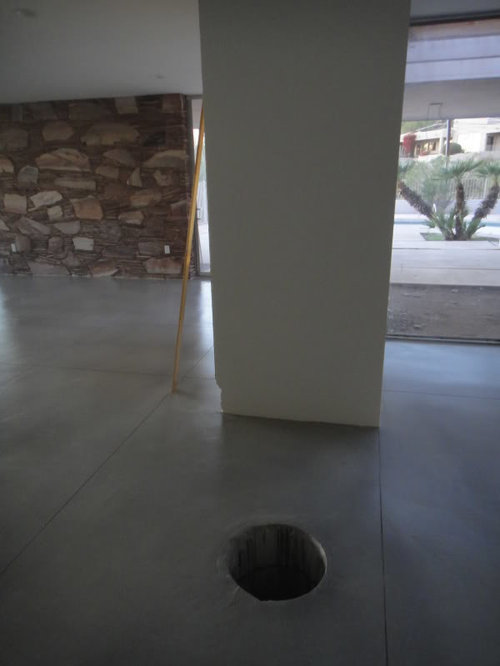



palimpsest
davidro1
Related Discussions
Would Appreciate Advice - PO didnt deliver roses for a month!
Q
DIY start...planning stage...appreciate advice or suggestions..
Q
Major layout issues - long narrow kitchen - Advice needed
Q
Layout Advice Sought - Major Reno Floor Plan
Q
beaglesdoitbetter1
allison0704
lascatx
dianalo
rockybirdOriginal Author
ci_lantro
palimpsest
palimpsest
jakabedy
rockybirdOriginal Author
palimpsest
allison0704
Circus Peanut
chellamaral
rockybirdOriginal Author
rockybirdOriginal Author
plllog
palimpsest
rockybirdOriginal Author
chellamaral
sandy808
rmkitchen
plllog
lascatx
dandylandy
palimpsest
rockybirdOriginal Author
plllog
boxerpups
houseful
lascatx
rockybirdOriginal Author
macybaby
chellamaral
paulabrady
allison0704
lascatx
pinch_me
pinch_me
rockybirdOriginal Author
boxerpups
youngdeb
rockybirdOriginal Author