Does anyone have a different countertop on their peninsula?
lavender_lass
12 years ago
Featured Answer
Sort by:Oldest
Comments (22)
tami78
12 years agolast modified: 9 years agoRelated Discussions
Does anyone have pictures of granite tile countertops?
Comments (8)When we remodeled our kitchen in 02, we did it "out of pocket" and couldn't afford granite slab. I knew nothing about granite tile but DH convinced me he could do it and I'd love it :) He butted the tiles together and used a dark, unsanded grout that matches the tile as closely as possible. Of course, if we could have afforded it, I would rather have had slab. In the remodel of 07, we knocked out a a wall and added a peninsula to the kitchen. The peninsula IS slab. Monica (who desparately needs to update her kitchen photos!) tiles: slab: This is how lucky we got that we found a slab 5 years later that matched our tile so good :) Also, look to the left fo the granite sample and you can see the grout lines of the granite tile. This was a macro shot. In real life, they're practically invisable....See Moredifferent counter surfaces on bilevel peninsula
Comments (5)I think it depends on how the surface will be used. If it's a breakfast bar, I'd say soapstone or a nice stained wood top. If you don't do the breakfast bar, are you still doing the desk? If so, I'd do the top the same as the cabinets...painted wood. Even if the desk has been eliminated and it'll just be a bank of higher cabinets, I'd make the top out of the cabinet material so it looks more like a piece of furniture....See Moredoes anyone know what counter top this is or if it’s quartz?
Comments (11)It looks like marble, but more than likely it is quartzite (similar to marble.) Especially since it is stored outside. Quartz is not good out in the elements. Be careful if you are choosing it for your kitchen. Quartzite and marble will scratch and etch. Unless you are not much of a cook and the kitchen is more ornamental, I would choose quartz or granite....See MoreAnyone have Silestone Royal Reef or Desert Silver quartz counter tops?
Comments (22)This is the only post I could find regarding Royal Reef Quartz. Do you think Royal Reef would go nicely with white cabinets (black hardware) and white subway tile. Our island is a color called Hale Navy. We have Maple light colored flooring. Most of our accents (stools, pendants) are a matte black and stainless. I’m worried the Royal will look too beige. The woman helping us with the quartz said the RR wouldn’t look beige that it would take on the color of the navy and white. I’m not convinced .... any advice? BTW your kitchen is beautiful! Thank you...See Morelavender_lass
12 years agolast modified: 9 years agotami78
12 years agolast modified: 9 years agomamadadapaige
12 years agolast modified: 9 years agoblfenton
12 years agolast modified: 9 years agolavender_lass
12 years agolast modified: 9 years agoformerlyflorantha
12 years agolast modified: 9 years agolavender_lass
12 years agolast modified: 9 years agolavender_lass
12 years agolast modified: 9 years agomamadadapaige
12 years agolast modified: 9 years agolavender_lass
12 years agolast modified: 9 years agolavender_lass
12 years agolast modified: 9 years agomamadadapaige
12 years agolast modified: 9 years agomamadadapaige
12 years agolast modified: 9 years agolavender_lass
12 years agolast modified: 9 years agolavender_lass
12 years agolast modified: 9 years agomamadadapaige
12 years agolast modified: 9 years agolavender_lass
12 years agolast modified: 9 years agolavender_lass
12 years agolast modified: 9 years agomamadadapaige
12 years agolast modified: 9 years agolavender_lass
12 years agolast modified: 9 years ago
Related Stories

INSIDE HOUZZHow Much Does a Remodel Cost, and How Long Does It Take?
The 2016 Houzz & Home survey asked 120,000 Houzzers about their renovation projects. Here’s what they said
Full Story
KITCHEN DESIGNThe Cure for Houzz Envy: Kitchen Touches Anyone Can Do
Take your kitchen up a notch even if it will never reach top-of-the-line, with these cheap and easy decorating ideas
Full Story
REMODELING GUIDESBathroom Workbook: How Much Does a Bathroom Remodel Cost?
Learn what features to expect for $3,000 to $100,000-plus, to help you plan your bathroom remodel
Full Story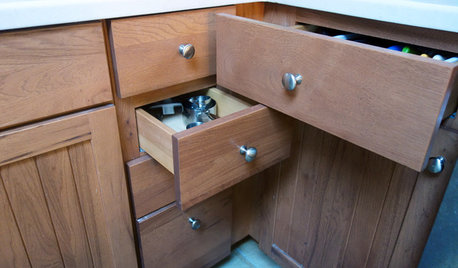
FUN HOUZZ10 Truly Irritating Things Your Partner Does in the Kitchen
Dirty dishes, food scraps in the sink — will the madness ever stop?
Full Story
KITCHEN DESIGNHow Much Does a Kitchen Makeover Cost?
See what upgrades you can expect in 3 budget ranges, from basic swap-outs to full-on overhauls
Full Story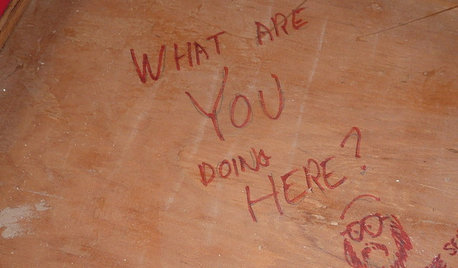
FUN HOUZZDoes Your Home Have a Hidden Message?
If you have ever left or found a message during a construction project, we want to see it!
Full Story
MOST POPULAR8 Little Remodeling Touches That Make a Big Difference
Make your life easier while making your home nicer, with these design details you'll really appreciate
Full Story
KITCHEN COUNTERTOPSKitchen Countertop Materials: 5 More Great Alternatives to Granite
Get a delightfully different look for your kitchen counters with lesser-known materials for a wide range of budgets
Full Story
KITCHEN DESIGNKitchen Layouts: Island or a Peninsula?
Attached to one wall, a peninsula is a great option for smaller kitchens
Full Story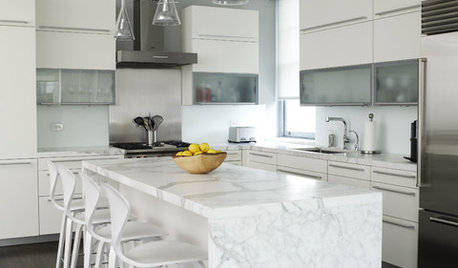
REMODELING GUIDESCarrara vs. Calacatta Marble: What Is the Difference?
The answer is in the color and veining of these popular Italian marbles
Full Story


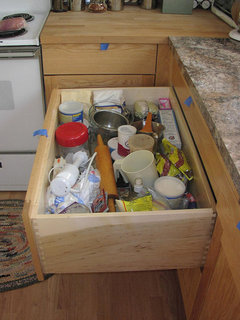

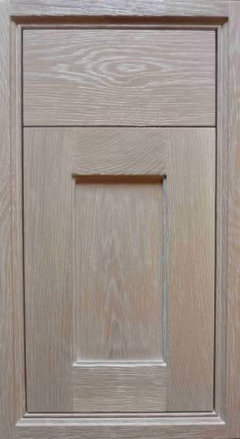
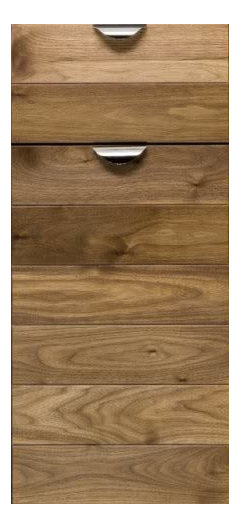
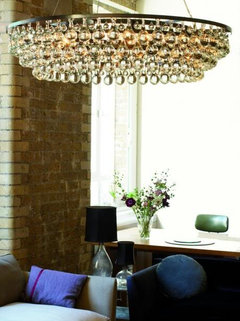



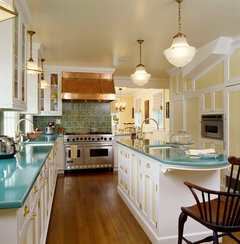

sochi