Can you top this list? KD mistakes......
forgottensong
14 years ago
Related Stories
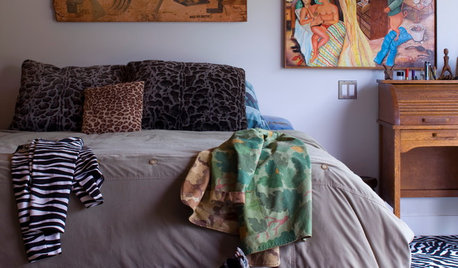
DECORATING GUIDESFix Those 'Whoopsies': 9 Fast Solutions for Decorating Mistakes
Don't suffer in silence over a paint, furniture or rug snafu — these affordable workarounds can help
Full Story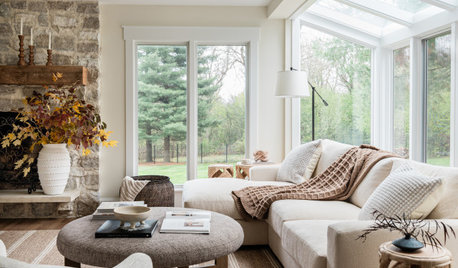
DECORATING GUIDES7 Major Decorating Mistakes and How to Avoid Them
Gain confidence to start your interior design project with this advice from a professional designer
Full Story
BATHROOM DESIGN5 Common Bathroom Design Mistakes to Avoid
Get your bath right for the long haul by dodging these blunders in toilet placement, shower type and more
Full Story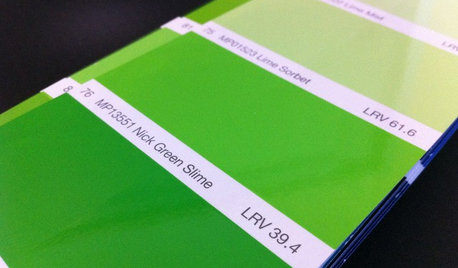
DECORATING GUIDESFrom Queasy Colors to Killer Tables: Your Worst Decorating Mistakes
Houzzers spill the beans about buying blunders, painting problems and DIY disasters
Full Story
KITCHEN DESIGNThe Cure for Houzz Envy: Kitchen Touches Anyone Can Do
Take your kitchen up a notch even if it will never reach top-of-the-line, with these cheap and easy decorating ideas
Full Story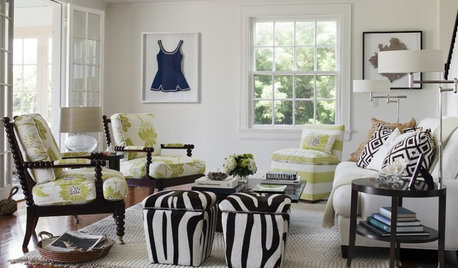
DECORATING GUIDESHere's How to Steer Clear of 10 Top Design Don'ts
Get interiors that look professionally styled even if you're taking the DIY route, by avoiding these common mistakes
Full Story
FEEL-GOOD HOMEThe Question That Can Make You Love Your Home More
Change your relationship with your house for the better by focusing on the answer to something designers often ask
Full Story
GARDENING GUIDES10 Tips to Start a Garden — Can-Do Ideas for Beginners
Green up your landscape even if you're short on time, money and knowledge, with these manageable steps for first-time gardeners
Full Story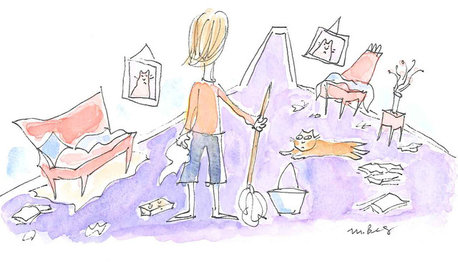
LIFEWe Can Work It Out: Living (and Cleaning) Together
Run a household without fussing and fighting with these ideas for how to work together on household chores
Full Story
KITCHEN DESIGNYes, You Can Use Brick in the Kitchen
Quell your fears of cooking splashes, cleaning nightmares and dust with these tips from the pros
Full StorySponsored
Central Ohio's Trusted Home Remodeler Specializing in Kitchens & Baths




warmfridge
pinch_me
Related Discussions
If you could grow anywhere?? Looking for a top 5 suggestion list
Q
May be you can learn from my mistakes
Q
how did you plan a kitchen diy or kd
Q
What crazy things have appliance salesmen (or your KD) told you ?
Q
palimpsest
Buehl
Jbrig
squigs
kitchenconfidential2
caryscott
boxerpups
annie.zz
palimpsest
User
beekeeperswife
Buehl
melinrk
forgottensongOriginal Author
Buehl
azstoneconsulting
dvdre
kitchenconfidential2