HELP! How Small Can I Make a Kitchen?
djdoggone
16 years ago
Related Stories
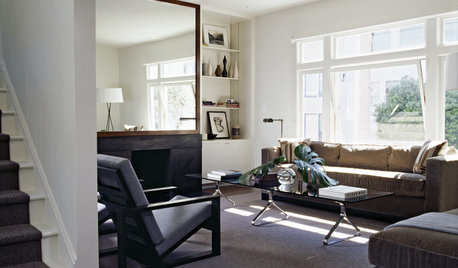
LIVING ROOMSIdeabook 911: How Can I Make My Living Room Seem Bigger?
10 Ways to Make a Small Space Live Large
Full Story
MOST POPULAR9 Real Ways You Can Help After a House Fire
Suggestions from someone who lost her home to fire — and experienced the staggering generosity of community
Full Story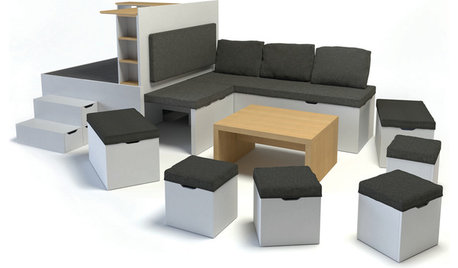
SMALL SPACESHow Portability Can Make You Happier at Home
Downsizing your stuff and going for maximum mobility can actually make your home feel bigger and your life feel fuller
Full Story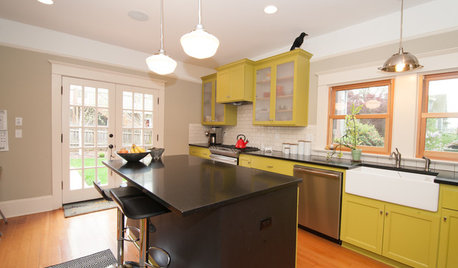
KITCHEN DESIGNKitchen of the Week: What a Difference Paint Can Make
A bold move gives a generic Portland kitchen personality without a major overhaul
Full Story
STUDIOS AND WORKSHOPSYour Space Can Help You Get Down to Work. Here's How
Feed your creativity and reduce distractions with the right work surfaces, the right chair, and a good balance of sights and sounds
Full Story
LIFE12 House-Hunting Tips to Help You Make the Right Choice
Stay organized and focused on your quest for a new home, to make the search easier and avoid surprises later
Full Story
LIFEYou Said It: ‘The Wrong Sink Can Make You Hate Your Kitchen’
Design advice, inspiration and observations that struck a chord this week
Full Story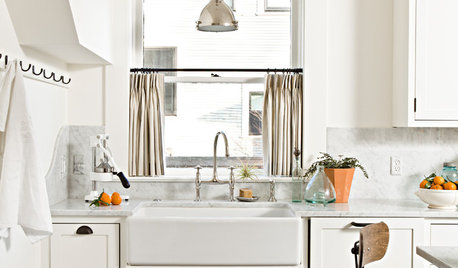
KITCHEN DESIGNRenting? 15 Ways to Make Your Kitchen Your Own
If you’re feeling stuck with a blah kitchen you can’t renovate, these small moves can help make it feel like home
Full Story
REMODELING GUIDESHow Small Windows Help Modern Homes Stand Out
Amid expansive panes of glass and unbroken light, smaller windows can provide relief and focus for modern homes inside and out
Full Story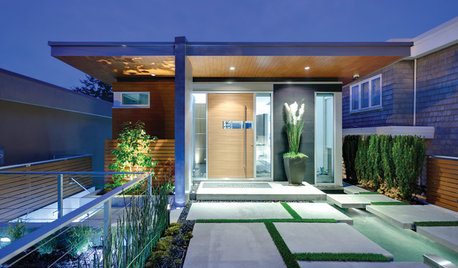
MODERN ARCHITECTUREArchitecture: How Details Can Make All the Difference
To know what makes a home design a hit — or near miss — you've got to understand this key ingredient
Full Story



fnzzy
plllog
Related Discussions
How can I make a small beehive?
Q
Making the Most of Small Kitchen Part II - Layout Help Request
Q
how can i make kitchen rug?
Q
How can I make this kitchen better?
Q
fnzzy
plllog
plllog
djdoggoneOriginal Author
divamum
djdoggoneOriginal Author
fnzzy
Jon1270
djdoggoneOriginal Author
fondantfancy
Jon1270
divamum
divamum
djdoggoneOriginal Author
daki
Buehl
Buehl
djdoggoneOriginal Author
Buehl
divamum
djdoggoneOriginal Author
divamum
divamum
divamum
divamum
plllog
fondantfancy
divamum
djdoggoneOriginal Author
divamum
fondantfancy
divamum
plllog
growlery
growlery
divamum
djdoggoneOriginal Author
plllog
sarschlos_remodeler
divamum
growlery