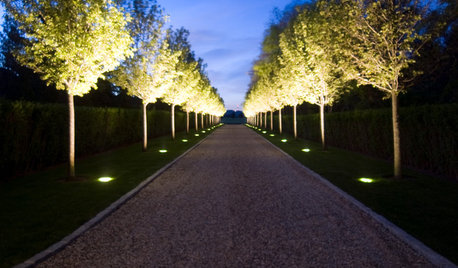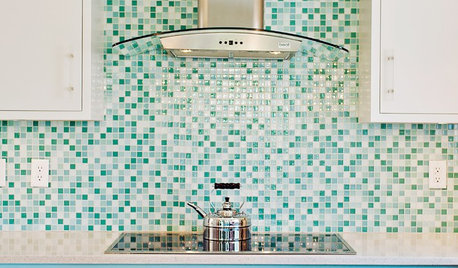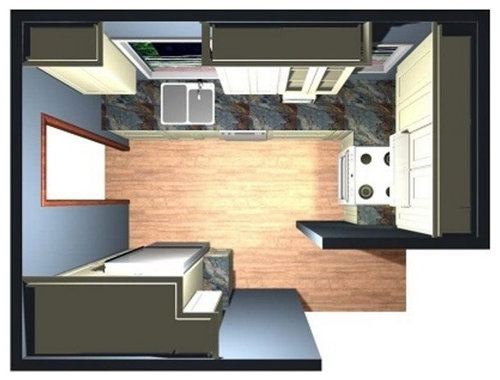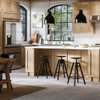please critique plan, plus lighting suggestions?
11 years ago
Related Stories

LANDSCAPE DESIGN6 Suggestions for Harmonious Hardscaping
Help a sidewalk, driveway or path flow with your garden design, for a cohesive and pleasing look
Full Story
GREEN BUILDINGEfficient Architecture Suggests a New Future for Design
Homes that pay attention to efficient construction, square footage and finishes are paving the way for fresh aesthetic potential
Full Story
KITCHEN DESIGN9 Popular Stovetop Options — Plus Tips for Choosing the Right One
Pick a stovetop that fits your lifestyle and your kitchen style with this mini guide that covers all the basics
Full Story
UNIVERSAL DESIGNHow to Light a Kitchen for Older Eyes and Better Beauty
Include the right kinds of light in your kitchen's universal design plan to make it more workable and visually pleasing for all
Full Story
ARCHITECTUREDesign Workshop: Just a Sliver (of Window), Please
Set the right mood, focus a view or highlight architecture with long, narrow windows sited just so on a wall
Full Story
EDIBLE GARDENSAn Edible Cottage Garden With a Pleasing Symmetry
The owners of this cottage garden in Australia grow vegetables, herbs and fruit to delight their family and friends
Full Story
SUMMER GARDENINGHouzz Call: Please Show Us Your Summer Garden!
Share pictures of your home and yard this summer — we’d love to feature them in an upcoming story
Full Story
HOME OFFICESQuiet, Please! How to Cut Noise Pollution at Home
Leaf blowers, trucks or noisy neighbors driving you berserk? These sound-reduction strategies can help you hush things up
Full Story
DECORATING GUIDESPlease Touch: Texture Makes Rooms Spring to Life
Great design stimulates all the senses, including touch. Check out these great uses of texture, then let your fingers do the walking
Full Story








raee_gw zone 5b-6a OhioOriginal Author
raee_gw zone 5b-6a OhioOriginal Author
Related Discussions
Kitchen Lighting Plan - Please Critique!
Q
Critique my Kitchen Lighting Plan, please!
Q
Critique my Kitchen Lighting Plan, please!
Q
Suggestions / critique my kitchen plan
Q
raee_gw zone 5b-6a OhioOriginal Author
palimpsest
herbflavor
debrak_2008
herbflavor
tbb123
User
raee_gw zone 5b-6a OhioOriginal Author
User
amandapadgett
raee_gw zone 5b-6a OhioOriginal Author
raee_gw zone 5b-6a OhioOriginal Author