Morton5 - About Your IKEA Installation
Christine Clemens
14 years ago
Related Stories

KITCHEN DESIGNHow to Choose the Best Sink Type for Your Kitchen
Drop-in, undermount, integral or apron-front — a design pro lays out your sink options
Full Story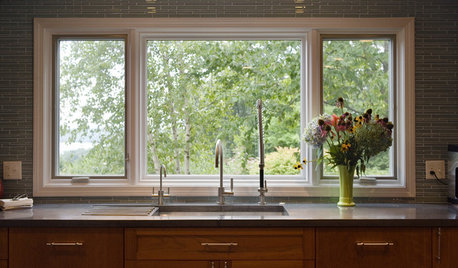
WINDOWSContractor Tips: How to Choose and Install Windows
5 factors to consider when picking and placing windows throughout your home
Full Story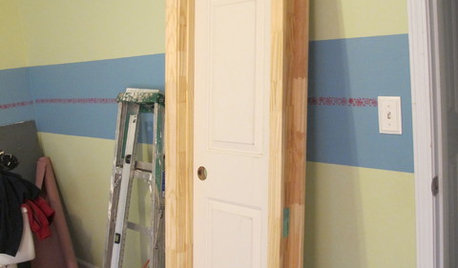
REMODELING GUIDESDIY: How to Install a Door
Homeowners who aren't afraid of nail guns can tackle their own pre-hung door project in a couple of hours
Full Story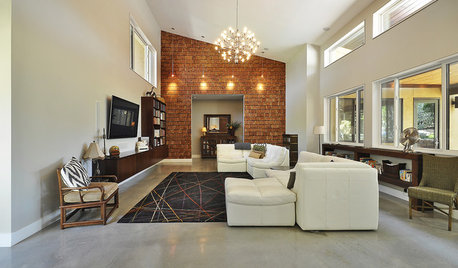
LIGHTINGReady to Install a Chandelier? Here's How to Get It Done
Go for a dramatic look or define a space in an open plan with a light fixture that’s a star
Full Story
KITCHEN BACKSPLASHESHow to Install a Tile Backsplash
If you've got a steady hand, a few easy-to-find supplies and patience, you can install a tile backsplash in a kitchen or bathroom
Full Story
BATHROOM DESIGNShould You Install a Urinal at Home?
Wall-mounted pit stops are handy in more than just man caves — and they can look better than you might think
Full Story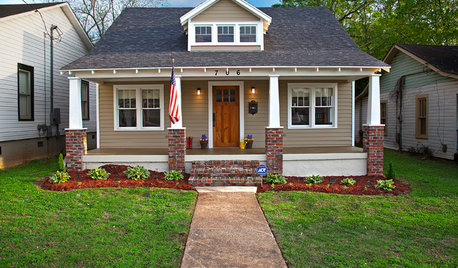
MATERIALSThe Most Popular Roofing Material is Affordable and Easy to Install
Asphalt shingles, the most widely used roof material in the U.S. are reliable and efficient, and may be right for you
Full Story
REMODELING GUIDESContractor Tips: How to Install Tile
Before you pick up a single tile, pull from these tips for expert results
Full Story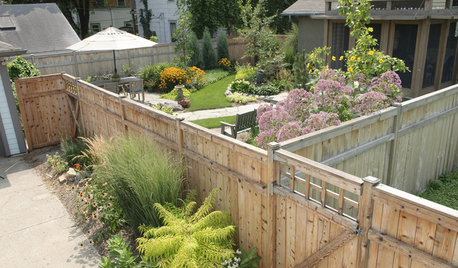
FENCES AND GATESHow to Install a Wood Fence
Gain privacy and separate areas with one of the most economical fencing choices: stained, painted or untreated wood
Full Story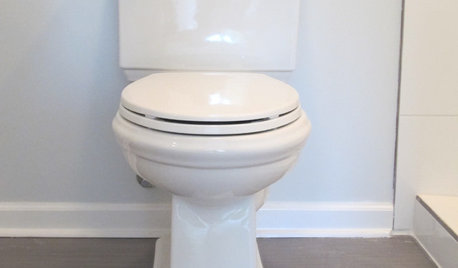
BATHROOM DESIGNHow to Install a Toilet in an Hour
Putting a new commode in a bathroom or powder room yourself saves plumber fees, and it's less scary than you might expect
Full Story





lucretzia
Christine ClemensOriginal Author
Related Discussions
Question for Morton5 or any other IKEA kitchen owner
Q
Morton5, your kitchen is on Houzz!
Q
Morton5's Finished Kitchen-- Ikea and Fire and Ice
Q
IKEA Kitchen installation questions
Q
joann23456
Christine ClemensOriginal Author
joann23456
morton5
writersblock (9b/10a)
joann23456
Christine ClemensOriginal Author
lennym
writersblock (9b/10a)
Christine ClemensOriginal Author
writersblock (9b/10a)
Christine ClemensOriginal Author
caryscott
writersblock (9b/10a)
dawn_t
writersblock (9b/10a)
Christine ClemensOriginal Author
morton5
Christine ClemensOriginal Author
scootermom
morton5
artemis78
lisaslists2000
Christine ClemensOriginal Author
scrappy25
artemis78
Christine ClemensOriginal Author
writersblock (9b/10a)
Christine ClemensOriginal Author
writersblock (9b/10a)
Christine ClemensOriginal Author
dawn_t
Christine ClemensOriginal Author