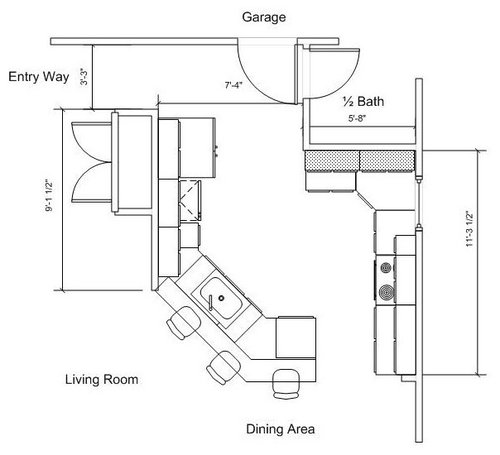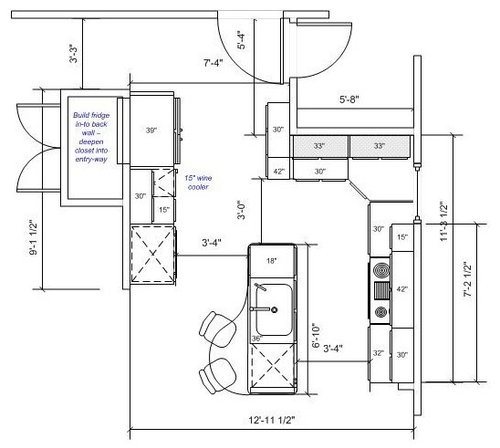NOTE -
I posted this earlier in the gallery and am reposting here for discussion (sorry about that)
BACKGROUND -
We built our home 15 years ago and have reached that point of needing some updates - both out of need, and changes in taste. Our tile kitchen countertops and backsplash meets both of those. But what started as a countertop replacement project, has opened up the door in considering whether or not we want to address other issues with the kitchen, including layout. As most reading this will know - that consideration can quickly double and triple the cost of the project - so I'm reaching out to the expertise here to see what folks have to say about our situation.
CONSIDERATIONS -
We are a family of 4, with daughters aged 10 and 7. None of us have a "passion" for cooking - but do enjoy cooking as a family and try to cook and eat meals together as schedules allow (dinner 4-5 time a week, breakfast on the weekends). We don't bake much, and find ourselves the host for most of the holiday meals. We want to continue to invovle the family in cooking and ensure our daughters have a comfort trying new things and experimenting with different cooking techniques, flavors, etc.
Our actual cabinets have held up very well, although a good cleaning and conditioning would be well welcomed by those near the sink....and we have matching woodwork and built-in units in adjacent rooms using the same cabinets and finish. We have some different storage needs now - as we would prefer that all of the items that are needed to set the table are in the base cabinets, so that the kids have easy access - so if given a chance, new base cabinets would be 3 drawer units for dinnerware, pots and pans, etc. But the need for new cabinets out of wear is not a driving factor...
CURRENT PAIN POINTS -
1 - coutertops - tile is wearing, color doesn't match current decor, and the grout - impossible to keep clean
2 - sink - enamel fnish over cast iron drop in - wearing and in need of replacement to aid in keeping clean - and would prefer undermount for ease of clean up
3 - OTR MW - only original appliance not to have been replaced yet - ventilation runs, but is ineffective when cooking - mounted at proper height, but in the way when cooking with larger lids and taller pots
4 - 30" electric, dual (non convection) oven, flat top free-standing range - although we LOVE how quickly the smaller oven pre-heats for quick cooking items, neither oven cooks evenly for baked items (cookies, bread, etc.) and needs to be turned part way through. Also - although clean up is easy for the cooking top - the temperature control leaves some to be desired
5 - kitchen traffic pattern crosses 2 legs of the work triangle
REQUEST -
I've included a diagram of our current layout, as well as what we are considering - IF we opt to go the route of re-doing the layout. Please provide comments on if we change the layout - your thoughts on the drafted layout. And if the current layout is our best option/use of the space - let me hear that too - as well as ideas for any of our pain points.
CURRENT -
As you review, the traffic flow from the garage, 1/2 bath, or just to fridge for a drink from the dining room or living room, crosses two legs of the working triangle. Not ideal when prepping, or cleaning up for a meal.
PROPOSED -
Introduces an island and provides two traffic patterns - one with easy access to the fridge (and new wine cooler) and a second that is more for stove top cooking and cleanup. We're also considering a slide in cooktop, wall oven and a wall speed oven/MW above the wall oven. We are also considering building the fridgerator back into the closet behind it - allowing more usable floorspace.
Thanks ahead a time! I so value reading all of the wonder discussions here!



















rhome410
detourOriginal Author
Related Discussions
Kitchen layout advice please
Q
Kitchen/pantry layout advice please!
Q
Kitchen dimensions/layout advice please
Q
Kitchen layout advice please!!
Q
becktheeng
remodelfla
detourOriginal Author
detourOriginal Author
remodelfla
becktheeng
bmorepanic
detourOriginal Author
detourOriginal Author
becktheeng
detourOriginal Author
detourOriginal Author
rhome410
detourOriginal Author
becktheeng
becktheeng
detourOriginal Author
detourOriginal Author
becktheeng
becktheeng
detourOriginal Author
detourOriginal Author
becktheeng
detourOriginal Author
bmorepanic
detourOriginal Author
becktheeng
becktheeng