Kitchen dimensions/layout advice please
jomonster8u
9 years ago
last modified: 9 years ago
Featured Answer
Sort by:Oldest
Comments (25)
Related Discussions
small G-shaped kitchen - layout advice please!
Comments (18)Thanks for keeping this thread alive! The title is no longer accurate, however, because we have discussed lots of options besides the original G-shape (which I think I decided would be too cramped, or people would feel trapped in there). Now there is a big shake-up: I think we are moving the stairs, which gives the room an entirely different shape. Here's the problem: there is no access to the basement from inside the house, just an outside bulkhead door. My husband plans to build his darkroom down there (he's a professional photographer), so we need inside stairs going down. We thought we were going to build them under the existing stairs going up, as in the plans above, but that would require a bunch of excavation and concrete pouring which would be very expensive. So, we came up with a different idea: build a new set of stacked stairs, one going up to the kids' bedrooms and one going down to the basement. We lose our kitchen table, but gain a large island. Our dining room is just a few steps away, so that's fine. We also lose a whole lot of windows, which would face north and look directly at another house, but would be our only direct light. The other windows look out to a mudroom and to a porch, so won't give a lot of light. I broke the rules and put the DW between the sink and stove because that would give me more counter space between the sink and stove. I don't think I want the sink or a cooktop in the island. The contractors who I hope will be the ones doing the job have thrown out several different ideas for stairs; space is tight and most of the ideas were discarded as unworkable. At their suggestion, we decided to consult an architect, who will come to the house next week. By my husband's description over the phone, he thought the current plan (in the picture below) should work....See MoreKitchen cabinet layout -- Advice please
Comments (6)Have you considered putting the laundry on the second floor? I'm just wondering what the layout up there is. Having the washer-dryer up where the dirty laundry is taken off and the clean laundry is put away is much more practical than having it on another floor, if it's possible. If it's not possible, you might want to at least consider whether a laundry chute is feasible. I agree with Marcolo on the fridge placement not working. I don't think moving the table is that great of a help--you would have to move it far, basically down into the entry way, to keep the table, chairs and people there from being in your way. What you've drawn is a table with the chairs tucked in--try drawing it as a table in use, a table with the chairs where they would be if people were sitting there, and you'll see what I mean. So what I wonder is why not put the fridge down at the bottom left. Most people don't need to go constantly back and forth to the fridge when they're cooking--usually you get your stuff, put it on the counter and start prepping, with maybe one more trip to the fridge when it's time to add the eggs or whatever. So I don't think it needs to be so close to the range, and in fact it's more practical to have it closer to the sink since most of the stuff you need to wash before you cook it is stuff that comes from the fridge. So how about the fridge and its setup go down at or near the bottom, and the table moves over to the right, closer to the wall and whatever cabinets take the place of the fridge? That also has the benefit of getting the table out of the central traffic path into and out of the kitchen. And it would mean people could get up from the table to grab a drink or whatever from the fridge without getting in your way while you're cooking....See MoreLayout advice for Large Family Kitchen, Please
Comments (50)1. Our living room is about that size. Works fine for us. In the remodel I did make room for a grand piano in the entry and will be putting the practice piano in the smallest bedroom that will become music/guest/sewing/etc. 2.Yes it is a full size fridge/freezer and the largest upright freezer in the pantry area. We will be moving the samsung french door fridge in there and putting a new fridge/freezer in the kitchen. Cant wait. I hate the Samsung fridge. Every single shelf on the doors has broken, all the drawers, the bottom ice maker twice. We have replaced every shelf and within weeks they are cracked again. Never again! We do have a chest freezer shared between family that stores things like extra venison, beef, etc. 3. This is a 70's sprawling ranch. All 8' ceilings prior to remodel. In the kitchen area we put in two 30' beams. At the highest point we now have 13' and in the family room we added one ridge beam and now we have just over 11'. The entry is also now vaulted. Absolutely worth every penny! Planning to do the same to our master bedroom! My dh is 6'7", my 12 year old is already 6'...very happy to have some extra breathing room. Of course with a bunch of tall kids the goal is now to be able to jump and slap the beams. I have threatened that I will go after the first hand print I find.... 4. We have done most of it ourselves as far as demo, framing, electrical, plumbing, etc. Have contractors for drywall, insulation, cabinets, and flooring. Living through a reno like this? I'll let you know if I make it! We have used a bedroom as a kitchen. Has our table, fridge and a stainless table I previously used as an island. Closet became the pantry. Honestly, it is horrible. I won't sugar coat it. I am so tired of paper plates. The best thing we purchased was the largest Blackstone flat top griddle. We cook outside on that as much as possible. With the weather nice I also like to eat outside. We lost kitchen, living, laundry, etc during the remodel. Thankfully my boys have a washer and dryer in their bathroom, but even that has been difficult. We have a generously sized room that we use as our playroom/library/homeschool room. It is now also doubling as the living room since we added a couch and a small tv on the bookshelf. Can I say again how happy I will be when this is all over?...See Morekitchen layout - advice please!
Comments (1). Most specifically is the fridge too far from the sink? Room is about 18 feet long so fridge to sink is going to be 14 feet apart. Yes it's too far. 9' or less is considered ideal. On the non working side you need a minimum of 36" of walking space....See Morejomonster8u
9 years agolast modified: 9 years agojomonster8u
9 years agodesertsteph
9 years agomama goose_gw zn6OH
9 years agomama goose_gw zn6OH
9 years agolast modified: 9 years agojomonster8u
9 years agojomonster8u
9 years agofunkycamper
9 years agojomonster8u
9 years agojomonster8u
9 years agomama goose_gw zn6OH
9 years agolast modified: 9 years agomama goose_gw zn6OH
9 years agolast modified: 9 years agomama goose_gw zn6OH
9 years agolast modified: 9 years agofunkycamper
9 years agomama goose_gw zn6OH
9 years agolast modified: 9 years agofunkycamper
9 years agopowermuffin
9 years agomama goose_gw zn6OH
9 years agolast modified: 9 years agojomonster8u
9 years agomama goose_gw zn6OH
9 years agofunkycamper
9 years agolaughablemoments
9 years agoannkh_nd
9 years ago
Related Stories

KITCHEN DESIGNSmart Investments in Kitchen Cabinetry — a Realtor's Advice
Get expert info on what cabinet features are worth the money, for both you and potential buyers of your home
Full Story
TASTEMAKERSBook to Know: Design Advice in Greg Natale’s ‘The Tailored Interior’
The interior designer shares the 9 steps he uses to create cohesive, pleasing rooms
Full Story
Straight-Up Advice for Corner Spaces
Neglected corners in the home waste valuable space. Here's how to put those overlooked spots to good use
Full Story
DECORATING GUIDES10 Design Tips Learned From the Worst Advice Ever
If these Houzzers’ tales don’t bolster the courage of your design convictions, nothing will
Full Story
THE ART OF ARCHITECTURESound Advice for Designing a Home Music Studio
How to unleash your inner guitar hero without antagonizing the neighbors
Full Story
DECORATING GUIDESHow to Plan a Living Room Layout
Pathways too small? TV too big? With this pro arrangement advice, you can create a living room to enjoy happily ever after
Full Story
HOUZZ TOURSHouzz Tour: A New Layout Opens an Art-Filled Ranch House
Extensive renovations give a closed-off Texas home pleasing flow, higher ceilings and new sources of natural light
Full Story
KITCHEN DESIGNKitchen of the Week: Barn Wood and a Better Layout in an 1800s Georgian
A detailed renovation creates a rustic and warm Pennsylvania kitchen with personality and great flow
Full Story
KITCHEN DESIGNIdeas for L-Shaped Kitchens
For a Kitchen With Multiple Cooks (and Guests), Go With This Flexible Design
Full Story
KITCHEN DESIGNHow to Design a Kitchen Island
Size, seating height, all those appliance and storage options ... here's how to clear up the kitchen island confusion
Full Story


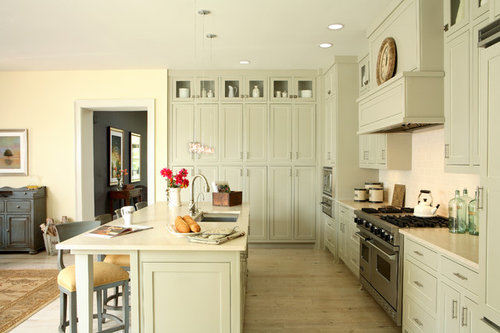
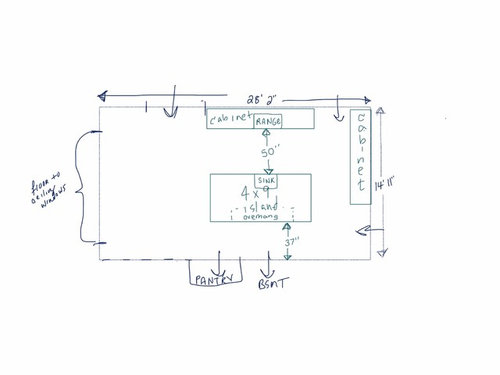



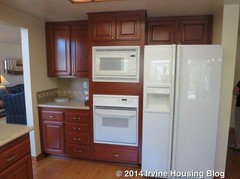

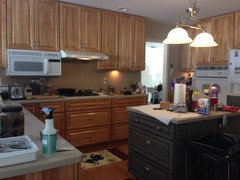





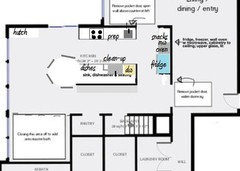
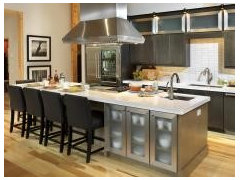
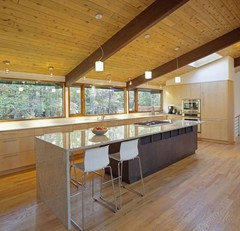

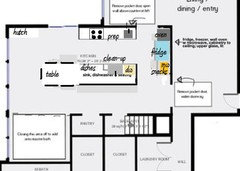



rebunky