Sharing Frig/Frzer cabinets...Thanks Trailrunner
rhome410
15 years ago
Related Stories

KITCHEN DESIGNA Designer Shares Her Kitchen-Remodel Wish List
As part of a whole-house renovation, she’s making her dream list of kitchen amenities. What are your must-have features?
Full Story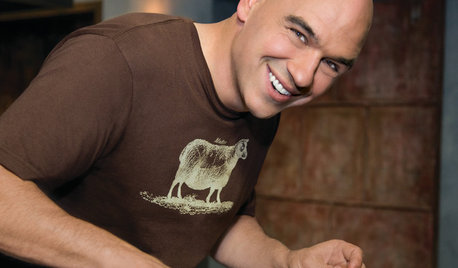
TASTEMAKERSPro Chefs Dish on Kitchens: Michael Symon Shares His Tastes
What does an Iron Chef go for in kitchen layout, appliances and lighting? Find out here
Full Story
UNIVERSAL DESIGNKitchen Cabinet Fittings With Universal Design in Mind
These ingenious cabinet accessories have a lot on their plate, making accessing dishes, food items and cooking tools easier for all
Full Story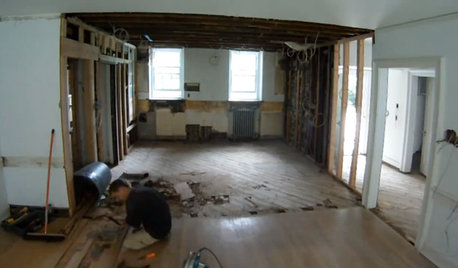
REMODELING GUIDESWatch an Entire Kitchen Remodel in 3½ Minutes
Zip through from the gutting phase to the gorgeous result, thanks to the magic of time-lapse video
Full Story
KITCHEN DESIGNSmart Investments in Kitchen Cabinetry — a Realtor's Advice
Get expert info on what cabinet features are worth the money, for both you and potential buyers of your home
Full Story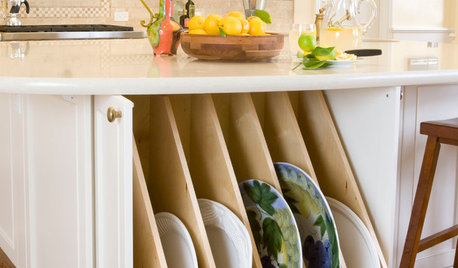
KITCHEN DESIGNKitchen Confidential: Amp Up Your Storage With Pullouts
See 12 types of cabinet pullouts that make your cooking and cleaning items easier to find and use
Full Story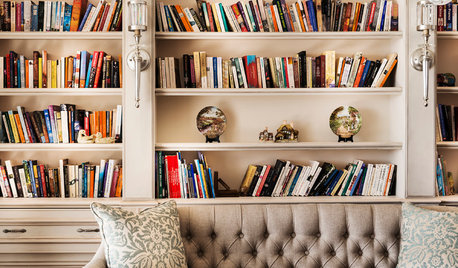
ORGANIZINGChecklists for a Well-Stocked Home
Thank-you notes, first-aid kit, clear glass vases ... It’s easy to go with the flow when you’ve got the items you need at hand
Full Story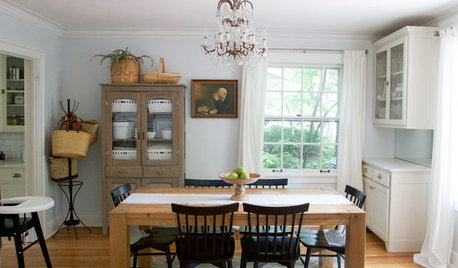
MY HOUZZMy Houzz: Cozy and Family-Friendly in a Colonial-Style Home
Original architectural details and treasured heirlooms shine in this Missouri home, thanks to the owners’ simple, classic aesthetic
Full Story
KITCHEN OF THE WEEKKitchen of the Week: A Minty Green Blast of Nostalgia
This remodeled kitchen in Chicago gets a retro look and a new layout, appliances and cabinets
Full Story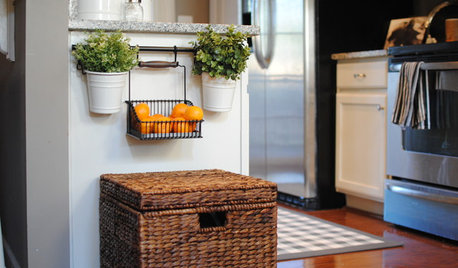
KITCHEN STORAGESmart Storage for Fresh, Tempting Produce
Keep fruits and veggies in easy reach with baskets, refrigerated drawers and cabinet pullouts, to stay healthy all winter long
Full Story





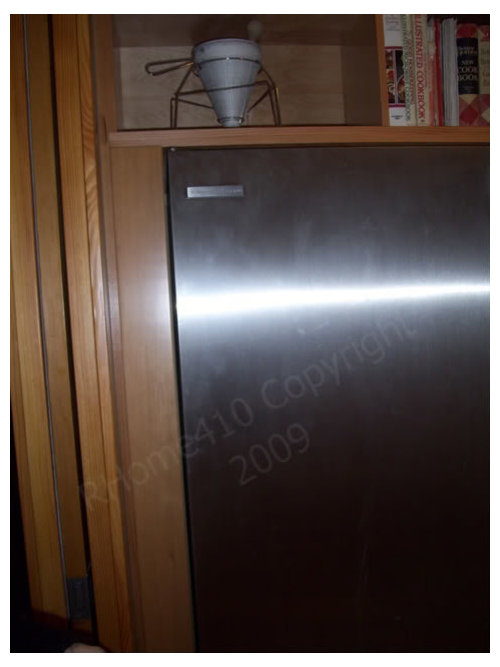
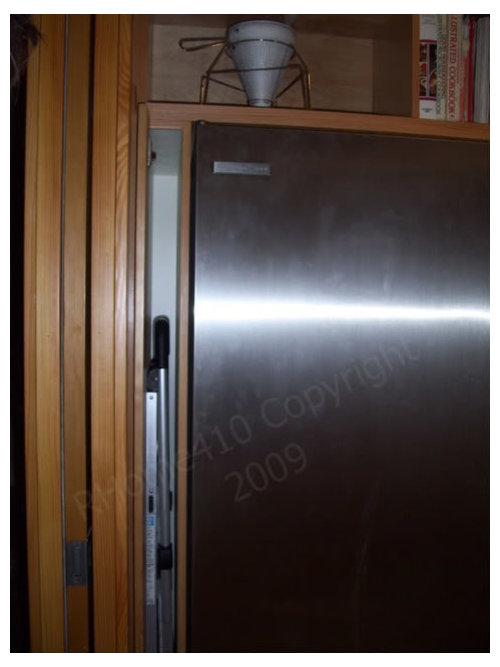


User
rhome410Original Author
remodelfla
User
rhome410Original Author
mamadadapaige
malhgold
User
megradek
shelly_k
loves2cook4six
rhome410Original Author
budgeteer_s
morton5
vicnsb
rhome410Original Author
User
rhome410Original Author