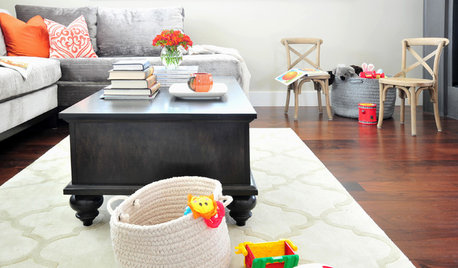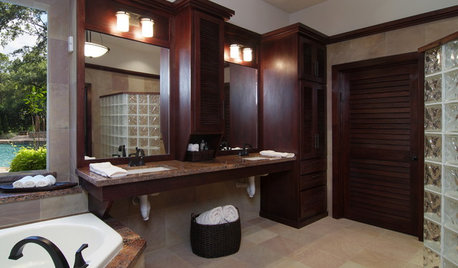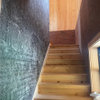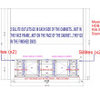Need help with lighting design (drawing included)
kate1234
17 years ago
Related Stories

DESIGN PRACTICEDesign Practice: How to Pick the Right Drawing Software
Learn about 2D and 3D drawing tools, including pros, cons and pricing — and what to do if you’re on the fence
Full Story
BATHROOM WORKBOOKStandard Fixture Dimensions and Measurements for a Primary Bath
Create a luxe bathroom that functions well with these key measurements and layout tips
Full Story
STANDARD MEASUREMENTSThe Right Dimensions for Your Porch
Depth, width, proportion and detailing all contribute to the comfort and functionality of this transitional space
Full Story
KITCHEN DESIGNKey Measurements to Help You Design Your Kitchen
Get the ideal kitchen setup by understanding spatial relationships, building dimensions and work zones
Full Story
MOST POPULAR7 Ways to Design Your Kitchen to Help You Lose Weight
In his new book, Slim by Design, eating-behavior expert Brian Wansink shows us how to get our kitchens working better
Full Story
DECORATING GUIDES8 Ways to Include the Kids in Your Design
Boost confidence and increase well-being in your children by designing and decorating with them in mind
Full Story
REMODELING GUIDESPlan Your Home Remodel: The Design and Drawing Phase
Renovation Diary, Part 2: A couple has found the right house, a ranch in Florida. Now it's time for the design and drawings
Full Story
KITCHEN DESIGNDesign Dilemma: My Kitchen Needs Help!
See how you can update a kitchen with new countertops, light fixtures, paint and hardware
Full Story
MOTHER’S DAYDesign Pros Draw Inspiration From Mom
Architects, interior designers and a DIYer share design tips from Mom, covering art display, universal design and everything in between
Full Story






Jon1270
bignick
Related Discussions
Flower Bed Design Help Needed....pictures included
Q
Design Help needed - photos included
Q
more help needed with fireplace design, pictures included!
Q
Need help with design ideas - basement bar/kitchen - pics included
Q
kate1234Original Author
Jon1270
kate1234Original Author