Family Room Reno - Take 3
no_green_thumb
14 years ago
Related Stories
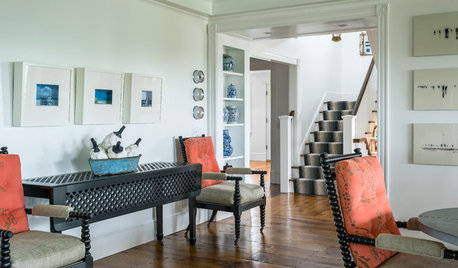
TRADITIONAL ARCHITECTUREHouzz Tour: Taking ‘Ye Olde’ Out of a Nantucket Shingle-Style Home
Vintage and modern pieces mix it up in a vacation house reconfigured to host casual gatherings of family and friends
Full Story
INSIDE HOUZZHouzz Prizewinners Take Their Kitchen From ‘Atrocious’ to ‘Wow’
A North Carolina family gets the kitchen they always wanted — and not a minute too soon — courtesy of the Houzz sweepstakes
Full Story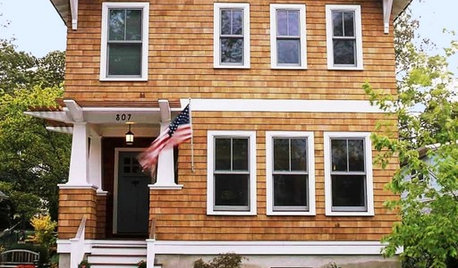
HOUZZ TOURSHouzz Tour: A Modern Take on Arts and Crafts
A love of surfing, proximity to the coast, and major life changes inspire a relaxing and thoughtful design
Full Story
KITCHEN DESIGNKitchen of the Week: Taking Over a Hallway to Add Needed Space
A renovated kitchen’s functional new design is light, bright and full of industrial elements the homeowners love
Full Story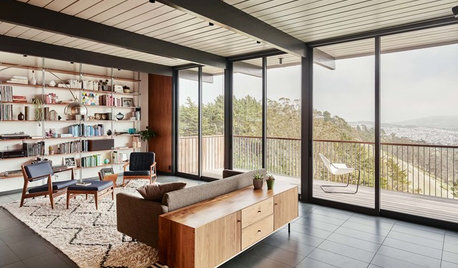
MIDCENTURY HOMESRoom of the Day: A Fresh Take on a Rare Eichler in San Francisco
The midcentury modern home gets a makeover that retains its classic features while incorporating a contemporary minimalist feel
Full Story
INSIDE HOUZZHow Much Does a Remodel Cost, and How Long Does It Take?
The 2016 Houzz & Home survey asked 120,000 Houzzers about their renovation projects. Here’s what they said
Full Story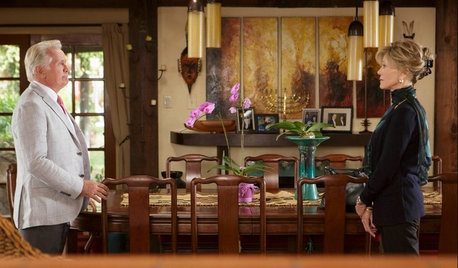
TASTEMAKERSTake a Behind-the-Scenes Tour of Netflix’s ‘Grace and Frankie’
Set decorator Beauchamp Fontaine explains the design decisions behind the home sets featured in the new Netflix series
Full Story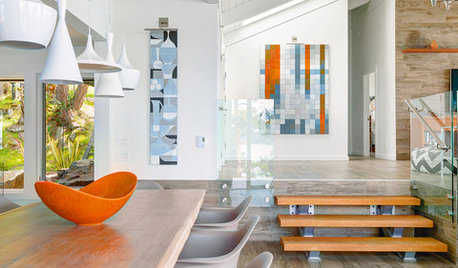
REMODELING GUIDESHouzz Tour: A Fresh Pacific Northwest Take on Midcentury Modern
This updated ’60s modern vacation home honors the past while embracing its sublime surroundings
Full Story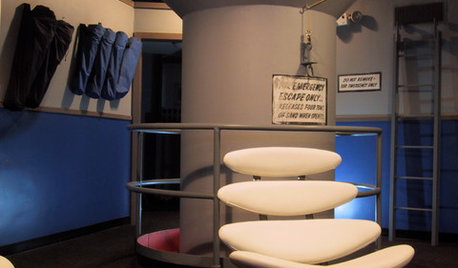
FUN HOUZZTaking Cover in a Former Nuclear Missile Silo
A Cold War relic is now a modern home, thanks to an Australian architect with a flair for the unusual
Full Story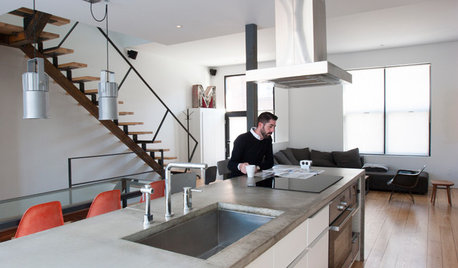
HOUZZ TOURSMy Houzz: Minimalism Takes Shape in a Loft-Inspired Montreal Home
Striking industrial and wood elements shine in this 2-story remodeled home
Full Story




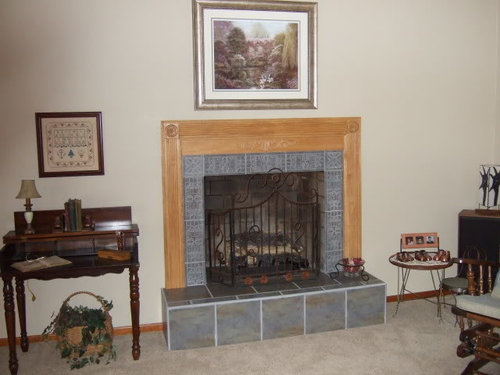
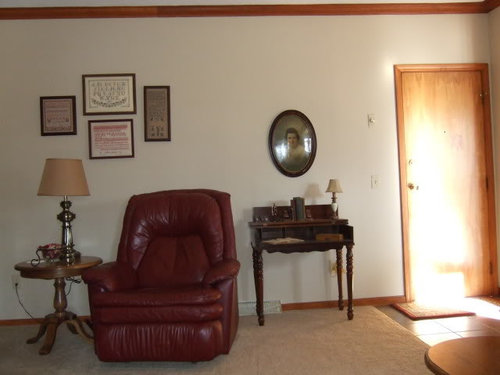
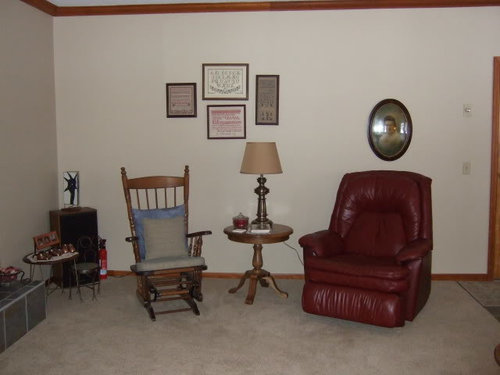




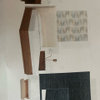
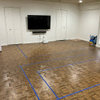
ttodd
palimpsest
Related Discussions
How Many Veggies Does It Take To Feed A Family
Q
Layout Take 1...any advice for a big family??
Q
3yrs after reno, thinking about changes to small galley kitchen
Q
Big family room reno
Q
gracie01 zone5 SW of Chicago
jan_in_wisconsin
no_green_thumbOriginal Author
gwbr54
palimpsest
gwbr54
no_green_thumbOriginal Author