Vintage with a twist, Gettysburg gray, stainless and red AGA
soshh
11 years ago
Related Stories

KITCHEN DESIGNSo Over Stainless in the Kitchen? 14 Reasons to Give In to Color
Colorful kitchen appliances are popular again, and now you've got more choices than ever. Which would you choose?
Full Story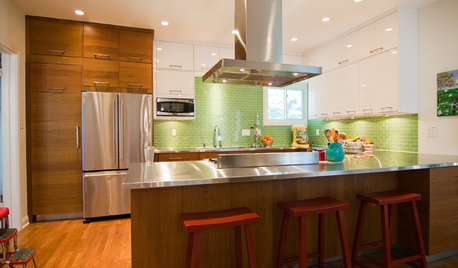
KITCHEN COUNTERTOPS10 Great Backsplashes to Pair With Stainless Steel Counters
Simplify your decision-making with these ideas for materials that work well with stainless steel counters
Full Story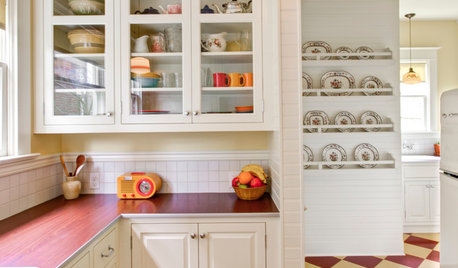
VINTAGE STYLEKitchen of the Week: Cheery Retro Style for a 1913 Kitchen
Modern materials take on a vintage look in a Portland kitchen that honors the home's history
Full Story
MOST POPULARHomeowners Give the Pink Sink Some Love
When it comes to pastel sinks in a vintage bath, some people love ’em and leave ’em. Would you?
Full Story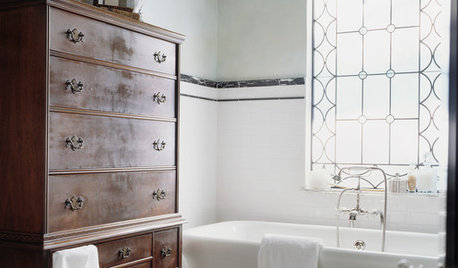
BATHROOM COLOR12 Gorgeous Black and White Bathrooms
Luxurious materials, vintage touches and thoughtful color splashes make these chic spaces worth borrowing ideas from
Full Story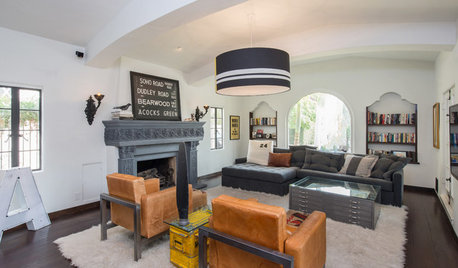
ECLECTIC HOMESHouzz Tour: Classic Spanish Style Gets a Modern Edge
Rounded curves, modern furniture and vintage ads mingle beautifully in a 1930s Los Angeles home
Full Story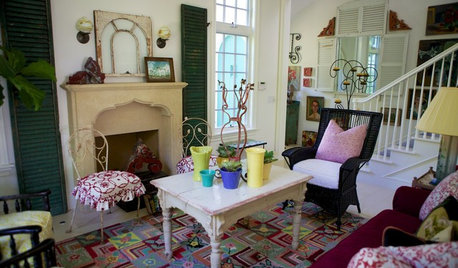
COLORFUL HOMESHouzz Tour: Color Brings Endless Summer to a Santa Monica Home
An interior designer gives her older house a casual cottage feel with vibrant hues and vintage pieces
Full Story
KITCHEN COUNTERTOPS10 Top Backsplashes to Pair With Soapstone Countertops
Simplify your decision-making process by checking out how these styles work with soapstone
Full Story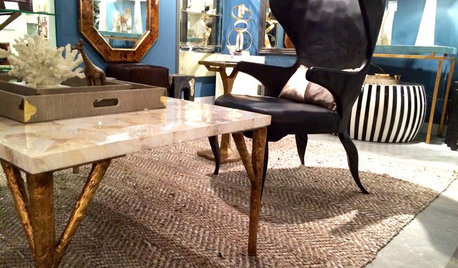
DECORATING GUIDESTop Design Trends From the Winter 2015 Las Vegas Market
Interior designer Shannon Ggem is tracking finishes, motifs and design combinations at the 2015 show
Full Story
KITCHEN DESIGNHow to Find the Right Range for Your Kitchen
Range style is mostly a matter of personal taste. This full course of possibilities can help you find the right appliance to match yours
Full Story


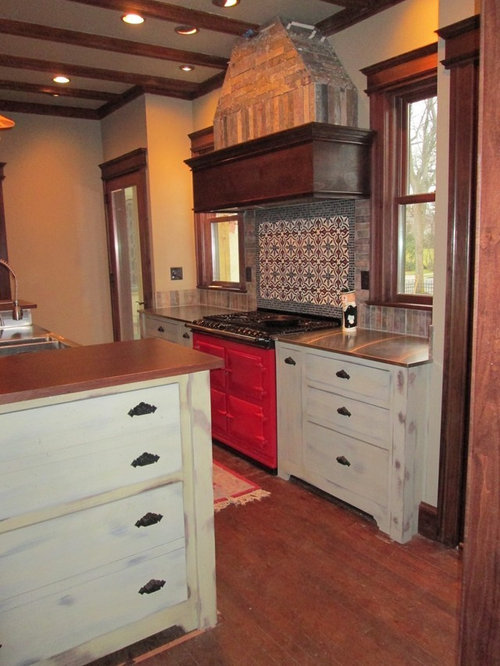



soshhOriginal Author
deedles
Related Discussions
Stainless Steel, black, white- do we need more options?
Q
Colors/countertop help (pics)
Q
farmgirlinky kitchen before/after -- too long, too many pictures
Q
Color for the range-- yes or no?
Q
soshhOriginal Author
soshhOriginal Author
soshhOriginal Author
deedles
crl_
soshhOriginal Author
soshhOriginal Author
CEFreeman
rhome410
soshhOriginal Author
youngdeb
soshhOriginal Author
soshhOriginal Author
justmakeit
gwlolo
springroz
jterrilynn
mermanmike
oldbat2be
grlwprls
EATREALFOOD
soshhOriginal Author
soshhOriginal Author
soshhOriginal Author
soshhOriginal Author
rhome410
cawaps
badgergal
antiquesilver
1929Spanish
hosenemesis
soshhOriginal Author
soshhOriginal Author
soshhOriginal Author
soshhOriginal Author
ArchitectMamma
soshhOriginal Author
soshhOriginal Author
michoumonster
soshhOriginal Author
raee_gw zone 5b-6a Ohio
Mizinformation
taggie
gsciencechick
soshhOriginal Author
Mizinformation
eandhl
soshhOriginal Author