After spending countless hours researching tips, successes, failures, and general kitchen and appliance product reviews, I felt I owed it back to the forum to share our remodel experiences and let you wander through our photo album to see our progress.
Our design was significantly influenced by Poliform's Varenna Kitchens and other modern, European designs -- fortunately, we were able to save a lot of money by contracting with a relatively young cabinet maker who was recommended by a trusted architect -- this enabled us to achieve the look we were hoping for within a budget we could afford.
To summarize, these are the appliances and products we installed:
* Wolf E-Series Double Ovens - Unframed w/ Tubular Handles
* Wolf 36" Gas Cooktop
* Wolf 15" Multi-Function Gas Cooktop Module (floor model)
* Wolf Microwave w/ Trim Kit (scratch-n-dent)
* ProLine Range Hoods - 48" Stainless Island Hood
* Sub-Zero 15" Undercounter Ice Maker (used)
* Thermador 30" Freedom Column Refrigerator - w/ Custom Panel
* Thermador 18" Freedom Column Freezer - w/Custom Panel
* Sub-Zero 72" Appliance Pulls (on Refrigerator/Freezer)
* Bosch Dishwasher (existing)
* White Oak Flooring - Rift/Quarter Sawn - Clear sealant
* Benjamin Moore paints (13 different colors throughout the remodel)
* Custom Kitchen Cabinets
o Grey-stained, Rift-Sawn White Oak
o Soft-close cabinets, drawers
o Blum hardware
o All-Maple Drawers
o Amerock pulls
o Ikea Toe Kicks - Stainless
o LED Under-cabinet and Over-cabinet lights from Lowes
* Caesarstone - Blizzard Countertops, 2cm
* Ticor S6513 Undermount 16-Gauge Tight Radius Stainless Kitchen Sink
* Kohler Karbon K-6227-C11-CP Kitchen Faucet
* 2 Velux Skylights
Remaining tasks:
* Backsplash - designing a back-painted glass using the same wall color
* Bar Stools - something clean, simple, and hopefully comfortable.
A few things we absolutely LOVE:
* The Island -- it's huge! 120" x 63" (including a 15" overhang). We designed the drawers, pullouts, cabinets, countertop and bookshelf to help us prep and cook in accommodating and entertaining crowds. The spacious cabinets underneath the countertop on the front side provide critical storage space for platters, serving dishes, trays, and more platters. The bookshelf holds all of the cookbooks in one location. There is a drawer, pullout, or cabinet for everything!
* The Wolf products -- but specifically the gas cooktops. This is our first experience with gas. We originally had planned to purchase a Wolf rangetop, but preferred the cleaner look of the cooktop. We feared that the cooktop, however, would underperform to our btu expectations. We found the sister Multi-Function unit on a showroom steal and are thrilled with the 22,000 btu it puts out. The combination of the two units is perfect for our needs and gave us the look we were seeking.
* The Kohler Karbon -- it took my wife a few hours to warm up to it, as it was a surprise purchase - she didn't see it until it was installed (too late) - but now she sings its praises.
* Open Space -- we demolished a fireplace and chimney, removed walls -- all to open the living, dining and kitchen areas into one happy open space.
I owe my apologies to our GC, Cabinet Maker, and installers for being the consummate helicopter client - I hovered effectively for four months as we transformed our home. We are thrilled with the results and could not be happier with our kitchen.
Browse through the near-complete results, installation, construction, demolition, and before photos here:
http://s1087.photobucket.com/albums/j475/jamis1021/?albumview=slideshow
Here are a few photos from that album:
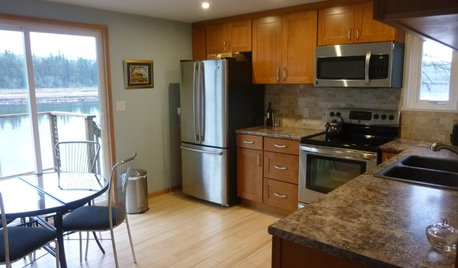
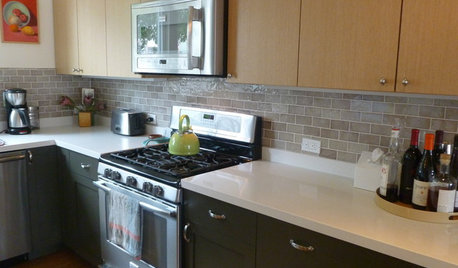



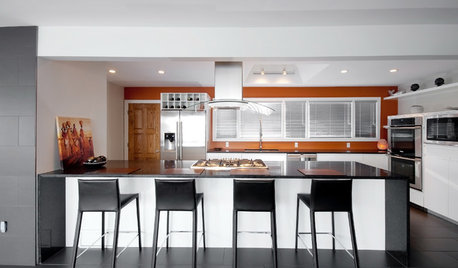
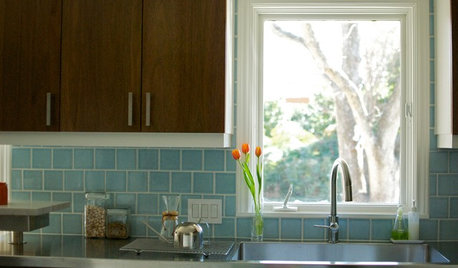
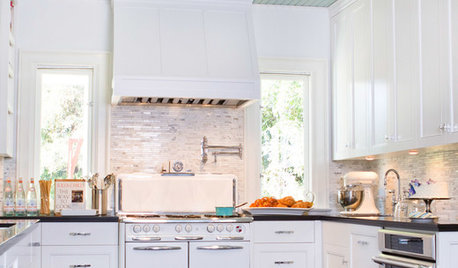





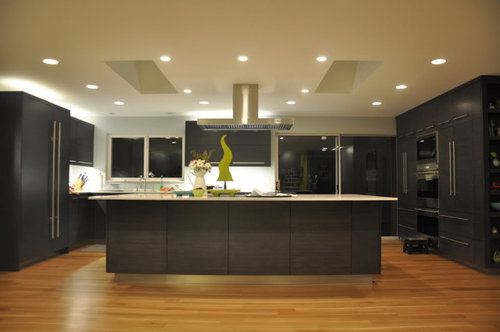
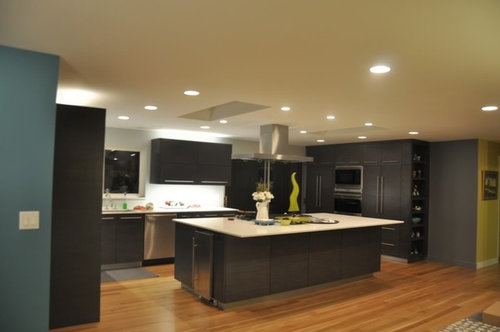
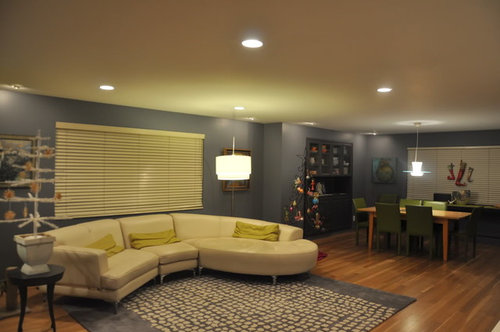



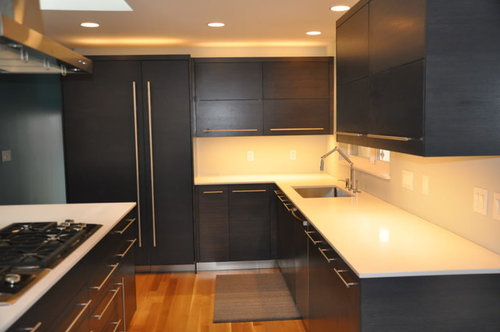


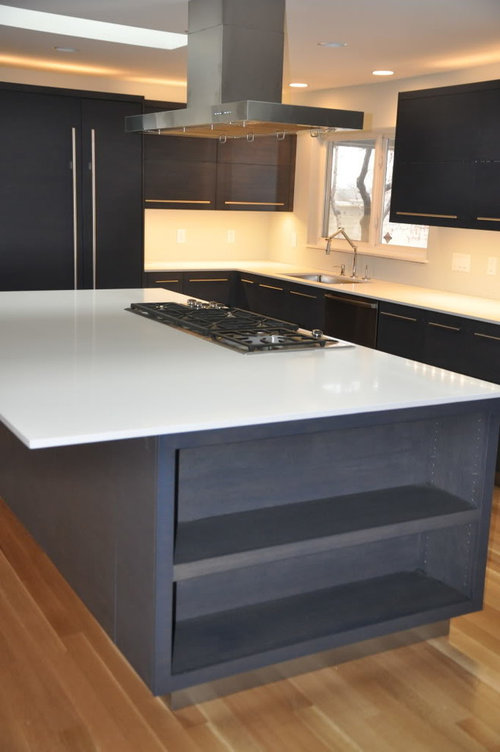

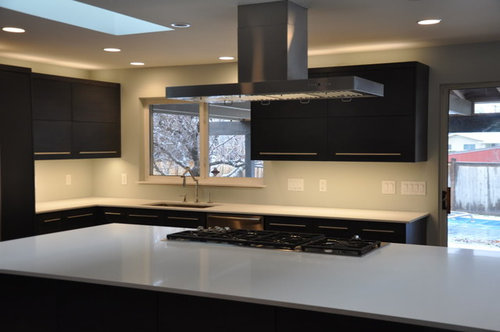

kitchenkrazed09
bostonpam
Related Discussions
Finished Bathrooms w/pix II
Q
Nearly Done U Kitchen w/pix (needs backsplash of course!)
Q
Color-challenged couple needs help w/remodeled kitchen walls!
Q
Complete kitchen remodel - Please help!
Q
xand83
dedtired
palimpsest
noellabelle
jakabedy
blfenton
vsbonanni
gryane
adel97
dianalo
SugarCookie
dar5
wizardnm
cat_mom
flwrs_n_co
kathylquiltz
houseful
pharaoh
taggie
ZacsDaddy
mtnrdredux_gw
islanddevil
kaysd
breezygirl
lazy_gardens
wizardnm
amysrq
HulaGalJ
gsciencechick
chicagoans
research_queen
contemporganic
jamis1021Original Author
davidro1
jamis1021Original Author
muskokascp
marthavila
muskokascp
jamis1021Original Author
taggie
davidro1
jamis1021Original Author
rado