Looking into new HVAC, ducting and other Q's
Michael Baldwin
14 years ago
Related Stories
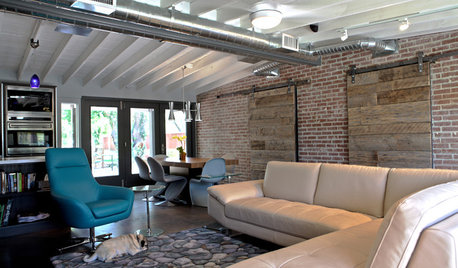
ARCHITECTUREHVAC Exposed! 20 Ideas for Daring Ductwork
Raise the roof with revealed ducts that let it all hang out — and open a world of new design possibilities
Full Story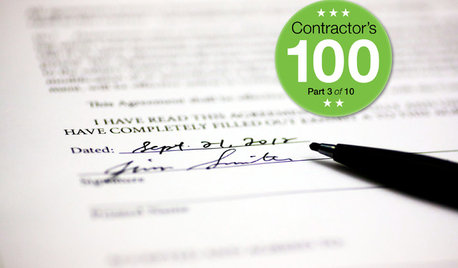
CONTRACTOR TIPSWhat to Look for in a Contractor's Contract
10 basic ingredients for a contract will help pave the way to remodel happiness
Full Story
REMODELING GUIDESGet the Look of a Built-in Fridge for Less
So you want a flush refrigerator but aren’t flush with funds. We’ve got just the workaround for you
Full Story
HOUZZ TOURSHouzz Tour: An East Coast Cottage Look in Los Angeles
Traditional Eastern Seaboard style takes root in a new LEED Gold home in Southern California
Full Story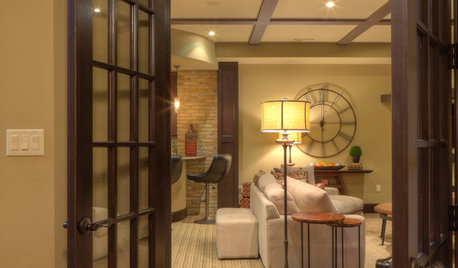
BASEMENTSBasement of the Week: Tall-Order Design for a Lower-Level Lounge
High ceilings and other custom-tailored features in this new-build Wisconsin basement put the tall homeowners in a good headspace
Full Story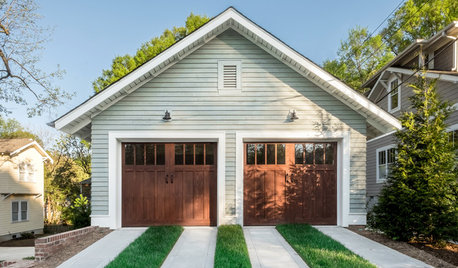
GREAT HOME PROJECTSHow to Replace or Revamp Your Garage Doors
Boost curb appeal and maybe even security with new garage doors. Find out cost ranges and other important details here
Full Story
KITCHEN DESIGNWhat to Know When Choosing a Range Hood
Find out the types of kitchen range hoods available and the options for customized units
Full Story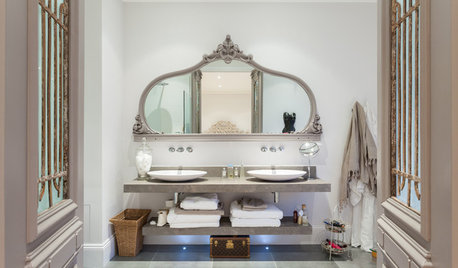
BATHROOM DESIGNStyle Up Your Bathroom Storage
Consider these ideas for attractively displaying your towels, toiletries and other bathroom essentials
Full Story
FEEL-GOOD HOME9 Ways to Boost Your Home’s Appeal for Less Than $75
Whether you’re selling your home or just looking to freshen it up, check out these inexpensive ways to transform it
Full Story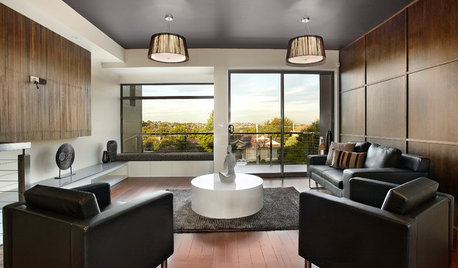
COLOR11 Reasons to Paint Your Ceiling Black
Mask flaws, trick the eye, create drama ... a black ceiling solves a host of design dilemmas while looking smashing
Full Story


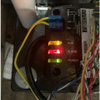
ryanhughes
Michael BaldwinOriginal Author
Related Discussions
Things to look for with new HVAC system
Q
Bad ducts, new HVAC?, have apples&oranges bids, what makes sense?
Q
Please help: New HVAC and Duct problem
Q
Water in HVAC Ducts in New House
Q
ryanhughes