AC - Central Return Location
toddimt
9 years ago
Related Stories
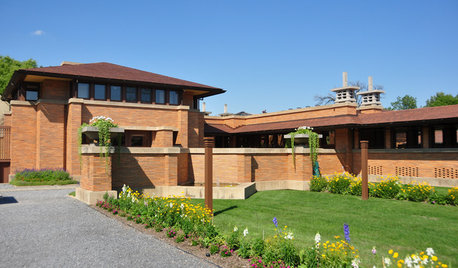
HISTORIC HOMESFrank Lloyd Wright's Prairie Triumph Returns
Sixteen years' worth of restoration and reconstruction efforts have brought the Martin House Complex in New York back to glory
Full Story
GARDENING GUIDESBackyard Birds: Orioles Return After Spending Winter in the Tropics
These colorful songbirds prefer woodlands and forest edges, but they’ll visit yards with fruit-producing trees and shrubs
Full Story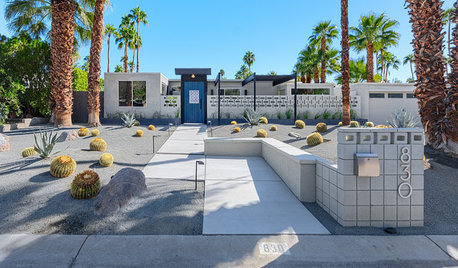
MODERN HOMESHouzz Tour: A Palm Springs Midcentury Home With Central American Flair
A couple’s desert oasis home takes its style cues and color inspiration from Guatemala
Full Story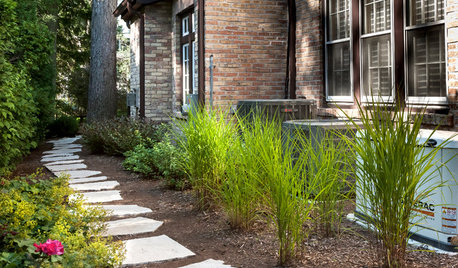
MOST POPULAR5 Ways to Hide That Big Air Conditioner in Your Yard
Don’t sweat that boxy A/C unit. Here’s how to place it out of sight and out of mind
Full Story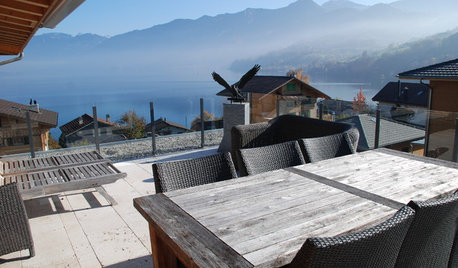
HOUZZ TOURSMy Houzz: Swiss Home with Sweeping Views
Colorful artwork, a complete home gym, and stunning views of the Alps combine in this central Switzerland penthouse
Full Story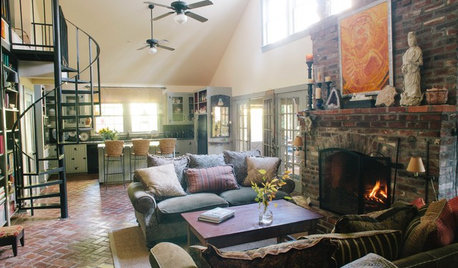
HOUZZ TOURSMy Houzz: Cottage Comforts in the Louisiana Woods
Part secluded retreat, part party central, this cabin hidden among the trees is all good design
Full Story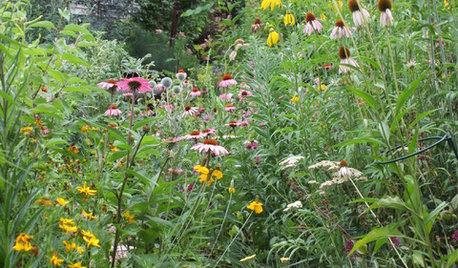
GARDENING FOR BUTTERFLIES3 Ways Native Plants Make Gardening So Much Better
You probably know about the lower maintenance. But native plants' other benefits go far beyond a little less watering and weeding
Full Story
GARDENING GUIDESGreat Design Plant: Asclepias Incarnata for a Butterfly Garden
Beautiful swamp milkweed makes it easy to help monarchs and other pollinators in eastern U.S. gardens
Full Story
FALL GARDENINGBe Your Own Wildflower Nursery
Gather seeds from your garden in fall, and you'll have a selection of plants for next year — without spending a dime
Full Story
FLOWERS AND PLANTSRoll Out the Welcome Mat for Hummingbirds With Red Columbine
Grow Aquilegia canadensis in eastern perennial gardens or informal woodland plantings for its delicate foliage and uncommon red flowers
Full StorySponsored
Columbus Area's Luxury Design Build Firm | 17x Best of Houzz Winner!






klem1
toddimtOriginal Author
Related Discussions
Questions on central a/c
Q
Central AC vs Window AC? help me choose
Q
Central AC vs ductless
Q
help with central a/c
Q