I have been a lurker on GW for years now. You helped me choose a window manufacturer, insulate our basement, and acquire our home HVAC system. For this next project of ours, I'm coming out of the shadows to seek your wisdom. We're finally in a position (financially, emotionally, cognitively, astrologically (heehee), etc.) to do something we've wanted to do for 10 years: convert our house into a single family home. At the moment, about 1/3 of our house is an apartment that we rent out. Our plan had been to give it another 6 months before starting the conversion, but our tenant just told us that she has a job in Paris and is moving there in March! So, 6 months is now, well, now. Our situation feels a bit like thinking about getting pregnant "soon," and then, voila!
OK, so here is what is involved, and my question is if it can all be done in a $50K budget. We live in Atlanta. Our house is not a traditional duplex, but a ~120 year old Victorian that was separated at some point in its history. The conversion will take place in two phases, and it's phase 1 (all on the ground floor) that we're planning now. This phase is almost all kitchen-related. At the moment, we have an early 1980s kitchen that is 7.5' by 8.5' with formica counters (which have somehow withstood time and abuse very well), peeling laminate tile floors, cabinet doors that don't close fully, and open shelving that spills over into our laundry area. Undesirable by almost any standards. Our plan is to convert this kitchen into a "butler's pantry" with all new flooring, cabinets and countertops, keeping the basic footprint, but capping the oven gas line. By butler's pantry I mean an attractive area in which we will have a small wine cooler, store stemware, vases, perhaps with glass-front upper cabinets -- hope you get the picture. This part of the remodel will also involve moving a bathroom door.
Here are pictures of our existing kitchen. See where the oven is? That's where we plan on putting a door into a guest bathroom.
The kitchen will be made out of the apartment's bedroom. It will be about a 13'3" by 15'5" U-shape open plan with room for an island to exceed beyond this space for seating. Since this is a conversion it will involve the works from new gas and plumbing on up, except for the flooring. We're hoping our hardwood is intact under the existing carpet. We are hoping to get semi-custom but are also open to "customized" Ikea cabinets. The kitchen "re-"model (it's really just model) will involve removing one wall. This is a load bearing wall, but we plan to keep the supporting columns. That is, we are not including a steel beam in the budget -- that's phase 2. Our appliances will be carefully scouted mid to mid-high (Miele) range.
Here are pictures of the existing bedroom. The fireplace will be updated and remain. Other than the small closet, there is nothing else in the room. We are hoping we don't have to move its two windows (not shown). The green wall to the right of the door is the one that we will remove, along with the door itself.
Within phase 1 of the remodel we also plan the conversion of the apartment's existing kitchen into a mud room (this involves a new sink, refacing cabinets), and putting in a new shower in a small attached bathroom, moving the apartment's front door to the mud room (giving our house a new back door), and finally, redoing a small 8' by 8' roof in the bathroom to correct a poorly designed slope of the roof above a bathroom. The roof change does not affect the rest of the house's roof. There will be outdoor work involved with the exterior door move, but I'm not including that in this budget.
Here is the apartment's kitchen. The window on the right (by the kitchen table) is about where our new exterior door will go.
To recap, here are the planned changes:
Remodel a 7.5'*8.5' kitchen into a butler's pantry, from floors up
Move a bathroom door
Change an 8'*8' section of roof above a bathroom
Create a kitchen out of a ~13.5'*15.5' bedroom
Remove a load-bearing wall, but keep supporting columns
Remodel a bathroom shower stall
Reface an existing kitchen, to make a mud room
Move an exterior door
What's your general impression: Can it be done for $50,000?
A second question is, what next? KD, GC, or self-GC? Your input on this second question is also welcome, and I'll be scouring previous posts to see what others have already said.
This post was edited by possibility on Sun, Jan 20, 13 at 19:33



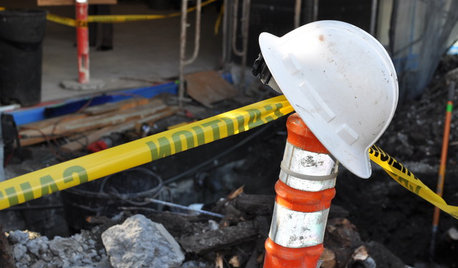
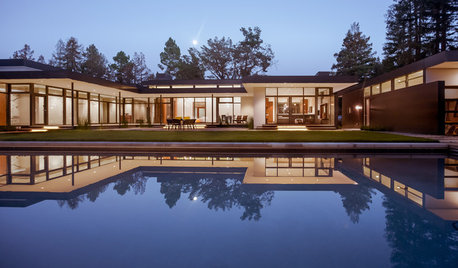
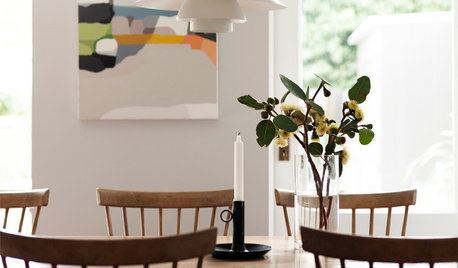
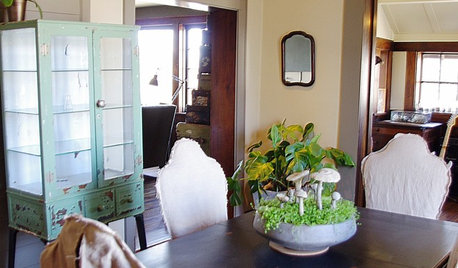

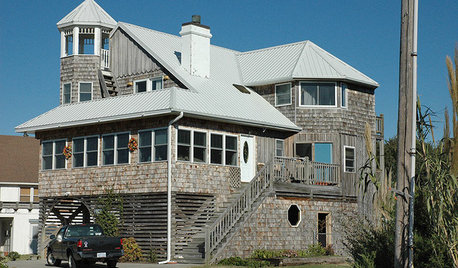
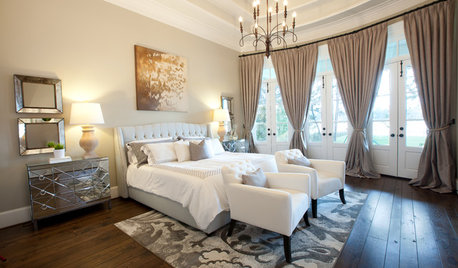













Fori
User
Related Discussions
How long should I budget....start to finish?
Q
Curtains on a budget (long, sorry)
Q
Can you help me trim my kitchen budget? LONG
Q
Are 15" and 18" deep base cabinets feasible? (kitchen island)
Q
possibilityOriginal Author
detroit_burb
ao34
possibilityOriginal Author
User
possibilityOriginal Author
detroit_burb