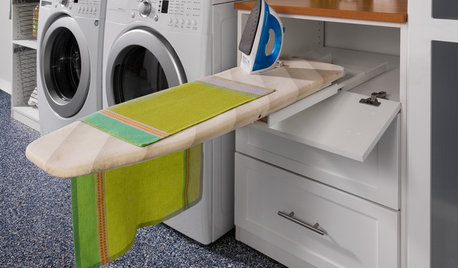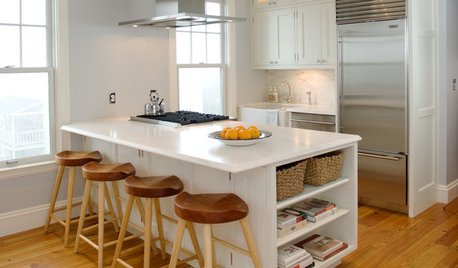Do I need a manual J load calculation?
chadd
16 years ago
Related Stories

KNOW YOUR HOUSEBuilding or Remodeling? Get the Lowdown on Load Codes
Sometimes standard isn’t enough. Learn about codes for structural loads so your home will stay strong over time
Full Story
LAUNDRY ROOMS8 Ways to Make the Most of Your Laundry Room
These super-practical laundry room additions can help lighten your load
Full Story
HEALTHY HOMEGet Cleaner Indoor Air Without Opening a Window
Mechanical ventilation can actually be better for your home than the natural kind. Find out the whys and hows here
Full Story
KITCHEN DESIGNHow to Find the Right Range for Your Kitchen
Range style is mostly a matter of personal taste. This full course of possibilities can help you find the right appliance to match yours
Full Story
KITCHEN DESIGN20 Kitchen Must-Haves From Houzz Readers
We asked you to tell us your top kitchen amenities. See what popular kitchen features made the list
Full Story
GREEN BUILDINGThe Future of Smart Design: Reuse, Reduce, Recycle
See why reducing waste in a home construction project should appeal to every architect, designer and client
Full Story
TREE HOUSESSwaying From Sleepovers to Dinner Parties in a Colorado Tree House
Folks of all ages have it made in the shade in this fun little house, thanks to electricity, a kitchenette and a rooftop deck
Full Story
MOST POPULAROrganizing? Don’t Forget the Essential First Step
Simplify the process of getting your home in order by taking it one step at a time. Here’s how to get on the right path
Full Story
DESIGN DETAILSThe Secret to Pocket Doors' Success
Pocket doors can be genius solutions for all kinds of rooms — but it’s the hardware that makes all the difference. See why
Full Story
LIFEThe Top 5 Ways to Save Water at Home
Get on the fast track to preserving a valuable resource and saving money too with these smart, effective strategies
Full StorySponsored
Columbus Area's Luxury Design Build Firm | 17x Best of Houzz Winner!




airscapes
energy_rater_la
Related Discussions
Please help me read my Manual J calculation report
Q
manual j calculation help
Q
Manual-J, Manual-D $4000?
Q
Who should do the Manual J Calc
Q
bus_driver
baymee
baldwin_hobo
udarrell_2007