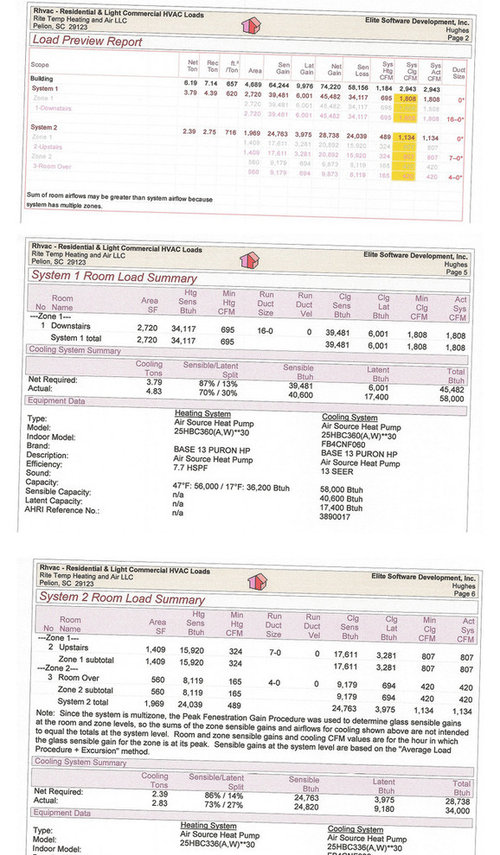Please help me read my Manual J calculation report
lexmomof3
11 years ago
Related Stories

MOVINGRelocating Help: 8 Tips for a Happier Long-Distance Move
Trash bags, houseplants and a good cry all have their role when it comes to this major life change
Full Story
SELLING YOUR HOUSE10 Low-Cost Tweaks to Help Your Home Sell
Put these inexpensive but invaluable fixes on your to-do list before you put your home on the market
Full Story
GARDENING GUIDESMake Sure You Read This Before Buying New Plants
Follow these 10 plant-selection tips to avoid buyer’s remorse
Full Story
MOST POPULARDecorating 101: How Much Is This Going to Cost Me?
Learn what you might spend on DIY decorating, plus where it’s good to splurge or scrimp
Full Story
HOME INNOVATIONSConsidering Renting to Vacationers? Read This First
More people are redesigning their homes for the short-term-rental boom. Here are 3 examples — and what to consider before joining in
Full Story
ACCESSORIESEasy Green: Cut Electricity Use With 15 Unplugged Home Devices
Crank up the energy savings, courtesy of household items that come into power the old-fashioned way: manually
Full Story
UNIVERSAL DESIGNHow to Light a Kitchen for Older Eyes and Better Beauty
Include the right kinds of light in your kitchen's universal design plan to make it more workable and visually pleasing for all
Full Story
REMODELING GUIDESReplace vs. Restore: The Great Window Debate
Deciding what to do with windows in disrepair isn't easy. This insight on the pros and cons of window replacement or restoration can help
Full Story
KITCHEN DESIGNHow to Find the Right Range for Your Kitchen
Range style is mostly a matter of personal taste. This full course of possibilities can help you find the right appliance to match yours
Full Story
BATHROOM DESIGNHow to Settle on a Shower Bench
We help a Houzz user ask all the right questions for designing a stylish, practical and safe shower bench
Full Story



lexmomof3Original Author
mike_home
Related Discussions
Help calculating how much potting mix will I need, please
Q
Manual 'J' and Foam Insulation
Q
Need a manual J & S done for Central AC rebate
Q
Do I need a manual J load calculation?
Q
lexmomof3Original Author
lexmomof3Original Author
lexmomof3Original Author
mike_home