Demolition in progress!
Buehl
16 years ago
Related Stories
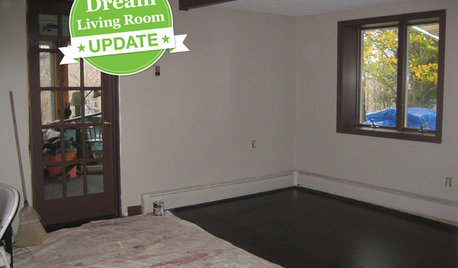
DECORATING GUIDESDream Living Room Makeover Progress Report
See how our sweepstakes winner is handling life in a construction zone — and get a peek at the remodel's progress
Full Story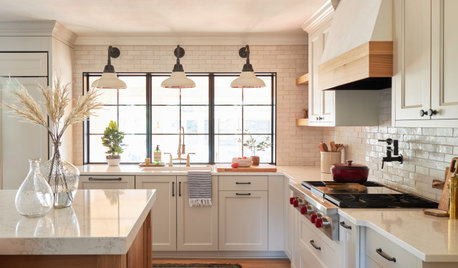
REMODELING GUIDESThe 4 Stages of a Remodel: The Honeymoon Phase
Prepare for the fast-paced progress of demolition — and the potentially jolting slowdown of structural issues
Full Story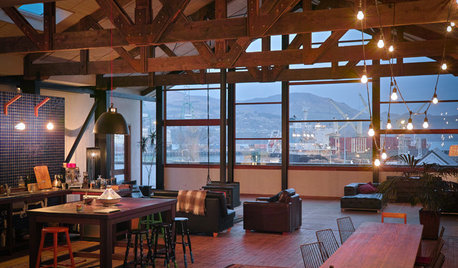
HOMES AROUND THE WORLDHouzz Tour: Warehouse Home Goes from Disaster to Triumph
A New Zealand family beats the odds 3 times when its loft apartment is threatened with demolition after a series of earthquakes
Full Story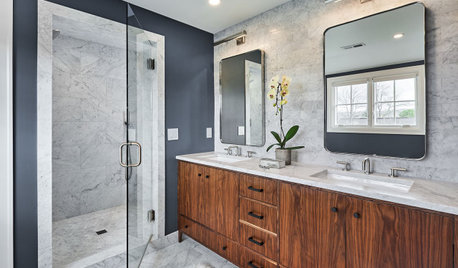
REMODELING GUIDESThe 4 Stages of a Remodel: The Midproject Crisis
Prepare for the mechanical rough-in stage, and don't worry if things don’t look like they’re progressing on the surface
Full Story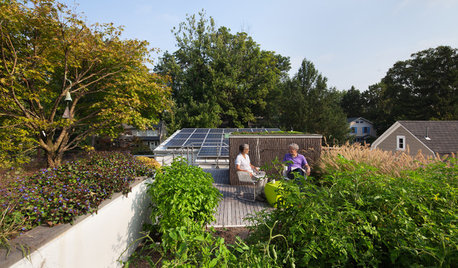
GREEN BUILDINGHouzz Tour: An Innovative Home Shows What It’s Made Of
Homeowners design their Washington, D.C., residence with sustainability in mind and to accommodate them as they get older
Full Story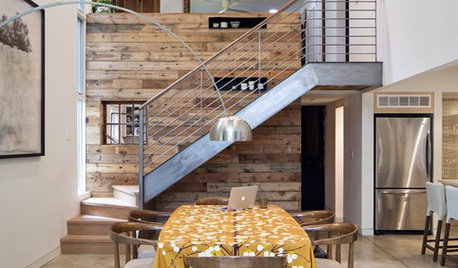
GREEN BUILDINGThe Future of Smart Design: Reuse, Reduce, Recycle
See why reducing waste in a home construction project should appeal to every architect, designer and client
Full Story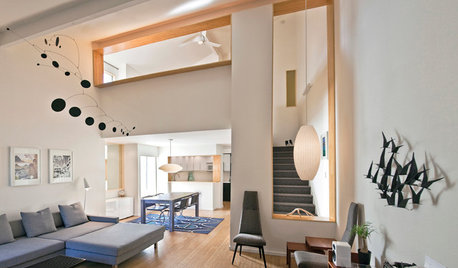
BEFORE AND AFTERSHouzz Tour: A San Diego Townhouse Gets a Bright Update
Savvy shopping and warm bamboo accents help California architects give their home a fresh, high-end feel
Full Story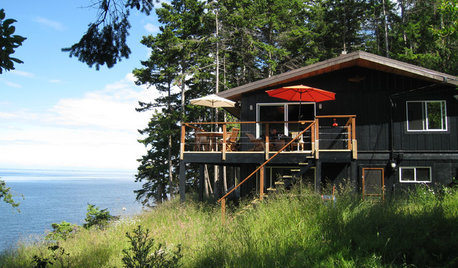
REMODELING GUIDESLove the One You're With: Honoring a Home's Original Charm
Before you jump into teardown mode, consider these 3 examples of homes whose quirkiness is a draw
Full Story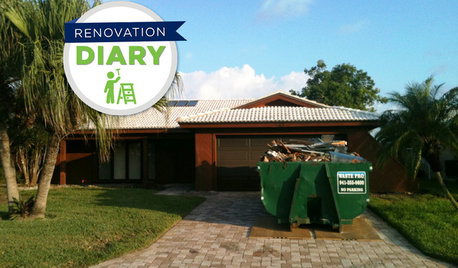
REMODELING GUIDESPlan Your Home Remodel: The Construction Phase
Renovation Diary, Part 3: The Dumpster arrives, and a little designing on the fly comes in handy
Full Story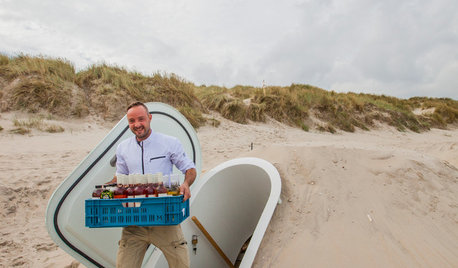
GREEN BUILDINGThe Big Freeze: Inventors Break New Ground to Keep Things Cool
Old-fashioned fridges can be energy guzzlers, but there are more eco-friendly ways of keeping food fresh, as these global innovations show
Full Story




vwhippiechick
flatcoat2004
Related Discussions
Kitchen in progress:one month since demolition
Q
Cabinet Demolition has started!
Q
Demolition starts Tuesday
Q
Finally an update on my kitchen progress!
Q
BuehlOriginal Author
glad
holligator
holligator
bbtrix
fnzzy
flatcoat2004
glad
flatcoat2004
alku05
akshars_mom
davewg
fnzzy
jt562
kitchenchaos
BuehlOriginal Author
sail_away
saskatchewan_girl
BuehlOriginal Author
mommycooks
BuehlOriginal Author
sail_away
mom2lilenj
cat_mom
sail_away
alku05
bbtrix
tartanhabit
scootermom
BuehlOriginal Author
plllog
BuehlOriginal Author
plllog
vicnsb
sail_away
BuehlOriginal Author
BuehlOriginal Author
sail_away
BuehlOriginal Author
akshars_mom
User
plllog
fnzzy
BuehlOriginal Author
marthavila
mommycooks