Is this plan getting any closer to perfect :-P
cotehele
16 years ago
Related Stories

ORGANIZING7-Day Plan: Get a Spotless, Beautifully Organized Kitchen
Our weeklong plan will help you get your kitchen spick-and-span from top to bottom
Full Story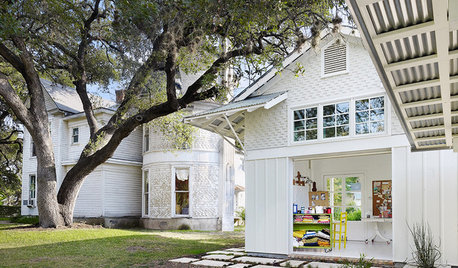
STUDIOS AND WORKSHOPSGet Ideas for a Model-of-Perfection Artist's Studio
From covetable northern light to ample supply storage, an architect considers what makes an artist's studio idyllic
Full Story
HOUSEKEEPING7-Day Plan: Get a Spotless, Beautifully Organized Garage
Stop fearing that dirty dumping ground and start using it as the streamlined garage you’ve been wanting
Full Story
LAUNDRY ROOMS7-Day Plan: Get a Spotless, Beautifully Organized Laundry Room
Get your laundry area in shape to make washday more pleasant and convenient
Full Story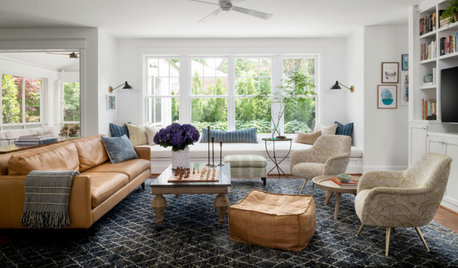
HOUSEKEEPING7-Day Plan: Get a Spotless, Beautifully Organized Living Room
A task a day sends messes away. Take a week to get your living room in shape
Full Story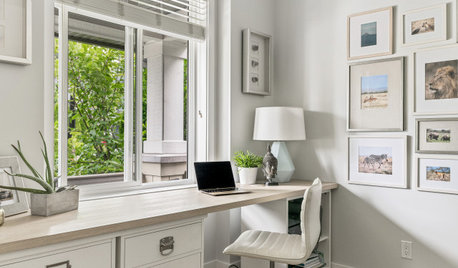
ORGANIZING7-Day Plan: Get a Spotless, Beautifully Organized Home Office
Start your workday with a smile in a home office that’s neat, clean and special to you
Full Story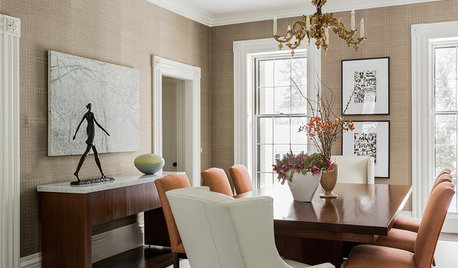
STANDARD MEASUREMENTSKey Measurements for Planning the Perfect Dining Room
Consider style, function and furniture to create a dining space that will let you entertain with ease
Full Story
ARCHITECTUREGet a Perfectly Built Home the First Time Around
Yes, you can have a new build you’ll love right off the bat. Consider learning about yourself a bonus
Full Story
KITCHEN DESIGN7 Steps to Pantry Perfection
Learn from one homeowner’s plan to reorganize her pantry for real life
Full Story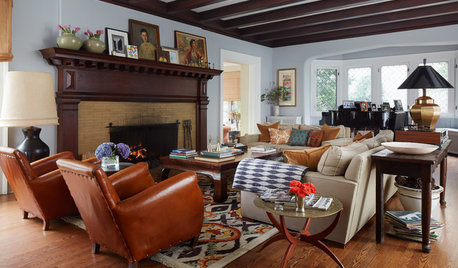
TRANSITIONAL HOMESHouzz Tour: Family Time Gets Top Billing in Suburban Chicago
A home dedicated to bringing a family closer together combines comfort and style
Full Story


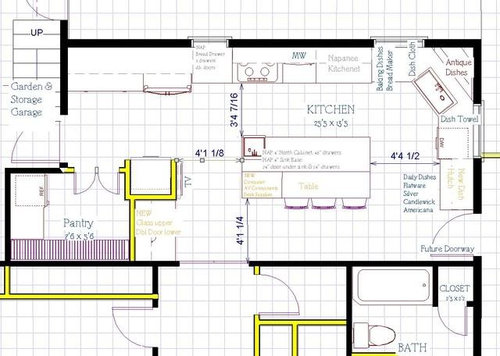




sweeby
coteheleOriginal Author
Related Discussions
New plan...I'm getting closer!
Q
How to get pups to form closer to the top
Q
New plan...I'm getting closer!
Q
Any suggestions? Getting closer now to final...
Q
mom2lilenj
malhgold
coteheleOriginal Author
malhgold
rhome410
coteheleOriginal Author
auchmedden
rhome410
justadncr
coteheleOriginal Author
coteheleOriginal Author
sweeby
auchmedden
coteheleOriginal Author
rhome410
lascatx
coteheleOriginal Author
lascatx
mom2lilenj
coteheleOriginal Author
mom2lilenj
coteheleOriginal Author