I can't find a look that will work
ajpl
16 years ago
Related Stories
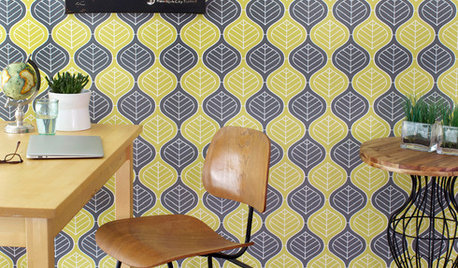
WALL TREATMENTSCan't Find the Right Wallpaper? Make Your Own
For one-of-a-kind walls, just use your imagination. Custom wallpaper is easier and less expensive than you might expect
Full Story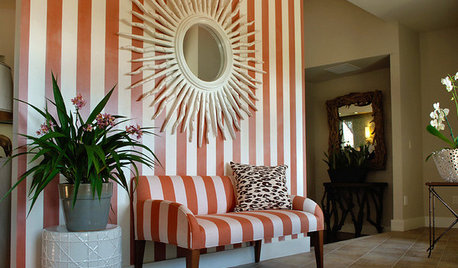
We Simply Can't Get Enough: The Sunburst Motif
New Interpretations of the Sun Still Add Fire to a Room
Full Story
LIFEYou Said It: ‘Just Because I’m Tiny Doesn’t Mean I Don’t Go Big’
Changing things up with space, color and paint dominated the design conversations this week
Full Story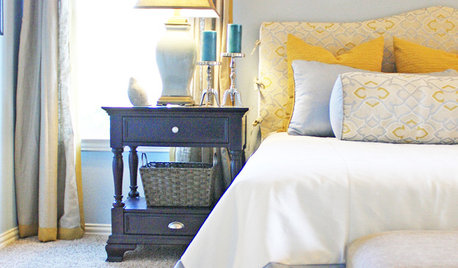
COLOR8 Color Palettes You Can't Get Wrong
Can't decide on a color scheme? Choose one of these foolproof palettes for a room that feels both timeless and fresh
Full Story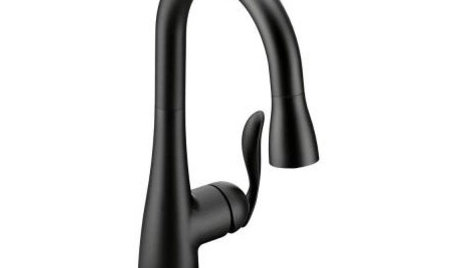
PRODUCT PICKSGuest Picks: 19 Kitchen Upgrades for When You Can't Afford an Overhaul
Modernize an outdated kitchen with these accents and accessories until you get the renovation of your dreams
Full Story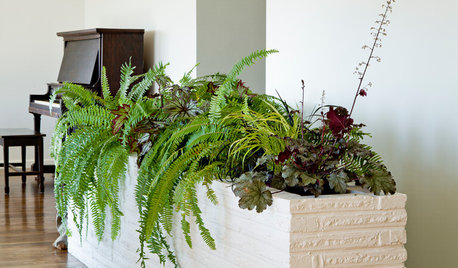
HOUSEPLANTS8 Houseplants You Can't Kill
They're forgiving and let you forget. Houseplants don't get any easier than this
Full Story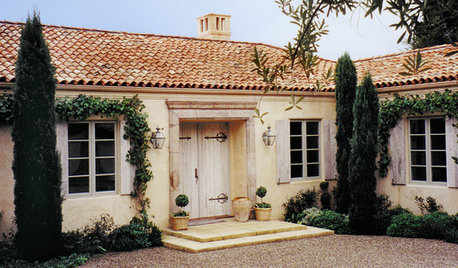
REMODELING GUIDES8 Natural Home Materials That Can't Be Beat
See how designing with natural stone, clay, wood and more can give a house luminosity, depth of color and lasting appeal
Full Story
PETS5 Finishes Pets and Kids Can’t Destroy — and 5 to Avoid
Save your sanity and your decorating budget by choosing materials and surfaces that can stand up to abuse
Full Story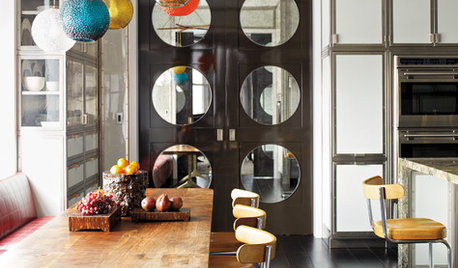
KITCHEN DESIGNTrend Alert: Swinging Doors Can't Miss for Convenience
Create accessibility and elegance in one fell swoop with a swinging door modernized for today's homes
Full Story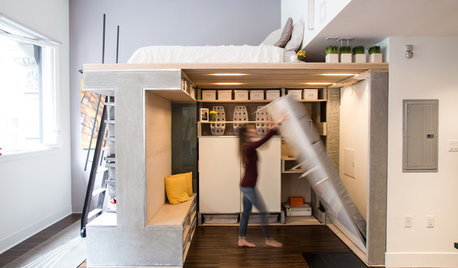
SMALL SPACESHouzz TV: You Won’t Believe Everything This Tiny Loft Can Do
Looking for more floor space, a San Francisco couple hires architects to design a unit that includes beds, storage and workspace
Full Story


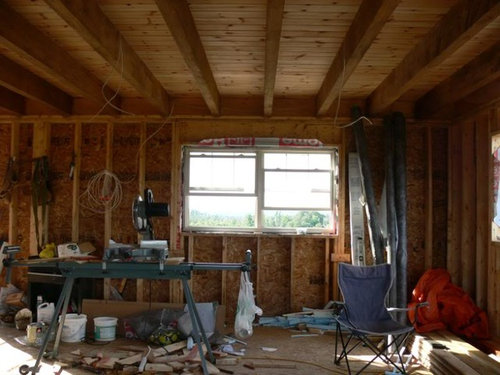
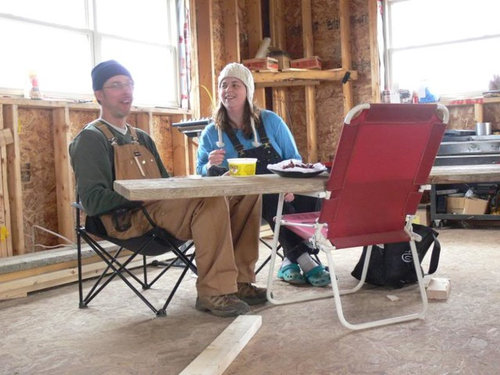




rosie
Flowerchild
Related Discussions
I'm looking to buy ducklings but I can't find any local
Q
We have a plug at work for melons; can't find them elsewhere
Q
Looking for help on a hosta I can't find?
Q
looking for a cabinet I can't find
Q
rhome410
alku05
vjrnts
eandhl
sarschlos_remodeler
green-zeus
ajplOriginal Author
bmorepanic
rosie
socalthreems
mindstorm
sarschlos_remodeler
lascatx
birkie_2006
raehelen
holligator
gizmonike
kitchendetective
Flowerchild
ajplOriginal Author
ajplOriginal Author
ajplOriginal Author
ajplOriginal Author
ajplOriginal Author
ajplOriginal Author
Flowerchild
ajplOriginal Author
birkie_2006