Contiguous Counterspace: how Important?
Carrie B
10 years ago
Related Stories
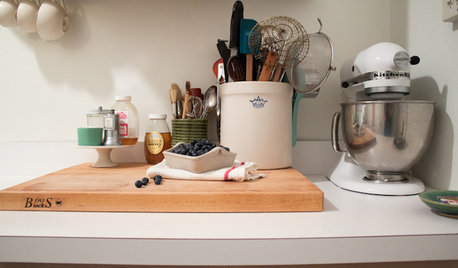
KITCHEN DESIGNKitchen of the Week: Tiny, Fruitful New York Kitchen
Desserts and preserves emerge from just a sliver of counterspace and a stove in this New York food blogger's creatively used kitchen
Full Story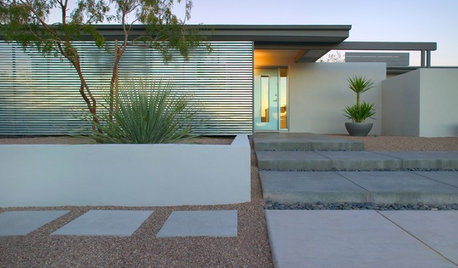
ARCHITECTUREStates of Style: Arizona's Grand Appeal
From golden sunsets to turquoise gemstones, this desert state embraces colorful and bold design
Full Story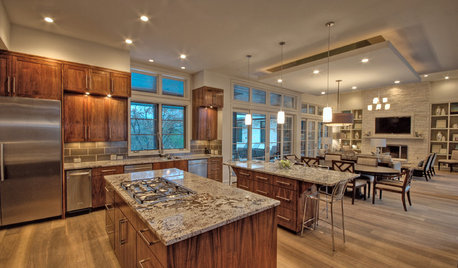
KITCHEN DESIGN7 Strategies for a Well-Designed Kitchen
Get a kitchen that fits your lifestyle and your design tastes with these guidelines from an architect
Full Story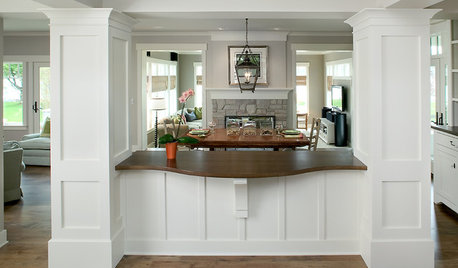
HOUZZ TOURSHouzz Tour: Cozy Elegance by the Lake
Contemporary cottage details and family-friendly layout creates a welcoming home for 5
Full Story
KITCHEN STORAGECabinets 101: How to Get the Storage You Want
Combine beauty and function in all of your cabinetry by keeping these basics in mind
Full Story
MOST POPULARKitchen Evolution: Work Zones Replace the Triangle
Want maximum efficiency in your kitchen? Consider forgoing the old-fashioned triangle in favor of task-specific zones
Full Story
SMALL KITCHENS10 Things You Didn't Think Would Fit in a Small Kitchen
Don't assume you have to do without those windows, that island, a home office space, your prized collections or an eat-in nook
Full Story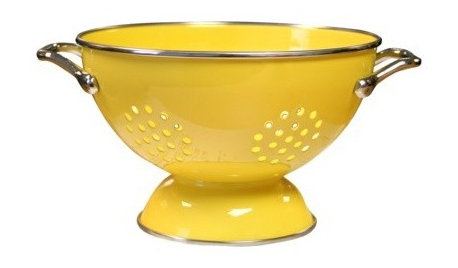
PRODUCT PICKSGuest Picks: The Well-Stocked Starter Kitchen
We’ve got all the kitchen basics and tableware you need (or that recent grad needs) to make cooking a joy
Full Story
KITCHEN COUNTERTOPSKitchen Counters: Granite, Still a Go-to Surface Choice
Every slab of this natural stone is one of a kind — but there are things to watch for while you're admiring its unique beauty
Full Story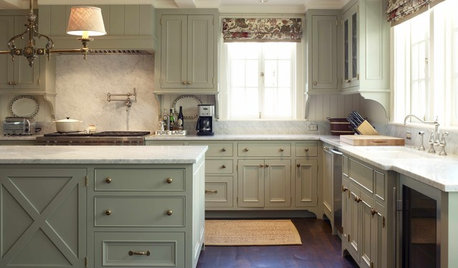
KITCHEN DESIGN9 Ways to Save on Your Kitchen Remodel
A designer shares key areas where you can economize — and still get the kitchen of your dreams
Full StorySponsored
Leading Interior Designers in Columbus, Ohio & Ponte Vedra, Florida






heidihausfrau
Carrie BOriginal Author
Related Discussions
All importers are equal but some are more equal.
Q
Contiguous Countertops - continued w/ existing floorplan
Q
How to redesign this kitchen ?
Q
''Eat-In'' Kitchens - Reasons, Importance, Trade-Offs?
Q
suzanne_sl
sjhockeyfan325
Carrie BOriginal Author
jackfre
Carrie BOriginal Author
junco East Georgia zone 8a
chicagoans
Carrie BOriginal Author
sjhockeyfan325
sjhockeyfan325
Carrie BOriginal Author
liriodendron
Carrie BOriginal Author
User
Carrie BOriginal Author
User
lavender_lass
Carrie BOriginal Author
suzanne_sl
lyfia
Carrie BOriginal Author
sjhockeyfan325
Mags438
Carrie BOriginal Author
Mags438
Carrie BOriginal Author
JillyWillyCT
Carrie BOriginal Author
sjhockeyfan325
Carrie BOriginal Author
Mags438
Carrie BOriginal Author