creating a 2nd bath with laundryroom combo
tinylady
17 years ago
Related Stories
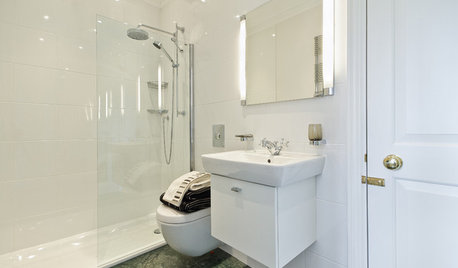
BATHROOM DESIGN9 Ways to Create a Not-So-Standard Bathroom
Make a small bath more interesting with color contrast, natural light, bright tile, transparency and more
Full Story
REMODELING GUIDESSo You Want to Build: 7 Steps to Creating a New Home
Get the house you envision — and even enjoy the process — by following this architect's guide to building a new home
Full Story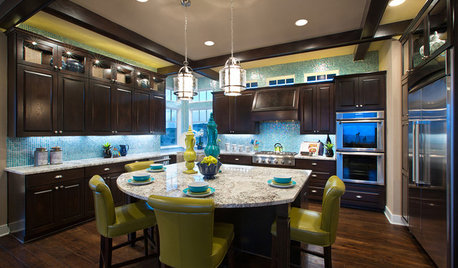
DECORATING GUIDESStrategies to Create Color Flow Throughout a Home — a Case Study
Unite your indoor and outdoor rooms with a consistent color palette, for cohesion and a polished look
Full Story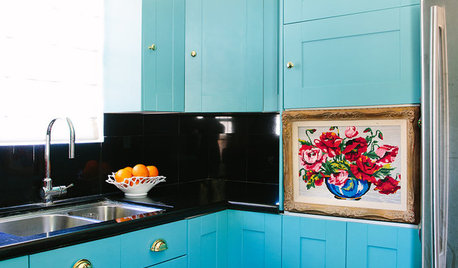
COLORFUL HOMESHouzz Tour: Nixing Neutrals to Create a Colorful Craftsman
L.A. homeowners toss beige and white to make way for vibrant blue, purplish gray and cheery peach
Full Story
GARDENING GUIDESGreat Garden Combo: 3 Wonderful Plants for a Deer-Resistant Screen
Protect your privacy and keep deer at bay with a planting trio that turns a problem garden area into a highlight
Full Story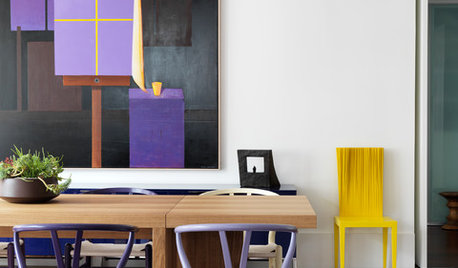
COLOROpposites Attract: Complementary Color Combos
Use the power couples of the color wheel — blue and orange, purple and yellow, red and green — to spice up any decor scheme
Full Story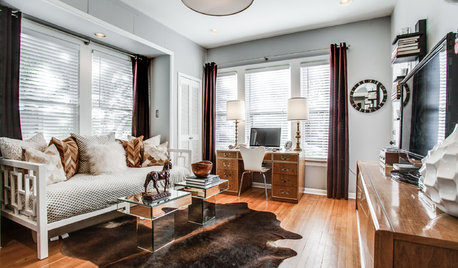
HOME OFFICES8 Twists on the Guest Room-Office Combo
In these clever spaces, the TV or computer can play while company's away
Full Story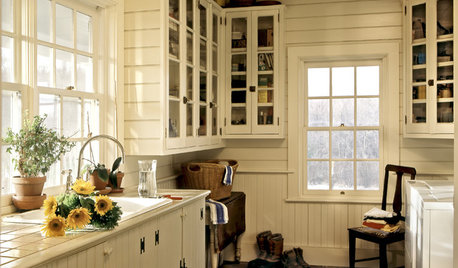
LAUNDRY ROOMSDouble-Duty Savvy: 10 Supersmart Laundry Room Combos
Throw some extra function in along with the fabric softener to spin your laundry room into mutitasking mode
Full Story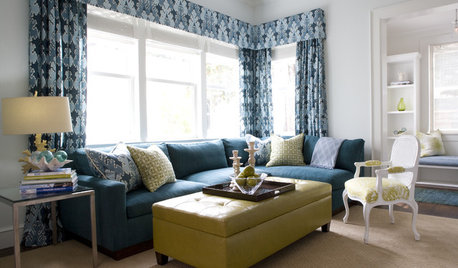
BLUEGreat Color Combo: Indigo and Citron Green
Versatile and understated, this color duo feels on point all year round in spaces from the nursery to the living room
Full Story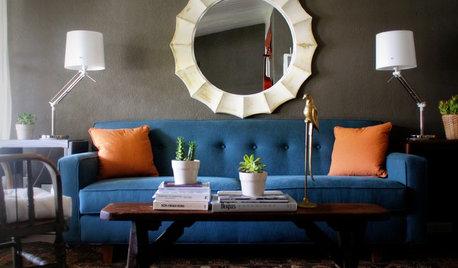
DECORATING GUIDESHot Color Combo: Cool Blues and Warm Brass
It's trending all over, but navy or royal blue with brass or gold just also might become a new classic pairing
Full Story



wblynch
Related Discussions
Need help with 2nd floor hallway BR
Q
Help with Master/Closet/Bath/2nd Bath/Laundry Layout
Q
Hall bath on 2nd floor - shower or tub?
Q
Master Bedroom + Bath Renovation Design Help
Q