Master Bedroom + Bath Renovation Design Help
Ciarra Nelson
2 years ago
Featured Answer
Sort by:Oldest
Comments (81)
suzanne_m
2 years agoCiarra Nelson
2 years agoRelated Discussions
Need help finding designer to remodel master bedroom and bath
Comments (0)Does anyone out there know a good designer who won't break the bank to remodel a master bathroom and redecorate the adjoining bedroom I live in Cleveland Ohio thank you...See MoreNeed help on master bedroom and bath layout
Comments (15)Here's what I came up with. I can't see the point of having the toilet in such a large room. However I can see having a larger shower for the master bathroom, so I switched the shower and toilet, and moved the vanities to the outside wall. I then gave you a pocket door from the bedroom to the master bathroom. I squared off your master closet and moved your door to your room down a bit. Now when you walk into your bedroom you have a path to either side of the bed without having to make a jog around the bed. Your toilet closet is 5'2" x 3' wide which is plenty large. You can do as I'm doing and add a frosted glass swinging door to the closet to get more light into the room. The shelving area can be shelves, or a narrow closet, or??? The shower is now whatever the width of the room was by 5'2". A nice sized shower. I moved the entry to the closet down also....See MoreTrying to find a professional to help remodel my Master bath/bedroom .
Comments (1)I am not sure if you have Angie's List out there? We also have found that nextdoor.com is a great place for homeowners to find local contractors who have worked on their neighbor's homes (also not sure if that is outside of California). Referrals from family and friends. You can do a search on Facebook too believe it or not!...See Moremaster bedroom w bath design
Comments (28)If you posted a fully measured layout, people here could offer more ideas. Need to label distance from corner to window, distance between windows, windows themselves, and inches (is that wall EXACTLY 8 feet?). And for your own info, read up on bathroom codes and clearances, remember to account for wall thickness, and shop around online to get to know sizes that the bathroom fixtures you want come in....See Moresuzanne_m
2 years agoCiarra Nelson
2 years agoCiarra Nelson
2 years agosuzanne_m
2 years agoCiarra Nelson
2 years agosuzanne_m
2 years agolast modified: 2 years agoCiarra Nelson
2 years agolast modified: 2 years agosuzanne_m
2 years agosuzanne_m
2 years agoCiarra Nelson
2 years agosuzanne_m
2 years agoCiarra Nelson
2 years agosuzanne_m
2 years agolast modified: 2 years agoCiarra Nelson
2 years agoCiarra Nelson
2 years agoCiarra Nelson
2 years agolast modified: 2 years agosuzanne_m
2 years agolast modified: 2 years agoCiarra Nelson
2 years agolast modified: 2 years agoCiarra Nelson
2 years agolast modified: 2 years agosuzanne_m
2 years agoCiarra Nelson
2 years agolast modified: 2 years agoCiarra Nelson
2 years agolast modified: 2 years agosuzanne_m
2 years agoCiarra Nelson
2 years agosuzanne_m
2 years agolast modified: 2 years agosuzanne_m
2 years ago3onthetree
2 years agoCiarra Nelson
2 years agolast modified: 2 years agosuzanne_m
2 years agolast modified: 2 years agosuzanne_m
2 years agolast modified: 2 years agoCiarra Nelson
2 years ago3onthetree
2 years agoCiarra Nelson
2 years ago3onthetree
2 years agoCiarra Nelson
2 years agolast modified: 2 years ago3onthetree
2 years agosuzanne_m
2 years agolast modified: 2 years agoDebbi Washburn
2 years agoCiarra Nelson
2 years agoDebbi Washburn
2 years agoCiarra Nelson
2 years agosuzanne_m
2 years ago
Related Stories
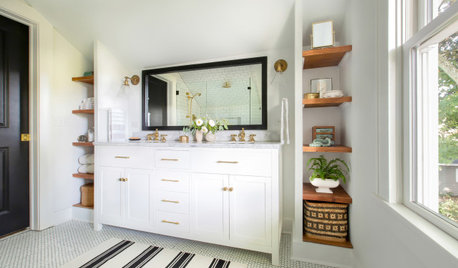
BATHROOM MAKEOVERSBathroom of the Week: Designer’s Attic Master Bath
A Georgia designer matches the classic style of her 1930s bungalow with a few subtly modern updates
Full Story
HOUZZ TV LIVEFresh Makeover for a Designer’s Own Kitchen and Master Bath
Donna McMahon creates inviting spaces with contemporary style and smart storage
Full Story
BEFORE AND AFTERSFresh Makeover for a Designer’s Own Kitchen and Master Bath
Donna McMahon creates inviting spaces with contemporary style and smart storage
Full Story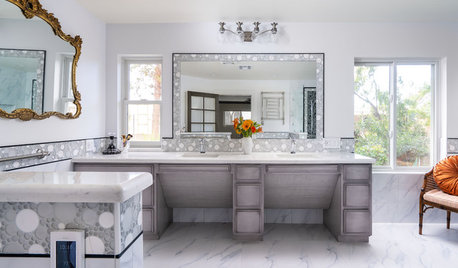
BATHROOM OF THE WEEKElegant High-Tech Master Bath Designed for a Wheelchair User
Wide-open spaces, durable porcelain tile and integrated gadgetry help a disabled woman feel independent again
Full Story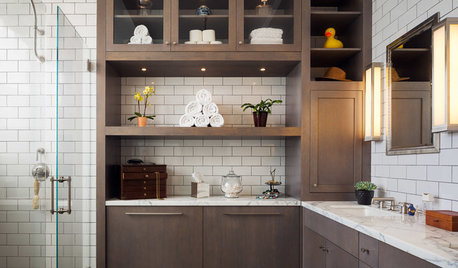
BATHROOM DESIGN10 Ways to Design Your Master Bath for Maximum Storage
Get ideas for building storage into your bathroom with cabinets, shelves, drawers, benches and more
Full Story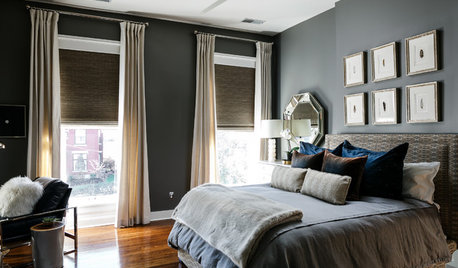
BEDROOMSA Little Design Help Goes a Long Way in This Bedroom
A Kentucky couple bring in a designer to polish up a bedroom redesign project they had started
Full Story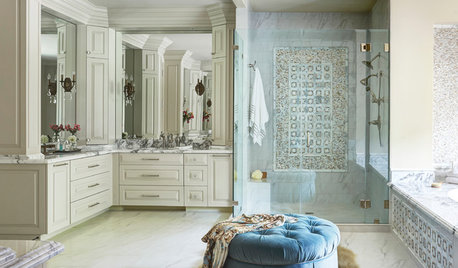
BATHROOM MAKEOVERSRoom of the Day: Luxurious Master Bath Renovation
A random encounter inspires a swanky master suite in greater Houston
Full Story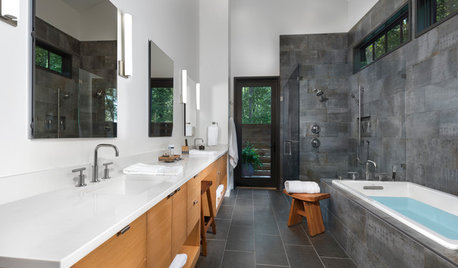
INSIDE HOUZZData Watch: Top Styles and Colors for Master Bath Renovations Now
Contemporary shapes and neutral colors lead the pack
Full Story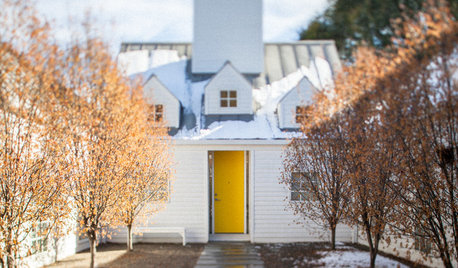
HOUZZ TOURSMy Houzz: A Master’s Design Goes Green and Universal
Adapting $500 house plans in Pittsburgh leads to planned Platinum LEED certification and better accessibility for one of the owners
Full Story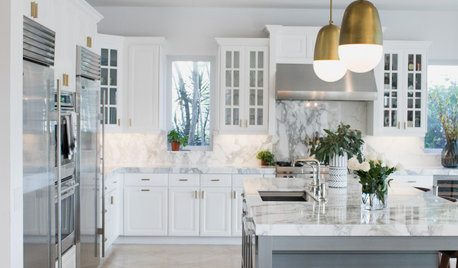
HOUZZ TV LIVEFresh White Palette Brings Joy to Designer’s Kitchen and Bedroom
In Florida, Krista Watterworth Alterman ditches dark faux-Mediterranean style for bright, glossy whites
Full Story


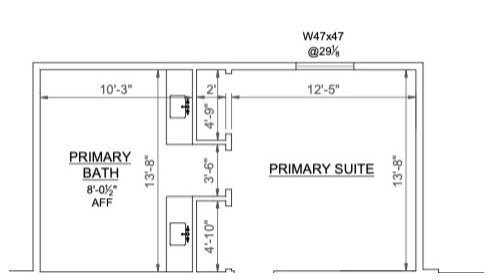
















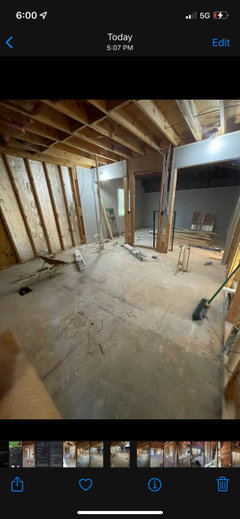




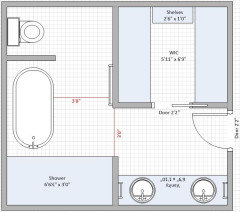







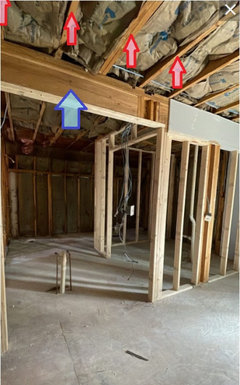










suzanne_m