Need to decide what type ceiling for addition
User
12 years ago
Related Stories

LIFEHow to Decide on a New Town
These considerations will help you evaluate a region and a neighborhood, so you can make the right move
Full Story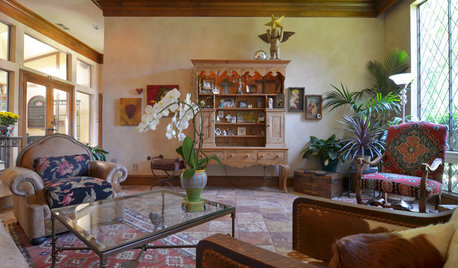
HOUZZ TOURSMy Houzz: Eclectic Meets Rustic in a Decidedly Different Dallas Home
This couple's highly personal style embraces found objects, thrift store scores, international art and a whole lotta grandkid love
Full Story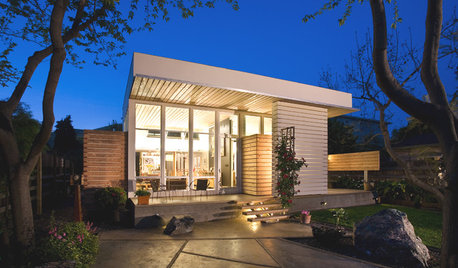
HOUZZ TOURSHouzz Tour: A Modern Addition Joins a Historic California Home
Two design pros give their century-old home extra breathing room while boosting its energy efficiency
Full Story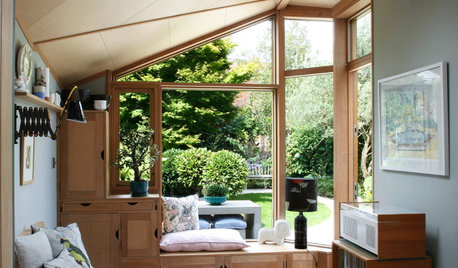
HOMES AROUND THE WORLDHouzz Tour: An Addition Connects a London Home With Its Garden
A once-unloved lean-to now links the inside and outside of a handsome Edwardian home
Full Story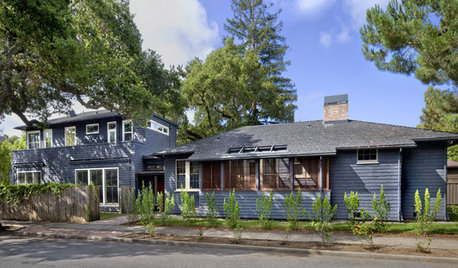
ARCHITECTUREStyle Divide: How to Treat Additions to Old Homes?
One side says re-create the past; the other wants unabashedly modern. Weigh in on additions style here
Full Story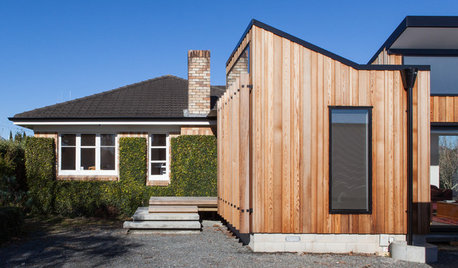
ADDITIONSAn Addition Creates More Living Space Out Front
A small addition transforms a cramped New Zealand bungalow into a modern light-filled home
Full Story
REMODELING GUIDESMovin’ On Up: What to Consider With a Second-Story Addition
Learn how an extra story will change your house and its systems to avoid headaches and extra costs down the road
Full Story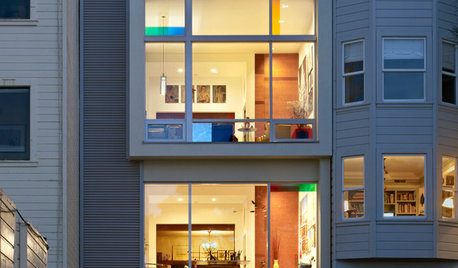
COLORFUL HOMESMondrian Inspires a Modern Addition
Primary colors and special glass are just the start of what makes this San Francisco home a case study in artistry
Full Story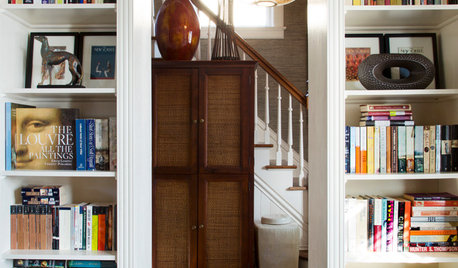
HOUZZ TOURSMy Houzz: Architectural Elegance With the Addition of Built-Ins
Custom shelves solve a clutter issue, while travel mementos add personality to the home of a family of 5 in Ontario
Full Story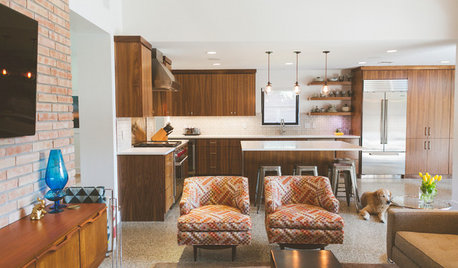
MY HOUZZMy Houzz: 1955 Texas Ranch Moves On Up With a Modern Addition
Graphic tiles, wood accents, modern furnishings and a new second story help elevate a dated interior and layout
Full Story







User
poohpup
Related Discussions
need help deciding on type of tree to plant
Q
Need Help Deciding on Ceiling Color??
Q
Need Help on Deciding on Ceiling Color
Q
Need help deciding what is needed in a greenhouse we just built
Q
beekeeperswife
lavender_lass
UserOriginal Author
User
UserOriginal Author
UserOriginal Author
UserOriginal Author
User
UserOriginal Author
kimkitchy
UserOriginal Author
desertsteph
jejvtr
UserOriginal Author