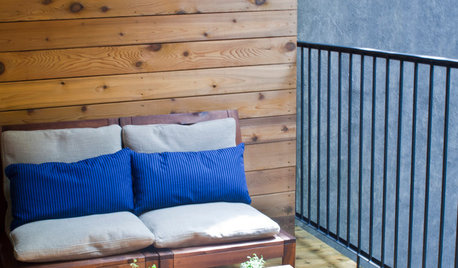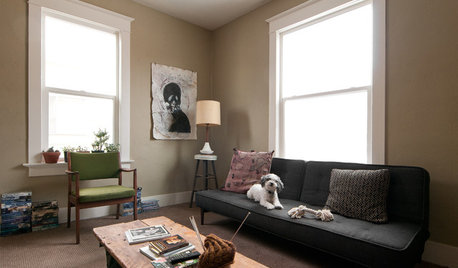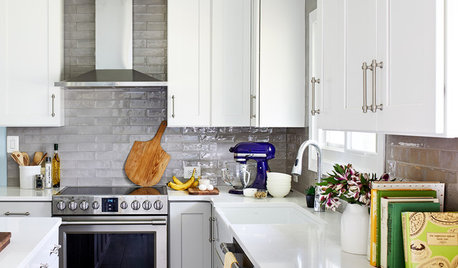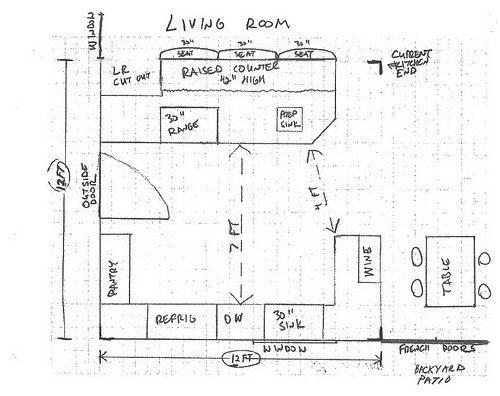First crack at our kitchen layout
mtimmer
10 years ago
Related Stories

KITCHEN DESIGNDetermine the Right Appliance Layout for Your Kitchen
Kitchen work triangle got you running around in circles? Boiling over about where to put the range? This guide is for you
Full Story
MOST POPULARFirst Things First: How to Prioritize Home Projects
What to do when you’re contemplating home improvements after a move and you don't know where to begin
Full Story
KITCHEN DESIGNKitchen of the Week: Function and Flow Come First
A designer helps a passionate cook and her family plan out every detail for cooking, storage and gathering
Full Story
HOUZZ TOURSMy Houzz: An Eclectic, Cozy First-Time Home in Montreal
A Canadian flat rediscovers its original character with a revamped layout and a few polished touches
Full Story
HOUZZ TOURSMy Houzz: Eclectic Repurposing Fits First-Time Homeowners in Utah
DIY projects using reclaimed materials add rustic style to an open-layout Salt Lake City home
Full Story
KITCHEN DESIGNKitchen Layouts: A Vote for the Good Old Galley
Less popular now, the galley kitchen is still a great layout for cooking
Full Story
REMODELING GUIDESConsidering a Fixer-Upper? 15 Questions to Ask First
Learn about the hidden costs and treasures of older homes to avoid budget surprises and accidentally tossing valuable features
Full Story
KITCHEN DESIGNGet Organized for Holiday Baking
Before you crack that first egg, establish a game plan for stress-free success
Full Story
KITCHEN DESIGNKitchen of the Week: Barn Wood and a Better Layout in an 1800s Georgian
A detailed renovation creates a rustic and warm Pennsylvania kitchen with personality and great flow
Full Story
KITCHEN DESIGNHouzz Call: Tell Us About Your First Kitchen
Great or godforsaken? Ragtag or refined? We want to hear about your younger self’s cooking space
Full Story





remodelfla
ControlfreakECS
Related Discussions
Our first kitchen remodel
Q
Kitchen layout advice for a first timer
Q
First kitchen layout - fresh from the architect
Q
Advice on Kitchen Layout/Ideas (First Kitchen/First Home)
Q
mtimmerOriginal Author
debrak2008
lyfia
debrak2008
mtimmerOriginal Author
sena01
berryjam
mtimmerOriginal Author
lyfia
mtimmerOriginal Author