HISTORY:
New construction in 2001. Florida home, concrete slab.
Cork in kitchen, nook, which flows into family room, to a small back vestibule that leads to garage, back door, and half bath.
PROBLEMS:
1)Family room has three floor electrical outlets, which I think at the time they laid the cork floor, not the best job of carving around the outlets. Bummer is we never ended up using the outlets (like for a table lamp in the center of the room). It feels hollow under the outlets, but friends tell me it is no big deal, either aesthetically or otherwise.
2) Hurricanes in 2004: Who knew at the time that the back door in that vestibule was not well protected by exterior gutters and that area would take a pounding of rain, thus coming over the door jamb, and you guessed it, getting under the floor in that area. Now it is woefully peeled up, such that I must remove at least that area, and probably put down tile in the vestible and adjacent bath for continuity. It is lifting as well, by the kitchen door, right at the jamb, where it took some moisture, and I'm thinking of putting a half round of tile there too, for water protection.
3) PARAKEETS!!!!! Yes, I have two delightful parakeets who like to play on the floor in the nook, near their birdcage. Well, those little critters I now see, found an area of cork that they began to nibble on, and sure enough, the top veneer is gone in about a nickel size area. I also found that over where the cork meets the baseboard, they have been nibbling away.
POSSIBLE REMEDY:
Now that I see several problems, rather than patch the damage by the hurricanes with a carve out of tile by both front and back doors, I'm thinking seriously of tearing out the entire floor...this is a pretty large area, but geeze, I have the back end, the front end, and the outlets in the middle that are steering me to make such a costly decision.
COMPLICATING FACTOR:
Part of all that cork floor meets the dining room, which is tile. There is a threshold or maybe you call it a transom....2" wide strip of ceramic that separates the two types of floor. That is fine, BUT if I choose to tile where my cork is, I can not find the same tile now, as in the dining room, so that will look STUPID to have two obviously different tiles right next to one another. Plus, I have enjoyed the comfort of cork.
Maybe I should rip all the cork out, put tile at the potentially wet doors, and then put hardwood down, which would look fine next to the dining room tiles, and I could take out the stupid floor outlets, or get a good installer who will do a good job around them for the next person who lives here and could use them. Maybe I should just plan on doing the carve outs and ignore the parakeet damage and the outlets?
I hate to get rid of the cork, but I think I might make the floor too chopped up looking with little half moons of tile at the doors....maybe I should do a decorative medallion of some type at the doors in tile, and, you see, this is a big problem of several little ones, and I need your advice.
Can you offer ideas on floors, that can butt up to tile, and how to protect the wet areas that sometimes occur. I will say that my cork around my sink and food prep and dishwasher areas, which sometimes gets some droplets from me, is perfectly fine, but I can see my spills and wipe them right away. Cork is under the fridge, which is a built in SZ, that I dare not pull out, so cork will have to stay there for sure. I do not believe the cork is under the kitchen cabinets.
The storm damage occurred slowly over time. I must deal with it some day soon at that back door for sure. Maybe there is mold under that back door area too. Looks kinda dark where it lifted.
Also, I may plan to sell this house in 5 years or so, so I would want something appealing to a future buyer...read: something routine and neutral.
OK I'm done. Thanks for reading and please offer me some advice!
Acey
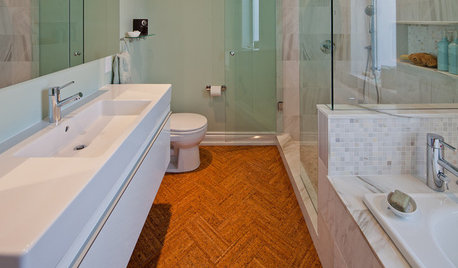



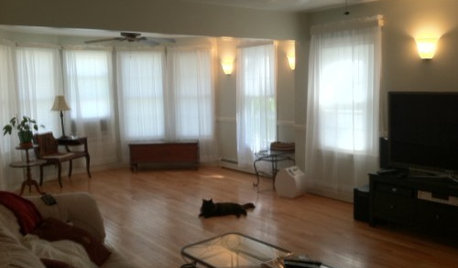

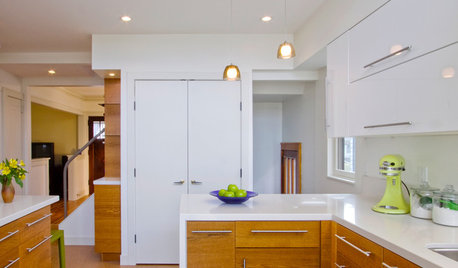
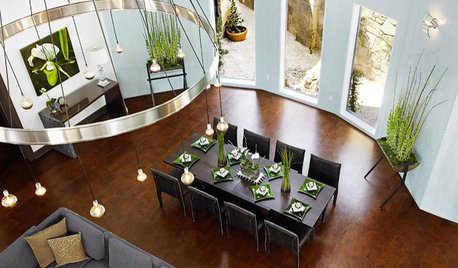

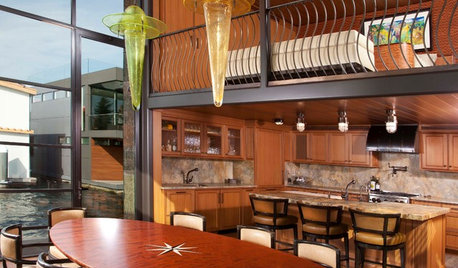




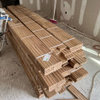
Related Discussions
re-post from Kitchens - Floating Cork floor
Q
Updating Home to Sell - How Not to Overimprove?? (Long - sorry)
Q
please help-diy us cork floating floor install problems
Q
Neighbors... don't even know where I'm posting this. Sorry. I'm new.
Q