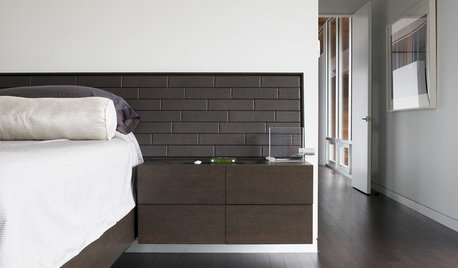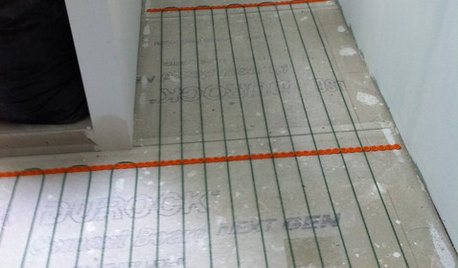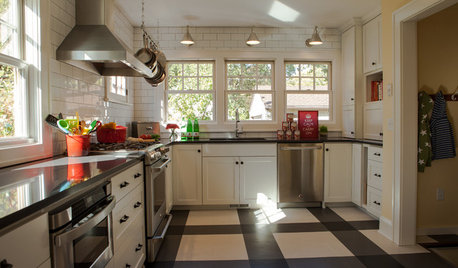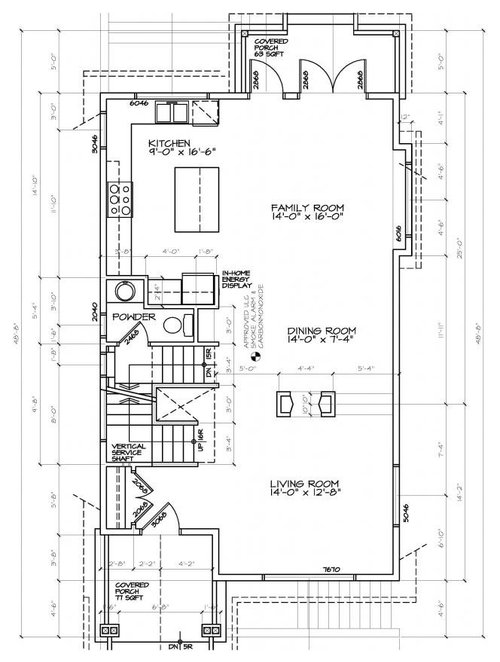Zoned radiant floor heat system for open floor plan?
loafer80
11 years ago
Featured Answer
Sort by:Oldest
Comments (6)
fsq4cw
11 years agoRelated Discussions
In-floor radiant heat coupled with open shower
Comments (3)I think ours is Laticrete brand. Our shower is curbless and the radiant floor heat covers wet and dry areas. I had already perused the John Bridge tile forum where they talk a lot about radiant floor heat so I knew I could have it under the wet area as well. My contractor did ask me initially so this probably helped him decide which product to use. And we LOVE the open shower concept. No door to mess with. Adds a lot to the relaxation of a shower. This post was edited by elphaba on Mon, May 27, 13 at 23:34...See MoreOpen Direct radiant heating system Safe?
Comments (12)If an open system is plumbed properly the water will only be as stagnant as all of the other domestic hot water in the potable system, rendering it as safe as safe can get. To do this, the incomong water service must first circulate through the radiant tubing before getting to the hot water source. Every time domestic hot water is called for (opening of a hot faucet), the entire radiant heating system gets flushed out. The water will only be as stagnant as every other hot water pipe in the system (or even less so if a faucet location is not used very often). A back-flow valve must be used just upstream of where the source water enters so that the incoming water flows forward. One might argue that the incoming water cools the system - in terms of the whole system though, there is only a temporary transfer of heat from the floor back to the heat source, but it really shouldn't be thought of as cooling, except during the non-heating season. The entire system retains pretty much the the same amount of heat (losses would be only with the transfer through the conduits). The benefit of open direct system is that it is more efficent because there is no heat exchanger. The floor cooling in summer is also a nice benefit. Two things to check: must use all potable equipment including pumps, expansion tanks, everything; and, check with your local code enforcement folks - some places don't allow open direct. The typical reason that they don't allow it is fear that non-potable equipment might be installed during repair or other maintenance work (that would be a real concern - an open direct system should be clearly identified as such so that anyone working on it is aware). I'm a fan of open direct and I think the health threat is a non-issue as long as the system is done right....See MoreFloor and roof system for ICF construction w/ radiant floor heat
Comments (4)The house I am currently building is ICF, and I love it. I considered SIP's, especially steel SIP's, but it wouldn't have been feasible for one old man (me) working alone. I went with a conventional wood floor structure and roof trusses. I did build everything to FL wind standards, even though I am in upstate SC. If money were no object, I would have still used ICF, due to the structural strength, but I would have done a suspended concrete floor, and used light steel framing for the roof, with steel SIP's for the roof. Not only rodents, but termites have been shown to tunnel through the foam for considerable distances. Either critter can get through a conventional OSB SIP, and of course, ICF, although they can't get through the concrete in the ICF to actually get inside. The reason for all of the steel and concrete is that it doesn't rot, burn, or get eaten by anything. Also, wood quality these days is dismal. It took me a LONG time to strap and shim my ceilings to get them flat. I used steel framing for the interior walls to get them straight and flat. The inside of the ICF was already perfectly flat. BTW- there are fastening points every 8" with ICF, so attaching drywall and other items to the wall is as easy, or easier than wood framing....See MoreCan mice live in a radiant heat floor system?
Comments (5)jup Really sorry you are experiencing all the angst and other w an inferior plumber. I would get things inspected ASAP and all your lines pressure tested. Have you paid the guy fully? if not, you have some bartering chips - not sure where you are and how the law works there, but it might be best to get a qualified plumber in there to redo things correctly...you don't want problems popping up over time. I live in city but have had a country house/ranch and 11 utility sheds and barns..I know the drill. Mice and rats look for 2 things: shelter and food. take either one of them away and they leave. Plug anything dime size and bigger. build storage facilities [and homes] that does not allow access to insulation, clothes, or anything they can make a nest. Put out taps before you even think you have a problem. I like the spring traps bc you can see what you catch., Bait them w tootsie rolls - rats/mice have a huge sweet tooth and you can squeeze on the tootsie roll where they cannot get it off unless the trap is spring. I'm not a cat person, but they do the gig well. Also, I always put snakes [non poisonous] under my house or direct them that way. Anyway, hope you get your retirement house fixed soon and obtain peace of mind..good luck...See Moremike_home
11 years agoloafer80
11 years agoaudiomixer
11 years agoElmer J Fudd
11 years ago
Related Stories

GREAT HOME PROJECTSHow to Add a Radiant Heat System
Enjoy comfy, consistent temperatures and maybe even energy savings with hydronic heating and cooling
Full Story
FLOORSIs Radiant Heating or Cooling Right for You?
Questions to ask before you go for one of these temperature systems in your floors or walls (yes, walls)
Full Story
FLOORSFloors Warm Up to Radiant Heat
Toasty toes and money saved are just two benefits of radiant heat under your concrete, wood or tile floors
Full Story
FLOORSWhat to Ask When Considering Heated Floors
These questions can help you decide if radiant floor heating is right for you — and what your options are
Full Story
BATHROOM DESIGNWarm Up Your Bathroom With Heated Floors
If your bathroom floor is leaving you cold, try warming up to an electric heating system
Full Story
KITCHEN DESIGNKitchen of the Week: Drab and Dysfunctional to Radiant in Minnesota
Clunky storage and lackluster floors get nixed in favor of open shelves, plaid vinyl and an effective kitchen work triangle
Full Story
HOUSEKEEPING5 Steps to Improve Your Heating System Now
Increase your heater's efficiency and safety for lower energy bills and greater peace of mind this winter
Full Story
KITCHEN DESIGNNew This Week: 4 Kitchens That Embrace Openness and Raw Materials
Exposed shelves, open floor plans and simple materials make these kitchens light and airy
Full Story
DECORATING GUIDES9 Ways to Define Spaces in an Open Floor Plan
Look to groupings, color, angles and more to keep your open plan from feeling unstructured
Full Story
REMODELING GUIDES8 Architectural Tricks to Enhance an Open-Plan Space
Make the most of your open-plan living area with the use of light, layout and zones
Full Story





audiomixer