Laundry room floor with drain
mrblandings
15 years ago
Featured Answer
Sort by:Oldest
Comments (9)
mrblandings
15 years agoRelated Discussions
laundry room and bathroom together
Comments (13)Having had them combined, I agree with what's been said. Consider whether a barn-style sliding/rolling door, or bi-fold, plus stacking even full-size washer/dryer, and a tiny wall-mount wash-up sink and/or shower stall would make the separation easily possible; it will be well worthwhile, particularly if you want guests to feel comfortable using it. And, rather than making the laundry the mere closet, I'd make the bathroom the mere closet. In the laundry, one seeks fresh-smelling and dry - a convergence and dispatch of often-intimate belongings from multiple members of the household, always in progress, milling through noisy cyclings and beepings, nagging for attention, and demanding work -- often intimates hanging in plain view, and/or shedding lint; one wants space to shake out and sort and fold. In the bathroom, one seeks privacy in an isolated corner, and/or transport from cares elsewhere, often in steamy wetness, without the distraction of others' belongings, or fear of being in anyone's way; one wants to disappear. Also; think aersolization of effluent. It's easier than you'd think to separate the rooms, even if you have to walk through one to get to the other, and well worth it. They'll still be adjacent; and you can easily shed clothes from one into the other. Your kitchen and bathroom both use plumbing, but that's no reason to combine them....See MoreLaundry rooms and baths should be like a tub with a floor drain!
Comments (3)I put the shoe rack that came with the dryer into the laundry tub to keep stuff from blocking the drain. Haven't had an overflow since. BTW, we have a floor drain, but it didn't end up at the low point in the floor....See MoreHow to Add a Floor Drain to a Second Floor Laundry Room?
Comments (4)As Joe said no drain needed unless the laundry room is on the 2nd floor you will install the pan with it. The pipe can burst anywhere if a toilet overflows you not gonna start putting floor drains into the bathroom. Here is an example it happened to one of my customers, the nut on the toilet bowl cracked on the 2nd floor while they were away, flooded the entire house (2 floors +finished basement) 100k in damage. I can give you a few more horror stories when the metal dishwasher hose bursts on it's own without the appliance being in running mode. The moral of the story is and it's everyone should keep in mind that when going away to shut the main water valve off near the meter and never run dishwashers or washers when you going out and no one will be home. Most importantly check the water lines under the sinks from time to time, being in this business you come across base cabinets when people keep stuffing stuff under there and at times the lines get damaged or kinked, etc and it's only a matter of time before they burst. Good luck...See MoreInstalling plumbing and drain for laundry room on slab
Comments (4)“They will have to trench the floors to run pipes, and trench all the way through the basement wall to get them to where they need to be. Once they are done, then, they will need to pour new concrete and let it cure, and eventually retile the entire room. Yes, it is a pretty good sized job, and also messy.“ I don't think they have to go throigh the basement wall. Once they get to the bathroom across the hall there is basement access from below and there is already a pipe to the basement. I do know it is a large job, I just have no understanding of if that is a $5,000 job or a $15,000 job, that is what I am trying to get a feel for....See Moreparal
15 years agodetroitmi
15 years agomrblandings
15 years agodetroitmi
15 years agomrblandings
15 years agodetroitmi
15 years agoglennsfc
15 years ago
Related Stories
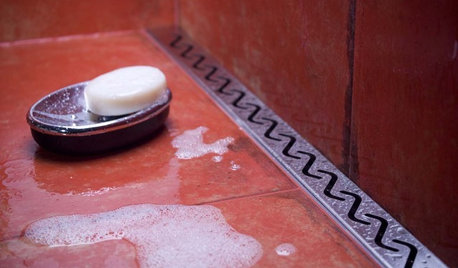
BATHROOM DESIGNHow to Choose the Best Drain for Your Shower
Don't settle for a cheap fix when you can pick a shower drain that suits your style preferences and renovation codes alike
Full Story
LAUNDRY ROOMSGet More From a Multipurpose Laundry Room
Laundry plus bill paying? Sign us up. Plus a potting area? We dig it. See how multiuse laundry rooms work harder and smarter for you
Full Story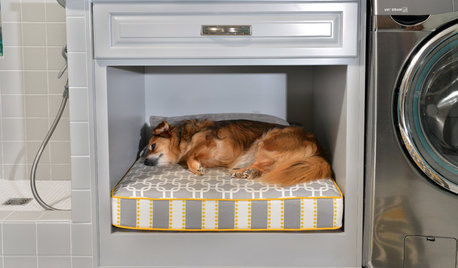
PETSRoom of the Day: Laundry Room Goes to the Dogs
Muddy paws are no problem in this new multipurpose room
Full Story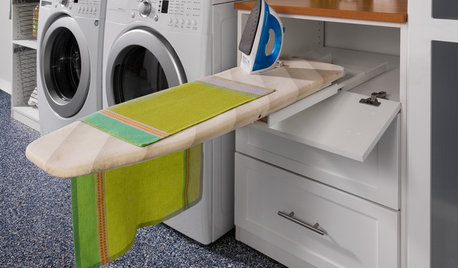
LAUNDRY ROOMS8 Ways to Make the Most of Your Laundry Room
These super-practical laundry room additions can help lighten your load
Full Story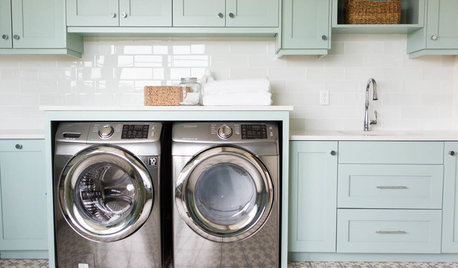
LAUNDRY ROOMSRoom of the Day: A Family Gets Crafty in the Laundry Room
This multipurpose space enables a busy mother to spend time with her kids while fluffing and folding
Full Story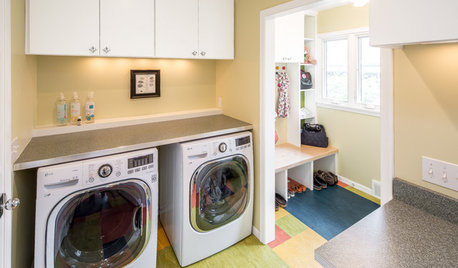
MOST POPULARA Colorful Place to Whiten Whites and Brighten Brights
This modern Minnesota laundry-mudroom gets a smarter layout and a more lively design
Full Story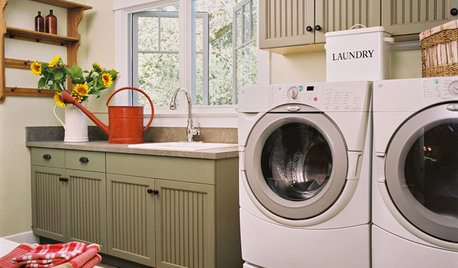
MORE ROOMSDesigns for Living: Cheerful Laundry Rooms
Colorful, Comfortable Spaces Make Doing the Wash Much More Fun
Full Story
LAUNDRY ROOMSLaundry Room Redo Adds Function, Looks and Storage
After demolishing their old laundry room, this couple felt stuck. A design pro helped them get on track — and even find room to store wine
Full Story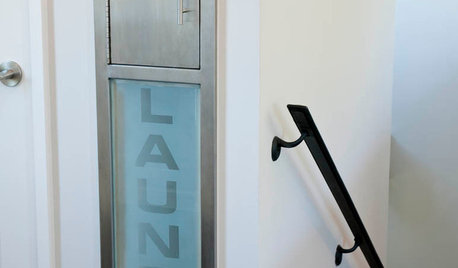
GREAT HOME PROJECTSHate Hauling Laundry? Give Dirty Clothes the Chute
New project for a new year: Install a quick route to the laundry room
Full Story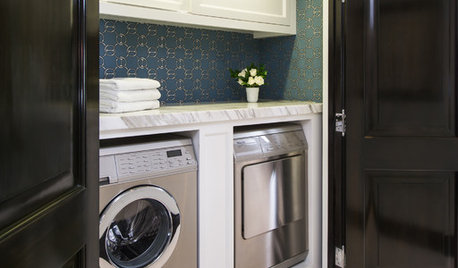
LAUNDRY ROOMSHouzz Call: Show Us Your Wonderfully Efficient Laundry Room
Got a drying rack, a folding table or clever storage in your laundry room? We want to see it!
Full Story





schreibdave