Central A/C Proposal
chestnut3
13 years ago
Related Stories
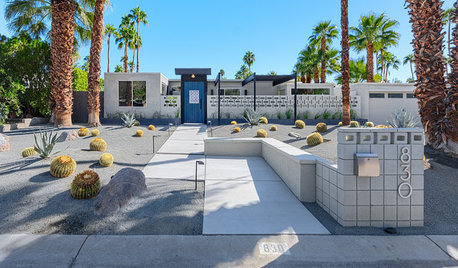
MODERN HOMESHouzz Tour: A Palm Springs Midcentury Home With Central American Flair
A couple’s desert oasis home takes its style cues and color inspiration from Guatemala
Full Story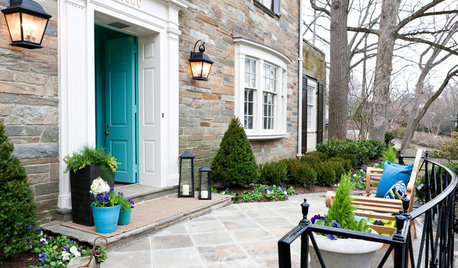
EVENTSDesigners Get Creative in a D.C. Show House
With a historic home as a canvas and a worthy cause as an incentive, designers pulled out all the stops for the 2014 project
Full Story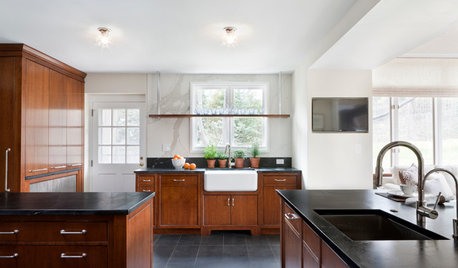
DESIGNER SHOWCASESA Kitchen Opens Up for a D.C. Show House
Removing a fieldstone wall helps turn a cooking space from dark and dingy to open and filled with light
Full Story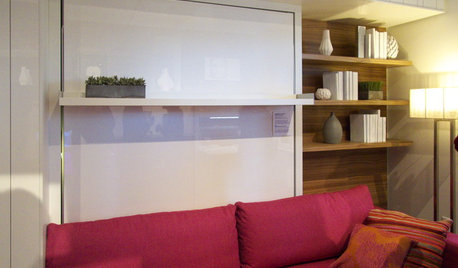
SMALL HOMESMaking Room: Discover New Models for Tiny NYC Apartments
Explore a New York exhibition of small-space design proposals that rethink current ideas about housing
Full Story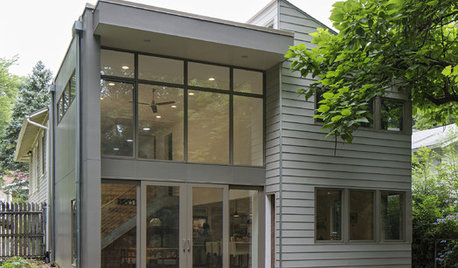
ADDITIONSHouzz Tour: A Do-Over Addition Brings in Light, Air and Views
Double-height glass solves a host of the problems that plagued the previous add-on in this Washington, D.C., bungalow
Full Story
GARDENING GUIDESGreat Design Plant: Carex Brevior
This mounding sedge native to many U.S. states is tough as nails and can replace the traditional lawn in low-traffic areas
Full Story
GARDENING GUIDESGreat Design Plant: Clematis Virginiana
Devil’s darning needles, a vigorous vine native to eastern North America, likes partial shade and many types of soils
Full Story
GARDENING GUIDESGreat Design Plant: Cephalanthus Occidentalis
Buttonbush is an adaptable woody shrub with delightful pincushion flowers
Full Story
GARDENING FOR BUTTERFLIESGreat Design Plant: Purple Prairie Clover
Bees and butterflies and color, oh my! This cheery native perennial will energize your landscape
Full Story
GARDENING GUIDESGreat Design Plant: Penstemon Grandiflorus
Bring this drought-loving perennial with massive flowers home to your prairie garden
Full Story



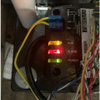
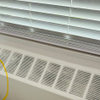
chestnut3Original Author
ryanhughes
Related Discussions
Carrier A/C proposal advice
Q
Opinions wanted for Central Air proposal
Q
Appreciate thoughts on Carrier AC proposal for central air in MA
Q
Central A/C plan
Q
chestnut3Original Author
ryanhughes
ryanhughes