House Plan sketches for Review
supergrrl7
11 years ago
Related Stories

ARCHITECTUREThink Like an Architect: How to Pass a Design Review
Up the chances a review board will approve your design with these time-tested strategies from an architect
Full Story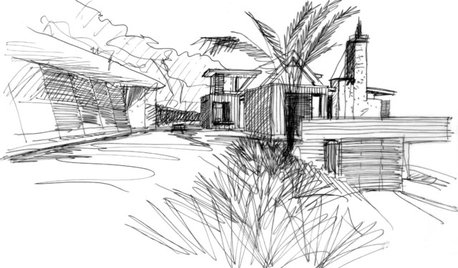
THE ART OF ARCHITECTUREBack of an Envelope: Architects’ Sketches and the Homes They’ve Made
There’s something evocative about a hand-drawn architectural sketch that a computer just can’t replicate. Here are some great examples
Full Story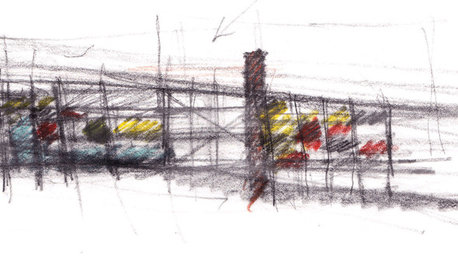
ARCHITECTUREArchitect's Toolbox: The Sketches That Spark a Home
See why in a high-tech world, pen and paper are often still essential for communicating design ideas
Full Story
REMODELING GUIDESDesigner Sketch: Jean Dufresne
A Chicago architect finds inspiration in clients, laments the McMansion and explains why designing for resale value isn't always essential
Full Story
DESIGN PRACTICEDesign Practice: The Year in Review
Look back, then look ahead to make sure you’re keeping your business on track
Full Story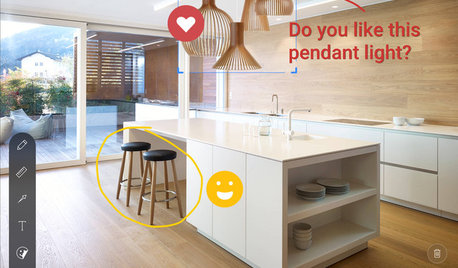
INSIDE HOUZZInside Houzz: Explore Sketch, a New Way to Bring Design Ideas to Life
Update your Houzz app to get Sketch for iOS and Android
Full Story
DECORATING GUIDESDesigner Sketch: Allison Jaffe
An Austin interior designer shares a new contemporary kitchen and how she uses technology to design
Full Story
REMODELING GUIDESHouse Planning: When You Want to Open Up a Space
With a pro's help, you may be able remove a load-bearing wall to turn two small rooms into one bigger one
Full Story
MOST POPULAR5 Remodels That Make Good Resale Value Sense — and 5 That Don’t
Find out which projects offer the best return on your investment dollars
Full Story
GARDENING GUIDESGet a Head Start on Planning Your Garden Even if It’s Snowing
Reviewing what you grew last year now will pay off when it’s time to head outside
Full StorySponsored
Leading Interior Designers in Columbus, Ohio & Ponte Vedra, Florida



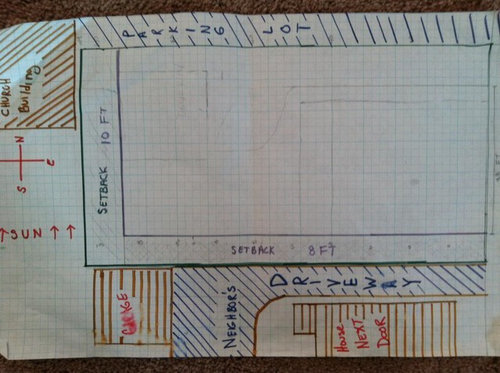
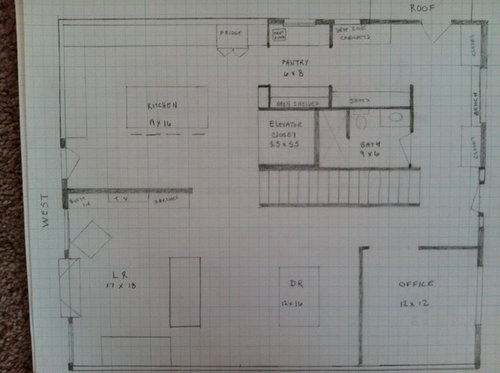





supergrrl7Original Author
zone4newby
Related Discussions
Round house floor plan review please
Q
House Plans Review - Invitation for Feedback
Q
Plan review . . . View home on narrow lot . . .
Q
Please review our preliminary plan for one level home
Q
supergrrl7Original Author
virgilcarter
zone4newby
supergrrl7Original Author
kirkhall
supergrrl7Original Author
lyfia
dbrad_gw
dekeoboe
Linda Gomez
virgilcarter
frozenelves