Please review our preliminary plan for one level home
mountain_mist
4 years ago
Featured Answer
Comments (12)
mountain_mist
4 years agosheepla
4 years agoRelated Discussions
Please review our house plans
Comments (55)No stairs going downstairs /we don't live in basement land. A real window would be fine . . . if it were to fall in the closet, but I'm not sure whether it would bisect the staircase itself. If your landing is around the 5' mark though, I'd assume a (small) window would fit into that closet. I'm thinking that it could be a small, non-functional window -- after all, we'd never want to open it in the closet. I think the dining room roof overhang will end up being a BALANCE between letting in enough light for the sun-filled space I want vs. overheating. Perhaps we should go with a ceiling fan above the table. I have several pictures of dining rooms in this style that I love, but this may be a weak point in the plan. Yes, I count 12 floor-to-ceiling windows. We had them in our starter house (though only four of them), and I LOVED THEM. They're something upon which I'm willing to splurge, and I like the idea that we'll have a wide-open view of the pool. However, if we check the price and find them outrageous, I can see a couple possible downsizes: - On the back wall of the living room I've placed a bank of three. That could drop to two. Considering we have a single door there, perhaps two is the "right size" anyway. - I could go with standard-sized windows flanking the bed. - Perhaps the study windows could become standard-sized. However, even thinking about them being a big splurge, I wouldn't give up the floor-to-ceiling windows altogether. I loved them too much in our old house. They brought in so much light, and the cross-breeze was wonderful in the spring and fall. The garage isn't particularly drawn to any scale -- it's just stuck in there. I can't say I've much thought beyond, "Yes, we'll store pool things there". I should investigate just how much space is necessary for these items. We recently ditched our lawnmower and other yard tools and have no plans to replace them. We're done doing that ourselves. I do have rakes, hoes, etc. for flower beds, but those don't take up much space. We're Southern, so we don't store our patio furniture in the winter. We're still using it. Similarly, HVAC units are all located outside here. I'm imagining it behind the pantry, enclosed by a trellis box and surrounded by flowers. However, in reality, the HVAC guy will tell us where this should go. He might say it should go along the side of the house. I feel out of my element on this one. I don't share the concern about walking through the study. That was the last part of the plan that came together for us: We tried all types of staircases in the space that's now the study. Tried bumping the entryway forward to the edge of the bedroom. Tried all sorts of things . . . 'til one day we thought about the staircase going to the corner, and it was a EUREKA MOMENT. We both like the arrangement very much. We think we'll like that the bedroom will be more private, and it provides a nice small entryway, while keeping the stairs out of the way but visible from the living room. Yes, I can see that everyone wouldn't like it, but I think this is one of our favorite parts of the plan. I'm trying to work on an upstairs . . . but while I think I have a pretty good eye for one story things, I find myself unequal to the task of "going up". The problem is that I'm set on a 1.5 story, and I can't visualize how far everything should scoot "in". I know exactly what I want upstairs: A small seating area, two bedrooms joined by a jack-and-jill bath and good closets. And I want to keep the plumbing roughly somewhere over the kitchen (or somewhere we already have plumbing -- I want to keep it somewhat consolidated). I'm still playing with upstairs layouts, but I'm not feeling very successful at all. I suppose the best choice is to draw out my best and throw it out here. Y'all do make good suggestions, and even when I don't care for the ideas, they often make me think, which is good. Thanks, folks! I'm enjoying the ideas you're sending out....See MorePlease review our home plan :)
Comments (10)Overall I like the general concept of the floorplan. As far as your concerns: 1. It can be fixed with pantry cabinets, but these are typically tall cabinets and I don't see a place that you can put them. 2. How long is you master double vanity? You can perhaps put a tall cabinet between the sinks to store towels. The bigger issue is that the laundry room is too small. You don't need a linen closet in the master bathroom-we don't have one, but there's no place to fold laundry or iron in the laundry room. A sink in the laundry room is also nice. 3. 14' can work but 15' would be better if you are willing to bump out the house by a foot. I would get graph paper and draw out your furniture to ensure there's space for everything. If you bump out by a foot, this might help your laundry room situation as well. There's bit of wasted space in the upstairs hall. 4. Fridge next to wall can work- you just need to make sure you have the appropiate filler piece to allow the fridge door to open. Would you consider forgoing the bar seating, closing off the dining room and changing the Kitchen to a U design. Put the fridge in the kitchen right at the end, next to the breakfast room. That allows easy access for guests and kids without getting in the way of the cook. You can also put tall pantry cabinets on the remainer of that wall. 5. The master closet is not bad, but can't you just make it a bit longer? Also, is there a way to take advantage of that square footage above the garage?...See MoreFinal Preliminary Plans for Review
Comments (19)Thank you all for your comments! The weather is getting cold and I hope everyone stay warm and safe. Littlebug- For UPS person or guests, I expect them park on the N St and walk up to the front door. The bottom right corner of the house is close to the community gate. There are about 30 houses on N street and only 10 on W street. So people entering the subdivision will see the front first. In case we do not have enough parking spaces there, they would find a spot close to the front door on the W St. Since the sidewalk is adjacent to the curb (without any grass between the curb and the sidewalk), the walk does not seem too bad. I understand the current layout with garage in the back is not ideal for guest parking. The lot is too narrow (70ft x 130ft) for front-or side-loading garage. Annkh- Yes. Very good suggestions on the window sizes. On the east side, the wall to wall distance is less than 20ft. The current neighbor does not have a single window. We currently have three windows in the bedrooms and one in the 2nd floor kids bath. They are for lighting and ventilation. On the wall facing the west street, we had small windows to limit heat exposure in the summer as we are building in the hot climate of deep south. I went ahead and did some changes. On the east side, the bedroom window sizes are increased from 2050 to the standard 3050. On the west side, I added two 3050 windows (one in dining and one in garage). I feel good about the window addition in garage. Just not so sure about the one in dining. Other than heat, it may cause problem for furniture placement. In addition, the small game room windows on front and west have been increased from 2010 to 2020. The two windows in the kitchen have been enlarged too. I made some small changes to the window header height. Some of the windows on the elevations look too close to the eaves so I moved them down about 6”. Not sure if that is that is right. I will verify with the designer and talk to builders. The current design has two small kitchen windows below high cabinets. I proposed to move them up to allow better lighting. Kirkhall-That is an important point and very good question. I always think that the front is on the N street as that is the front setback at on the plat. It is an empty lot in an established subdivision so we have our address already. I need to check with the city to find out where the house address would exactly be located. Or shall I also check with the post office? Lavender Lass- Thank you for your continued support and wish you a very happy new year! We are moving slowly. Just started to get cost estimate on the build. The W street is not busy. There are only about 10 homes up on that street. Our house is close to the sole entrance gate. No through traffic. Windows on the west side wall are limited and relatively small as we are concerned about the very hot summer climate here. Yes. Guests are going to park on the street in front our house. The house has a front setback of 20ft along that side so I think that is supposed to be the front unless we apply for a variance. AnnieDeighnaugh- I appreciate your comments. We have struggled a lot regarding the kitchen layout and tried different designs with help from people in the kitchen forum. I understand that the up-down island orientation would make a lot of sense in normal situations. In our case, the area is about 15ft by 16ft which is limited by the walls supporting the second floor game room. We need another 1-2ft to rotate the island 90 degree. The sink is placed on the corner so that we have more prep area to the left of the sink and in front of the fridge. Based on the prep sink size, we would probably about 2’6” landing to the other side of the sink behind the cook area. I was first worried about the island as a barrier between the cooktop and the fridge too. Just hope the problem won’t be that severe as it does not cut into the traffic much and we do have about 4ft island clearance both ways. Yes. There is a potential problem with the oven door and the pantry door being open at the same time. We may change the swing door to a pocket door to the pantry. The game room has windows along three walls. The ones on the back provide some views to the back yard and the rest are just for lighting/ventilation/exteriors. I did increase the small windows of 2010 to 2020. The front elevation needs a lot of work to make it look right. I have no idea about the front door-pediment-roof pitch proportions. I would bring the issue to the designer and certainly appreciate any comments here. Many Thanks! JF Attached are elevations with some changes to the windows. I did it on the CAD file from the designer just to illustrate some of the ideas (more windows, larger windows, lower window header, front door with vertical panels). Front Back Left Right...See MorePlease help review our Prelim layout / house plan
Comments (15)A couple of reason I was asking.....First, never stop designing at the exterior walls. Think of the site and house as one. That's why it's important to have a drawing that connects the house to the site. It gives the complete picture. And second, while I can see the motives for a rear loading garage, it not only makes for a "tacked on" look to that part of the house, it creates that poor master bedroom entry. And interestingly, the back wall of the garage (which faces the front) doesn't look all that great!! Not to mention that the form of the "garage wing" looks entirely different than the house. If a side load hides all the doors anyway, what the point then for a rear load?? And you get a much better geometry to work with in the master bedroom. Finally, I generally don't like to come into a house and be looking at a wall. If the sight line goes clear through the house it not only connect the house to the site better, it makes it seem BIGGER. I while back I threw in some examples into an idea book for some one else to illustrate what I'm talking about. Look at how all those houses are drawn with the floor plan on the site. You need to do the same thing. Also, look at how in all of those houses we're looking through the house from the front door to site features beyond. And coincidentially, look at the modern farmhouse example there. That garage is detached but the roof forms play off of the house, it not something totally different like your house is. If it helps look at this thread http://ths.gardenweb.com/discussions/3285825/what-makes-a-house-have-good-design?n=39 and read my post there 23 post down. Pay attention to #9, 28,44,52,61 and 62. But good luck with your project. Exciting times for sure!!!...See Moremountain_mist
4 years agoSnaggy
4 years agolast modified: 4 years agocpartist
4 years agoloobab
4 years agoJmint
4 years agotatts
4 years agoSummit Studio Architects
4 years agomountain_mist
4 years agocpartist
4 years ago
Related Stories
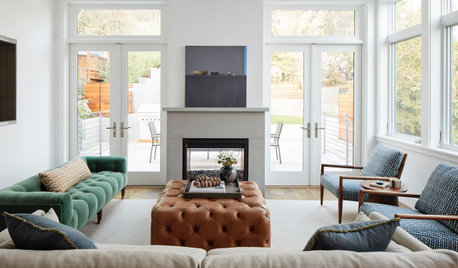
HOUZZ TOURSUpside-Down Plan Brings Light Into a Home’s Living Spaces
An architect raises the roof and adds a third-story addition to an Edwardian house in San Francisco
Full Story
LIGHTINGDecorating 101: How to Plan Your Home’s Lighting
These designer tricks and tips will help you find the perfect mix of lighting for every room and every mood
Full Story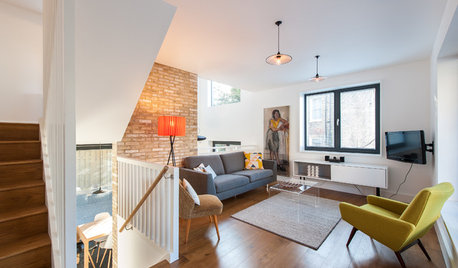
CONTEMPORARY HOMESHouzz Tour: Split-Level Home Uses Every Square Foot
A staircase connects levels that share views and light. The result is separate rooms with an open-plan feeling
Full Story
CONTEMPORARY HOMESHouzz Tour: Sonoma Home Maximizes Space With a Clever and Flexible Plan
A second house on a lot integrates with its downtown neighborhood and makes the most of its location and views
Full Story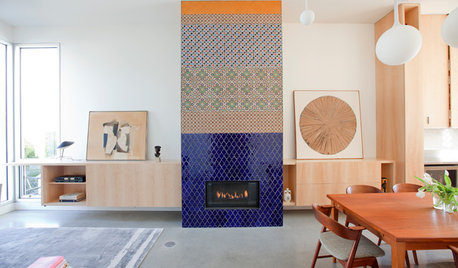
HOUZZ TOURSHouzz Tour: Innovative Home Reunites Generations Under One Roof
Parents build a bright and sunny modern house where they can age in place alongside their 3 grown children and significant others
Full Story
MOST POPULARCrowd-Pleasing Paint Colors for Staging Your Home
Ignore the instinct to go with white. These colors can show your house in the best possible light
Full Story
REMODELING GUIDESHome Designs: The U-Shaped House Plan
For outdoor living spaces and privacy, consider wings around a garden room
Full Story
HOME OFFICESQuiet, Please! How to Cut Noise Pollution at Home
Leaf blowers, trucks or noisy neighbors driving you berserk? These sound-reduction strategies can help you hush things up
Full Story
TINY HOUSESHouzz TV: Step Inside One Woman’s 140-Square-Foot Dream Home
You may have seen the story on Houzz — now check out the video tour of Vina Lustado’s warm and welcoming tiny house
Full Story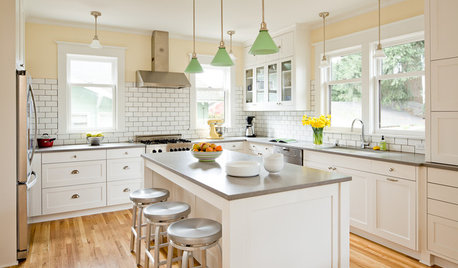
MOVINGThe All-in-One-Place Guide to Selling Your Home and Moving
Stay organized with this advice on what to do when you change homes
Full Story


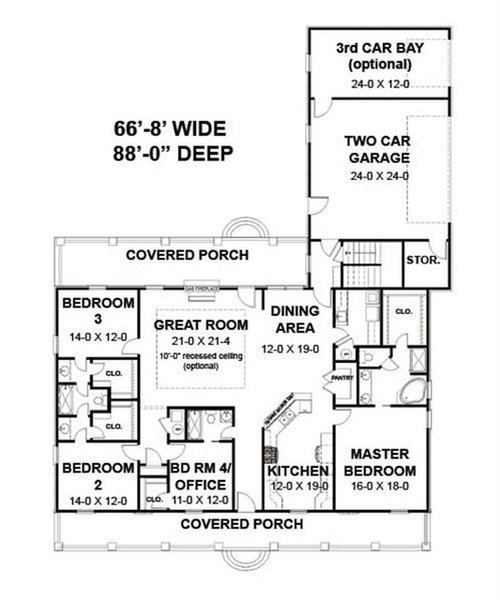
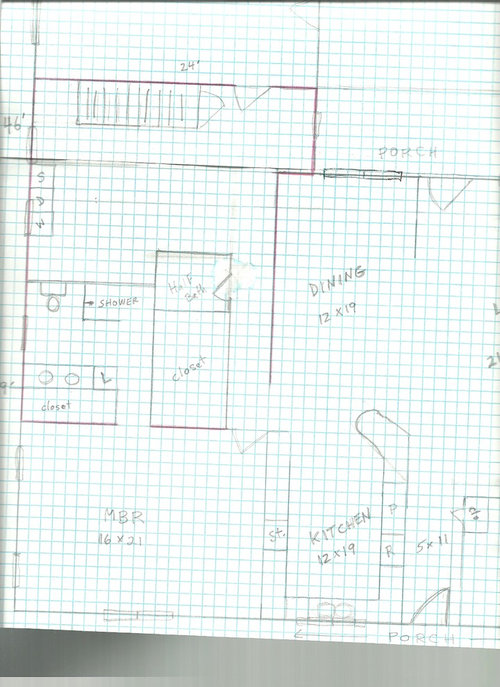
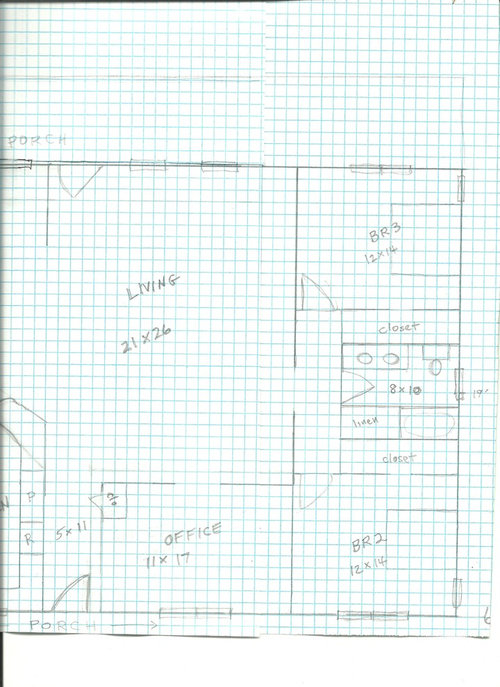




cpartist