Floor Plans... Which one better?
abrshafer
11 years ago
Featured Answer
Sort by:Oldest
Comments (22)
abrshafer
11 years agoabrshafer
11 years agoRelated Discussions
Which ones do better with more shade?
Comments (9)I think you can plan on all the hostas growing slower in more shade. I don't think there are any that actually prefer that level of dark, other than the spring dessication problem on Frances Williams and the other variegated sieboldianas - and if I were starting out a garden now, I wouldn't bother with any of those plants anyway. There are so many good ones without the worry of that genetic defect. I just looked at an Aurora Borealis that is is deep deep shade - after our cold snap, it is a total wreck... don't know why I don't put it out of its misery. This will be a terrible year for that whole family... So rather than shade tolerance, I'd be looking at a list of the fastest growing hostas, figuring the faster ones will be slower in the shade, but will still be faster than the slower ones in the shade... and I'd look for older, less expensive, tried-and-true varieties in the size and colors you like. Plants that did well in really deep shade - meaning grew faster than average - include Squash Casserole, Abba Dabba Do, Golden Tiara, Paradigm......See Morewhich kitchen plan is better?
Comments (8)How often do you plan to use the downstairs bedroom as the in-law bedroom? If it's only for visits, I think your plan is fine...but if it might turn into a permanent situation...I would make a few changes. I'd flip the hall closet and guest bath entrance (so closet is closer to stairs) and make the in-law closet a bit smaller. This will allow you to also flip the bathroom layout, so that the sink and toilet are on the stair wall and you could have direct access from the bedroom to the bathroom. Also, if this may become more permanent, I'd turn the pantry into a downstairs powder room and put the pantry storage in the laundry area. It's a big space and there should be enough room. I only say this, after seeing my grandmother's slow decline in mobility...and eventual use of toilet accessories that the entire family (especially younger children) might find difficult to use. Just an idea...and may or may not apply to your situation....See MoreWhich plan is better?
Comments (9)I'll add my qualifying thoughts for choosing #3, which I should have included in my previous hit-and-run post. As AnnKH mentioned, the DW across the aisle is a very short distance, and you probably won't need to reach much further than if the DW was beside the sink. If you like to keep the DW open while you prep, to deposit used utensils and vessels, that location will be convenient. You won't be prepping over a steaming DW, although that one is not a big deal to me. Finally, a feature I love--having the trash pull-out under the prep counter is very convenient--crumbs and debris can be brushed directly into the open can below. Dish storage might be a little tricky. I'd keep the sink in the same location as plan #1, and store dishes in 24" drawers where the DW is drawn in that plan. Then leave the corner void open, with shelves for glasses or cups. If you wash pots and pans in the DW, unloading them to drawers under the cooktop won't be a problem. Where do you plan to store dishes?...See Moredelta vs graff which one gives a better product and better warranty
Comments (23)I love love live the way my Graff fixtures look. Sadly it has been one technical issue after another. Don’t try to blame the rusty water coming out of one of the two lavatory faucets on my pipes. Mind you I have lived here seven years and never had problems. After many many hostile correspondence from them I figured out that the setscrew that held the aerator and was not stainless and had rusted. Therefore all the water coming out of the aerator which was also rusted is Rusty. It ruined the pop-up drain my sink in the faucet spout. Then I had my gorgeous tub Phil installed they sent me a stainless handle even though it’s a polished nickel fixture. They had to send me a new nickel handle. Then after it was installed the spout would never stop dripping. Then I had to have the plumber come back and graft sent a new cartridge. The plumber came back the third time to install the brand new fixture that Graf sent. This one drips from the spout but not quite as badly however anytime you turn the Fossett on the hand held shower pours water and it gets all over the floor needless to say. So they are two for three of screwed up products.I called them on this last issue and they are claiming that this was tested before they sent it to me, however it arrived sealed in plastic in the original packaging so I’m not quite sure how they sealed it. They are now suggesting that it is clogged with debris and buildup and that that is why it is not working. I did not realize it was not working properly until the same day it was installed. Prior to that it was sealed in plastic in the original packaging. I absolutely adore my fixtures it is what they use in high-end hotels in Saint Barts. But if I had to do over I would be using Brizo all day long. I am super super bummed and I’m getting ready to pay for I can’t remember if it’s my fourth or fifth plumber visit...See Moreabrshafer
11 years agokirkhall
11 years agomatt_in_ks
11 years agovirgilcarter
11 years agorobin0919
11 years agoabrshafer
11 years agoNick
11 years agoabrshafer
11 years agoabrshafer
11 years agokirkhall
11 years agokirkhall
11 years agoabrshafer
11 years agoabrshafer
11 years agolittlebug5
11 years agoUser
11 years agodekeoboe
11 years agopianogal429
11 years agoabrshafer
11 years agomotherof3sons
11 years ago
Related Stories

KITCHEN DESIGN12 Great Kitchen Styles — Which One’s for You?
Sometimes you can be surprised by the kitchen style that really calls to you. The proof is in the pictures
Full Story
BATHROOM DESIGNWhich Bathroom Vanity Will Work for You?
Vanities can be smart centerpieces and offer tons of storage. See which design would best suit your bathroom
Full Story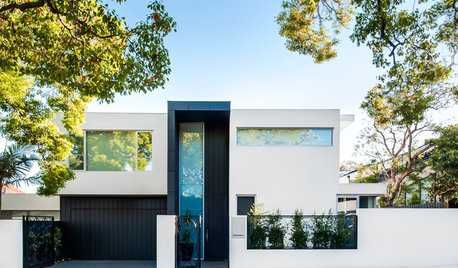
HOMES AROUND THE WORLDHouzz Tour: When Two Houses Are Better Than One
Subdividing a Melbourne backyard opens up space to build a second home on this family's property
Full Story
WORKING WITH PROSUnderstand Your Site Plan for a Better Landscape Design
The site plan is critical for the design of a landscape, but most homeowners find it puzzling. This overview can help
Full Story
FUN HOUZZHouzz Quiz: Which Midcentury Modern Chair Are You?
Have a seat for a little fun. Better yet, have a seat that has you written all over it
Full Story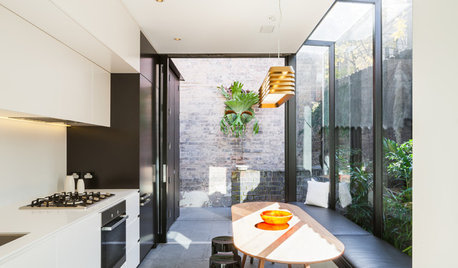
FURNITUREWhich Dining Table Shape Should You Choose?
Rectangular, oval, round or square: Here are ways to choose your dining table shape (or make the most of the one you already have)
Full Story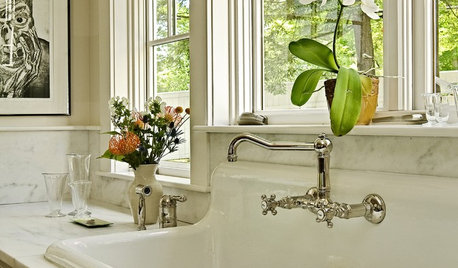
KITCHEN SINKSWhich Faucet Goes With a Farmhouse Sink?
A variety of faucet styles work with the classic farmhouse sink. Here’s how to find the right one for your kitchen
Full Story
LANDSCAPE DESIGNGarden Overhaul: Which Plants Should Stay, Which Should Go?
Learning how to inventory your plants is the first step in dealing with an overgrown landscape
Full Story
UNIVERSAL DESIGNHow to Light a Kitchen for Older Eyes and Better Beauty
Include the right kinds of light in your kitchen's universal design plan to make it more workable and visually pleasing for all
Full Story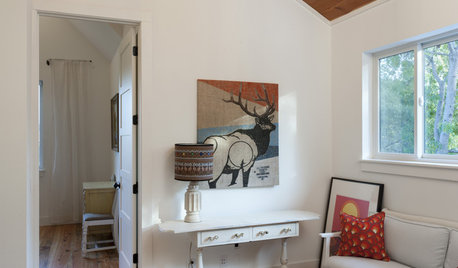
MOST POPULARThree Magic Words for a Clean Home and a Better Life
Not a natural tidying and organizing whiz? Take hope in one short phrase that can change your life forever
Full Story







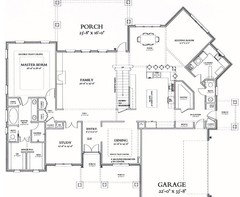





abrshaferOriginal Author