Elevation: Windows and Stone veneer
andydad123
12 years ago
Featured Answer
Sort by:Oldest
Comments (23)
Epiarch Designs
12 years agobevangel_i_h8_h0uzz
12 years agoRelated Discussions
Stone Veneer or Real Stone for elevation upgrade
Comments (5)See if you can go to a stone yard. Most have samples of both. Once we got there, we discovered that up close, the manufacture stone was more one dimensional. Real stone has life in it. It stood to reason...we don't like fake leather or wood-look floors either. I recently saw some artificial stone pillars. It looked like a car bumped into one edge of it. Underneath, it just looked like concrete and pieces of stone. Ditto on the pricing....See MoreStone/Brick Front Elevation?
Comments (3)We have a stone garage that's suppose to look like a barn. The stone wall (garage) is left wall of front veranda. Stone travels across front of veranda, steps and around house at a certain height (can see in pictures below). Also a few feet up on front veranda (to bottom of fixed french doors). We were originally going to have stone on lower level sides/back, but it was the first thing to go when we wanted to stay on budget. House is tumbled brick (texture) with a mortar wash. We used stone over all doors and windows. We really like the way it turned out. In link, scroll down to second house featured - Alabama Armand: Here is a link that might be useful: Our House - A Jack Arnold Home on a Lake...See Morestone veneer on front facing only?
Comments (52)Stepping into Colonial Revival, here's a house in my neighborhood from the early 1940s that uses the same principles. Unfortunately, I don't have a photo showing the side, but it is brick on the front: And wood behind and on the sides: The two wood pilasters flanking the front facade make the transition in materials. For the Maggie Lou's house, it appears that there are 9 different planes that are front facing, and all of these will have shingles rather than stone on the sides. On one hand this may be an interesting effect, but keep in mind that no matter where you stand looking at the house, you will be able to see at least some of the shingled sides....See MoreReplacing engineered stone and false stucco elevation
Comments (17)What the heck does mostly impervious to water mean? I love the new door choice but there is nothing about that house that works with the doors unless you are going to spend huge $$$$$ on changing the exterior removing the arched windows , getting new windows no grids, a new garage door and an architect. You will need to complelty remove all that fake stone and stucco and start over if that is not in the budget forget it. I need to understand what the tiles are and have you even had a quote to do this . I think removing the stone will create all kinds of issues with windows etc .too...See Morechisue
12 years agoUser
12 years agoandydad123
12 years agoUser
12 years agoUser
12 years agochisue
12 years agoUser
12 years agoandydad123
12 years agoUser
12 years agoUser
12 years agoandydad123
12 years agochisue
12 years agoshmeal
12 years agoUser
12 years agoUser
12 years agoshmeal
12 years agoUser
12 years agoandydad123
12 years agoUser
12 years agoUser
12 years ago
Related Stories
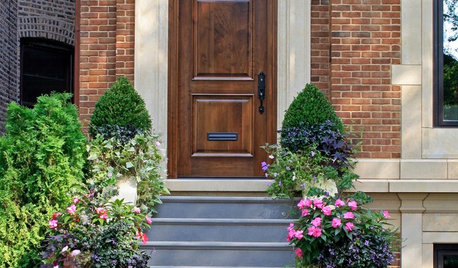
CURB APPEALKnow Your House: Anatomy of a Brick Veneer Wall
Brick's new role as skin versus structure offers plenty of style options for traditional exteriors
Full Story
REMODELING GUIDESHome Elevators: A Rising Trend
The increasing popularity of aging in place and universal design are giving home elevators a boost, spurring innovation and lower cost
Full Story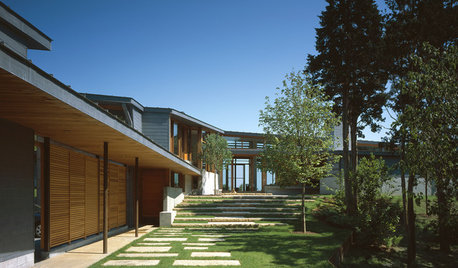
ENTRYWAYSSteps and Stairs Elevate Modern Exterior Entryways
Gently sloped or at a sharper angle, modern ascents on a home's entrance serve both architectural and aesthetic purposes
Full Story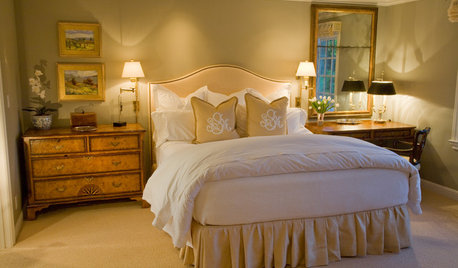
DECORATING GUIDESDecorating With Antiques: Tables to Elevate the Everyday
They may have common uses, but antique tables bring a most uncommon beauty to dining, game playing and more
Full Story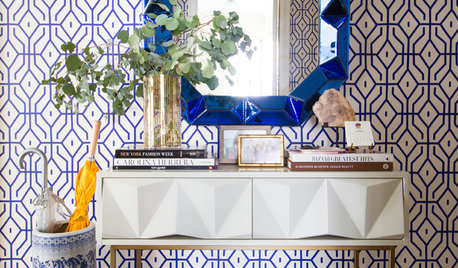
WALL TREATMENTSNew This Week: 3 Wall Treatments to Elevate Your Entryway
Use graphic pattern to raise your spirits every time you come home — no matter what your style
Full Story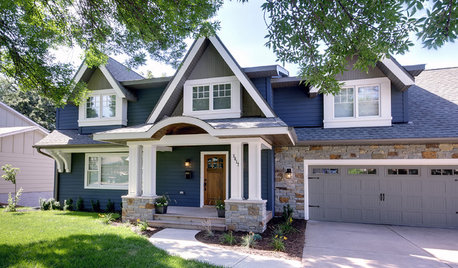
REMODELING GUIDESHome Exteriors Take Color Cues from Stone
Age-old yet with a thoroughly modern take, stone inspires exterior color palettes for home styles from traditional to contemporary
Full Story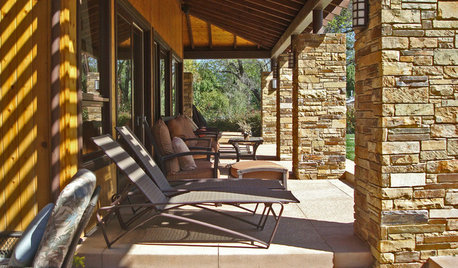
REMODELING GUIDES12 Ways to Add Beautiful Stone to Your Home
Rock Your House or Landscape With an Element From Nature
Full Story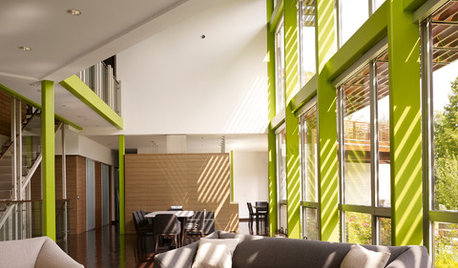
ARCHITECTUREHouzz Tour: Modern Style With Wood, Stone and Color
The materials offer just the first surprise in this modern home in a Chicago suburb
Full Story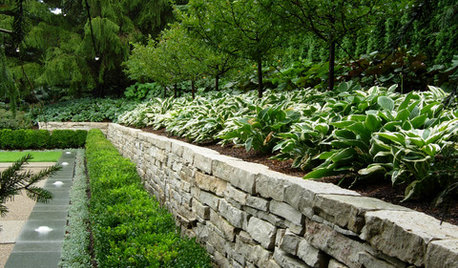
LANDSCAPE DESIGNGarden Walls: Dry-Stacked Stone Walls Keep Their Place in the Garden
See an ancient building technique that’s held stone walls together without mortar for centuries
Full Story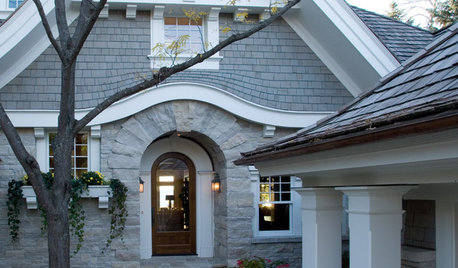
REMODELING GUIDESStar Home Facade Combo: Stone and Shingle
Forget one-note home exteriors. A facade that combines stone and shingle gives houses depth, character and curb appeal
Full Story



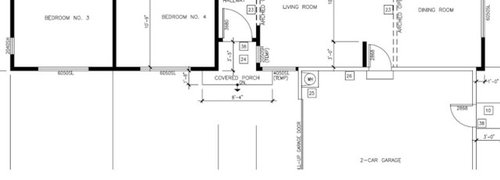





andydad123Original Author