Modifying a Sears Kit Home floor plan?
Englishable
10 years ago
Related Stories
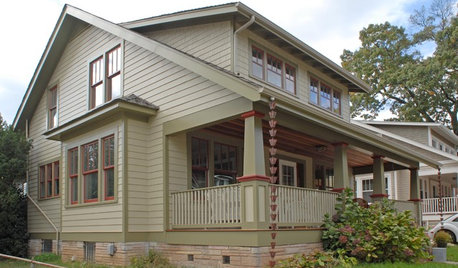
Kit Houses Stand the Test of Time
See how these mass-produced catalog houses have made their way into the modern day
Full Story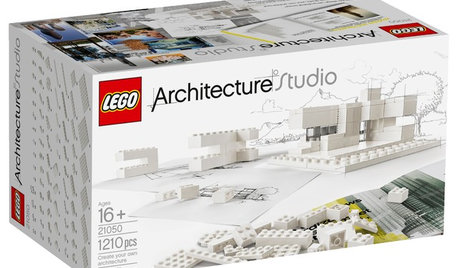
FUN HOUZZWhat Could You Imagine With Lego's New Architecture Kit?
Go ahead, toy around with wild building ideas. With 1,210 all-white blocks at your disposal, it's OK to think big
Full Story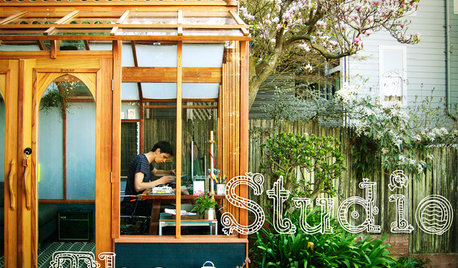
OUTBUILDINGSStudio Solution: A Kit Greenhouse Becomes a Creative Private Office
See how an inventive work-from-home designer made an office from a greenhouse, for some inspired thinking in the backyard
Full Story
LIFEThe Moving-Day Survival Kit: Lifesaving Items and Niceties
Gather these must-haves in advance for a smooth move and more comfortable first days in your new home
Full Story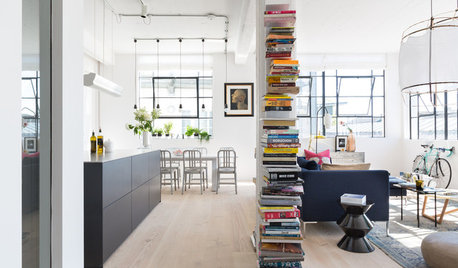
HOMES AROUND THE WORLDHouzz Tour: A Bright and Open London Loft
A converted factory space benefits from abundant windows, a modified open-plan design and eclectic art and decor
Full Story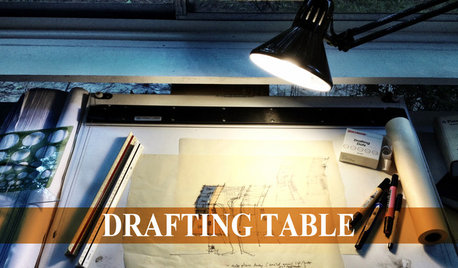
COFFEE WITH AN ARCHITECTAn Architect's Tool Kit
These 13 tools of the trade help architects make the magic happen
Full Story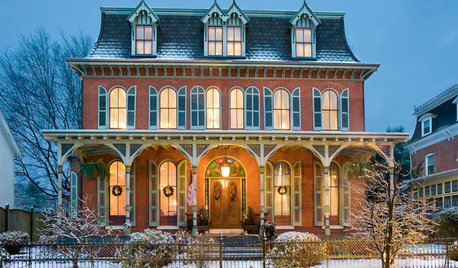
MONTHLY HOME CHECKLISTSDecember Checklist for a Smooth-Running Home
It's time to add weather stripping, plan for holiday home safety, consider backup heating, check your emergency kits and more
Full Story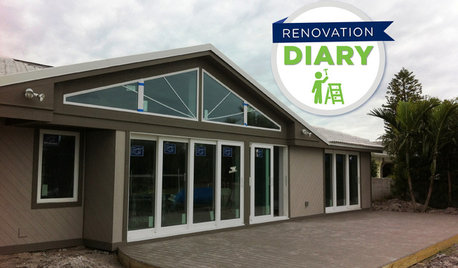
REMODELING GUIDESPlan Your Home Remodel: The Interior Renovation Phase
Renovation Diary, Part 4: Peek in as the team opens a '70s ranch home to a water view, experiments with paint and chooses tile
Full Story
HOMES AROUND THE WORLDHouzz Tour: 2-Bedroom Apartment Gets a Clever Open-Plan Layout
Lighting, cabinetry and finishes help make this London home look roomier while adding function
Full Story
HOMES AROUND THE WORLDRoom of the Day: Elegant Open-Plan Living in London
This living-dining-kitchen area in a period apartment is light and refined, with just a dash of boho style
Full Story






bpath
bpath
Related Discussions
Modifying and using mail-order plans
Q
Anyone with a Sears, kit/etc. home?
Q
Cool discovery: First Sears kit home built was in Capleville, TN
Q
Home Delivery Meal Kit Plans - Qs and (hopefully) As
Q
nostalgicfarm
lavender_lass
jdez
bpath
EnglishableOriginal Author
EnglishableOriginal Author
lavender_lass
bpath
EnglishableOriginal Author
lavender_lass