Opinions on this basic and traditional floor plan?
olivesmom
10 years ago
Related Stories

DECORATING GUIDESNo Neutral Ground? Why the Color Camps Are So Opinionated
Can't we all just get along when it comes to color versus neutrals?
Full Story
BATHROOM WORKBOOKStandard Fixture Dimensions and Measurements for a Primary Bath
Create a luxe bathroom that functions well with these key measurements and layout tips
Full Story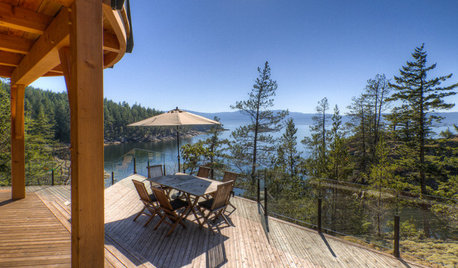
DECKSDecking Materials Beyond Basic Lumber
Learn about softwoods, tropical hardwoods, composites and more for decks, including pros, cons and costs
Full Story
GREEN BUILDINGInsulation Basics: Heat, R-Value and the Building Envelope
Learn how heat moves through a home and the materials that can stop it, to make sure your insulation is as effective as you think
Full Story
GREEN BUILDINGInsulation Basics: Natural and Recycled Materials
Consider sheep’s wool, denim, cork, cellulose and more for an ecofriendly insulation choice
Full Story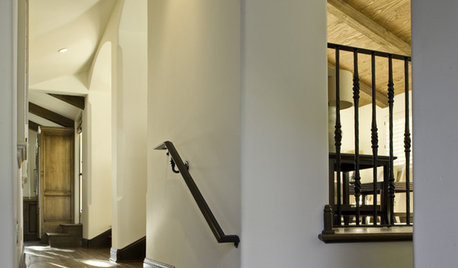
MATERIALSRaw Materials Revealed: Drywall Basics
Learn about the different sizes and types of this construction material for walls, plus which kinds work best for which rooms
Full Story
GREEN BUILDINGGoing Solar at Home: Solar Panel Basics
Save money on electricity and reduce your carbon footprint by installing photovoltaic panels. This guide will help you get started
Full Story
WORKING WITH PROSGo Beyond the Basics When Interviewing Architects
Before you invest all that money and time, make sure you and your architect are well matched beyond the obvious levels
Full Story
MATERIALSInsulation Basics: What to Know About Spray Foam
Learn what exactly spray foam is, the pros and cons of using it and why you shouldn’t mess around with installation
Full Story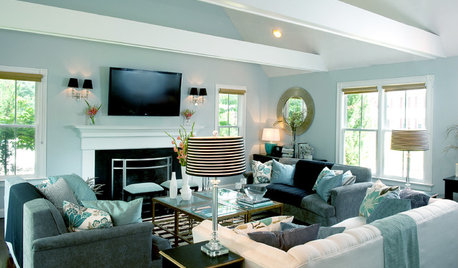
HOUZZ TOURSMy Houzz: A Basic Builder Home Gets the Glam Treatment
From blank canvas to decorated beauty, this home in Massachusetts changed a family's life in more ways than one
Full Story


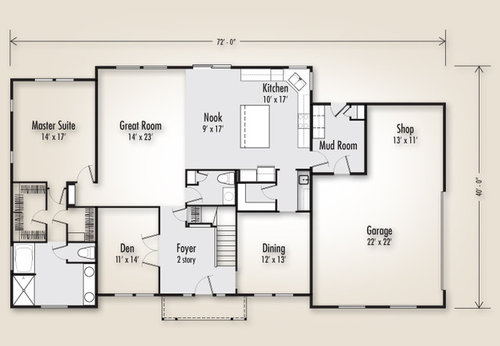
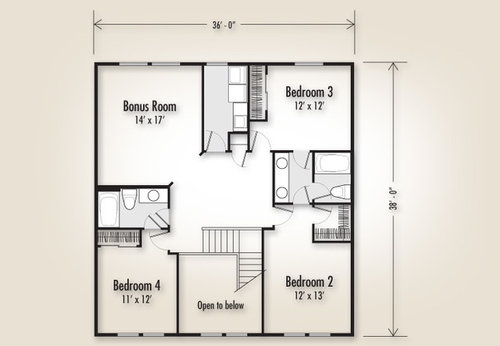
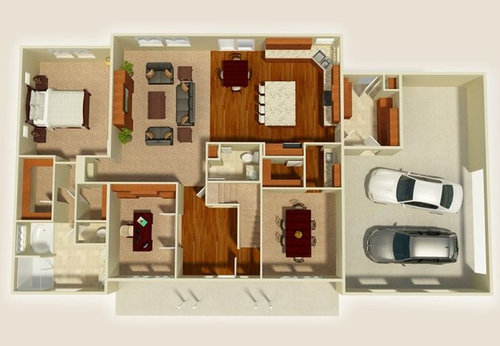
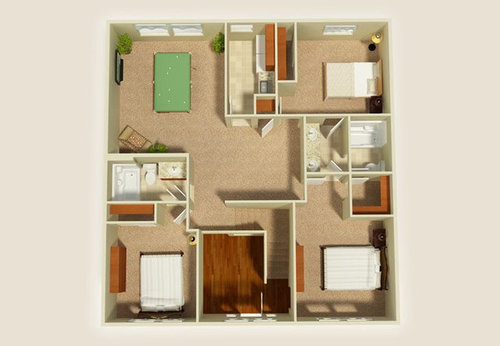

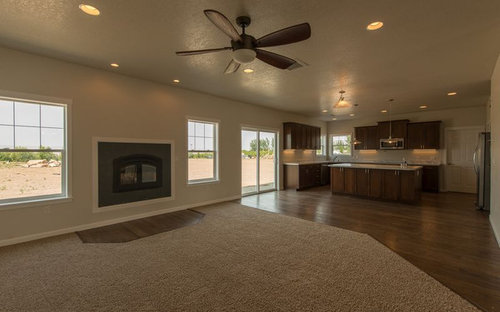
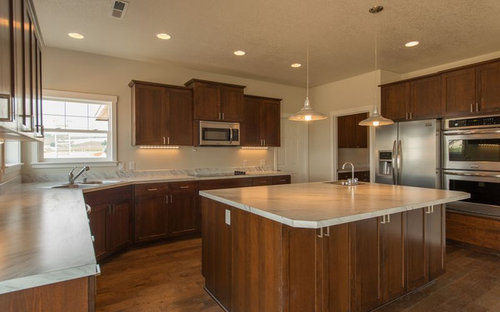
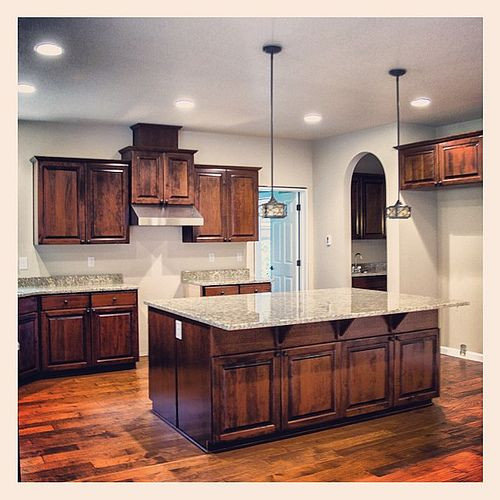


annkh_nd
dekeoboe
Related Discussions
Want Floor Plan Advice and Opinions
Q
7 Basic Plots. 3 Basic Palettes?
Q
Floor Plan and Exterior Opinions
Q
Need Your Opinions & Advice on Custom Home Floor Plan, Please!
Q
olivesmomOriginal Author
lolauren
olivesmomOriginal Author
faulstr
olivesmomOriginal Author
faulstr
chispa
lavender_lass
lolauren
olivesmomOriginal Author
olivesmomOriginal Author
olivesmomOriginal Author
bpath
lolauren
lavender_lass
faulstr
mrspete
chispa
zone4newby
mrspete
olivesmomOriginal Author
bpath
kirkhall
bpath
kacee2002