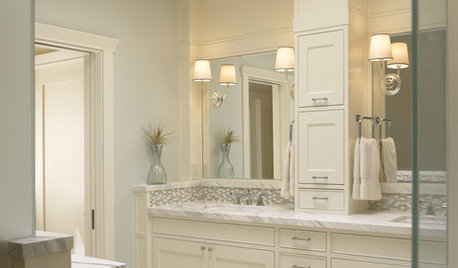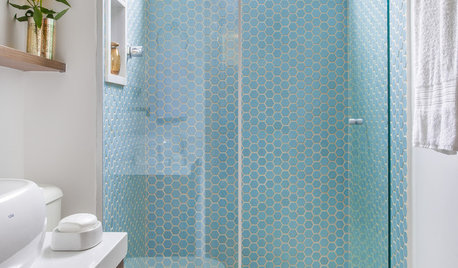Macv and others- window height question
cintijen
13 years ago
Featured Answer
Sort by:Oldest
Comments (9)
cintijen
13 years agoRelated Discussions
If I know I want a wood-burning fireplace...(macv? joann?)
Comments (17)macv - Thanks, so much for the reply. Well, with the 42" x 30" opening, our ratio is 1.4. If we had gone with the 36" opening, we would have hit 1.2 on the head. I know I should have paid more attention to previous discussions on fireplace proportion. darn. All of the imitative stone chimney enclosure is above the roof surface on the rear of the house. I think only one neighbor will have any kind of view of it during the winter when the leaves are down. Due to the slope of the lot from the road to the house, only the very top is visible from the road which is why we want this to have a nice treatment like the one you showed in the picture. I just talked to DH and he & the fireplace guy have come to a mutually agreeable to solution to trade some aesthetics for avoiding potential water issues. He said that he would write that up for me so I can post it. The corners won't be visible at ground level. However, we are using the same real stone thin veneer which will be at "foundation" level below the Nichiha shakes. DH says that there are corners for it. I know you were upset when you had to have your stamp removed from that project, so I'm sorry if I stirred up unpleasant memories. However, thank you so much for the insight. It really helps. Jo Ann...See MoreLayout, ceiling height and other questions..
Comments (12)wow. Very nice. Very similar to our kitchen, only our stove is where your sink is and vice versa. We put the sink on that short wall with a double window in front that was bumped out for plants...the counter runs smoothly right out to the window. We've found this works well as the cooking and island areas are where I work while hubby has space to himself for clean up...I cook, he cleans. Also, the range tends to make a better focal point for that wall as that is the main wall you see in the room. I would stretch the island to better fill the 60" space by the cooktop and narrow that walk way. And i would enlarge the secondary island to match. The 72" doesn't bother me at all. I think that wall space is perfect for putting in a desk area. We can't live without ours in our kitchen for mail, phones, cook books, etc. If you didn't want a desk area, you could put a bar area for drinks and glassware or you could put a decorative hutch. Re ceiling height, I would encourage you to stick with the 9' ceiling....I was in a house once that had a low ceiling in a kitchen that was open to a family room with 2 story high ceiling and it felt terrible...like the kitchen was just a hole or an armpit. Not nice. Varying ceiling heights are very important do define a space. I would move the refrigerator down so that the cabinet under the 8' ceiling can be full height to the 8', no counter and very different from the rest...perhaps make it look like a separate piece of furniture. This way the kitchen will begin in earnest along a solid break point to the 9' ceiling....See MoreKevin & Others -Granite Fabr for counter-height window?
Comments (3)Ours is exactly like Mamadadapaige's and Buehl's (didn't see frans - didn't look long enough). They didn't charge more for the window bumpout. They just templated the area around the window sill area where the counter would go - bumping right up against the window frame - and then when they came out with the fabricated pieces, they put them in place. They did say my kitchen was incredibly challenging, one of their most difficult, but I believe that was a product of the very small slabs (had to use 3 of them they were so small) and all the various cuts I had - my counters ended up like puzzle pieces with a lot of obstructions (fridge panels, a hutch cabinet, the window bumpout, a cooktop bumpout, etc). The granite had to fit perfectly against all these things with zero gapage and there were 3 seams in mix too, with one of the seams is in the window bumpout area and the other 2 at the cooktop top and bottom. You will love running your counter to the window. I get so many compliments on it, and so far I have found splattering water doesn't come anywhere near the window. Love it!...See MoreDbl-height stairway light & window seat questions
Comments (5)Thanks @Annie Deighnaugh! SO, on the light, you think 24" is too wide, right? Is 41" too tall or is that the realm I should be shooting for? The stairway is so silly, but I suspect it would be a much bigger project than it would be worth to eke out some storage space. My medium term goal is to expand our upstairs; we have an addition off the back of our house that includes the living room (above) and dining - if we can pop that up, we'd have a proper master and the breathing space we need for a family of 4. Lots of other stuff to do first, unfortunately.......See Moremacv
13 years agocintijen
13 years agoangela12345
13 years agocintijen
13 years agoangela12345
13 years agomacv
13 years agocintijen
13 years ago
Related Stories

KITCHEN DESIGN9 Questions to Ask When Planning a Kitchen Pantry
Avoid blunders and get the storage space and layout you need by asking these questions before you begin
Full Story
FEEL-GOOD HOMEThe Question That Can Make You Love Your Home More
Change your relationship with your house for the better by focusing on the answer to something designers often ask
Full Story
LIGHTING5 Questions to Ask for the Best Room Lighting
Get your overhead, task and accent lighting right for decorative beauty, less eyestrain and a focus exactly where you want
Full Story
REMODELING GUIDESPlanning a Kitchen Remodel? Start With These 5 Questions
Before you consider aesthetics, make sure your new kitchen will work for your cooking and entertaining style
Full Story
CURB APPEAL7 Questions to Help You Pick the Right Front-Yard Fence
Get over the hurdle of choosing a fence design by considering your needs, your home’s architecture and more
Full Story
DECORATING GUIDESEasy Reference: Standard Heights for 10 Household Details
How high are typical counters, tables, shelves, lights and more? Find out at a glance here
Full Story
BATHROOM DESIGNThe Right Height for Your Bathroom Sinks, Mirrors and More
Upgrading your bathroom? Here’s how to place all your main features for the most comfortable, personalized fit
Full Story
BATHROOM DESIGNVanity Towers Take Bathroom Storage to New Heights
Keep your bathroom looking sleek and uncluttered with an extra storage column
Full Story
HOMES AROUND THE WORLDHousehold Habits and Customs to Borrow From Other Countries
Discover why salt may be the perfect house-warming gift, how to clean rugs in snow and why you should invest in a pair of ‘toilet slippers’
Full Story
SHOWERSShower Design: 13 Tricks With Tile and Other Materials
Playing with stripes, angles, tones and more can add drama to your shower enclosure
Full Story




macv