Please give feedback on Floorplan
jendien
11 years ago
Related Stories

KITCHEN DESIGNA Two-Tone Cabinet Scheme Gives Your Kitchen the Best of Both Worlds
Waffling between paint and stain or dark and light? Here’s how to mix and match colors and materials
Full Story
REMODELING GUIDESGive Me a Wall, a Roof, or a House of Glass
Swoon over spaces warmed by sunlight — from one side, or many
Full Story
HOME OFFICESQuiet, Please! How to Cut Noise Pollution at Home
Leaf blowers, trucks or noisy neighbors driving you berserk? These sound-reduction strategies can help you hush things up
Full Story
WORKING WITH PROSWhat to Know About Concept Design to Get the Landscape You Want
Learn how landscape architects approach the first phase of design — and how to offer feedback for a better result
Full Story
DECORATING GUIDESAsk an Expert: How to Decorate a Long, Narrow Room
Distract attention away from an awkward room shape and create a pleasing design using these pro tips
Full Story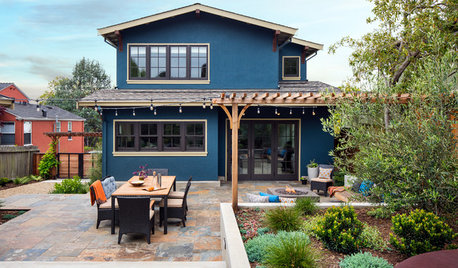
LANDSCAPE DESIGNHow to Make Your Painted or Stained House Feel at Home in the Landscape
Use color and texture to create a pleasing connection between your house and garden
Full Story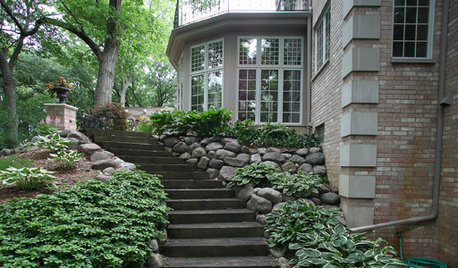
GARDENING AND LANDSCAPINGHow to Work With a Landscape Pro
Lush lawns and gardens don't create themselves. Here's how to work with a landscaping professional for a smooth process and pleasing results
Full Story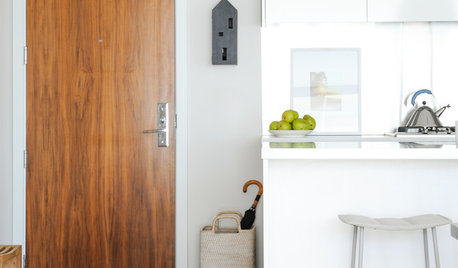
MOST POPULAR5 Ways to Pare Down Your Stuff — Before It Gets in the Door
Want to free up some room around the house? Rethink gift giving, give yourself a shopping mantra and just say, ‘No, thank you’ to freebies
Full Story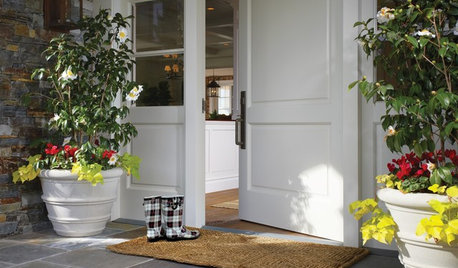
MOST POPULARThe Polite House: On ‘No Shoes’ Rules and Breaking Up With Contractors
Emily Post’s great-great-granddaughter gives us advice on no-shoes policies and how to graciously decline a contractor’s bid
Full Story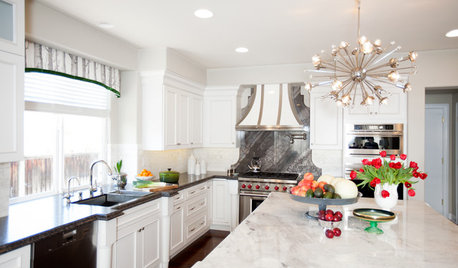
KITCHEN DESIGNRoom of the Day: Reconfigured Kitchen Goes From Bland to Glam
An interior designer gives this San Francisco-area cooking space more character and improved function
Full Story


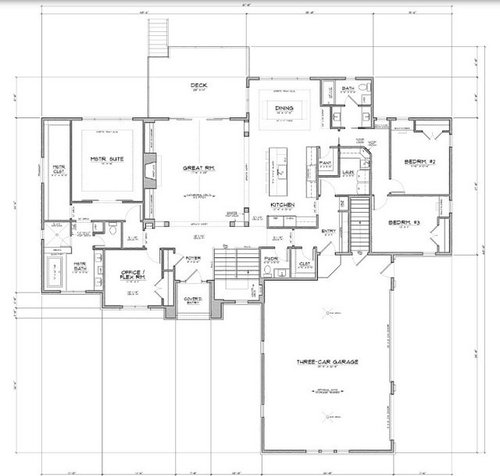



kirkhall
jendienOriginal Author
Related Discussions
Help! Please give me feedback on my floorplan
Q
Updated Architect Floor Plans! PLEASE give feedback!
Q
Difficult lot down south- please give us some floor plan feedback
Q
Floor plan feedback please
Q
bjewell1
kirkhall
chispa
User
virgilcarter
zone4newby
kelhuck
kirkhall
jendienOriginal Author
dekeoboe
jendienOriginal Author
virgilcarter
Linda Gomez
Linda Gomez