Budget-friendly house plan revisions
alabamanicole
14 years ago
Related Stories
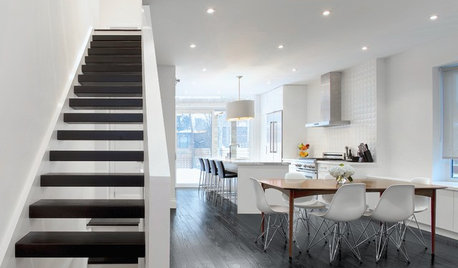
HOUZZ TOURSMy Houzz: High End Meets Budget Friendly in Toronto
Splurging selectively and saving elsewhere, a Canadian family gets a posh-looking home that matches their vision
Full Story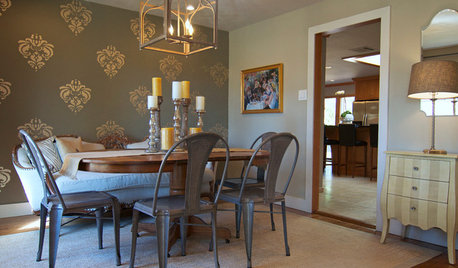
HOUZZ TOURSMy Houzz: Budget-Friendly Decorating Updates for a Great Room in Texas
Antiques rub elbows with new furnishings in this Dallas ranch, where the living and dining area got a $5,000 makeover
Full Story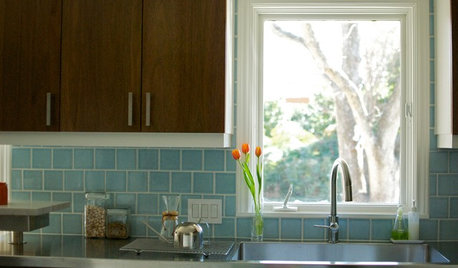
KITCHEN DESIGNKitchen of the Week: Practical, Budget-Friendly Beauty in Dallas
One month and a $25,000 budget — see how a Texas homeowner modernized her kitchen beautifully working with those remodeling constraints
Full Story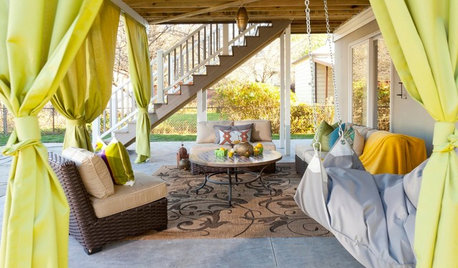
MOST POPULAR8 Budget-Friendly Ways to Fun Up Your Patio
Amp up the charm, comfort and personality of your outdoor space with drapery, lighting and more
Full Story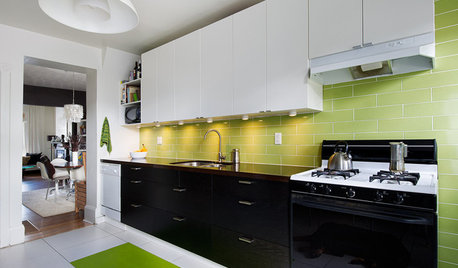
KITCHEN DESIGNKitchen of the Week: Budget-Friendly Boosts in Toronto
Blandness gets the boot as a Canadian kitchen receives a bold dose of color and custom cost-conscious storage
Full Story
KITCHEN DESIGNTry a Shorter Kitchen Backsplash for Budget-Friendly Style
Shave costs on a kitchen remodel with a pared-down backsplash in one of these great materials
Full Story
MOST POPULARHow to Refine Your Renovation Vision to Fit Your Budget
From dream to done: When planning a remodel that you can afford, expect to review, revise and repeat
Full Story
WORKING WITH PROSHow to Find Your Renovation Team
Take the first steps toward making your remodeling dreams a reality with this guide
Full Story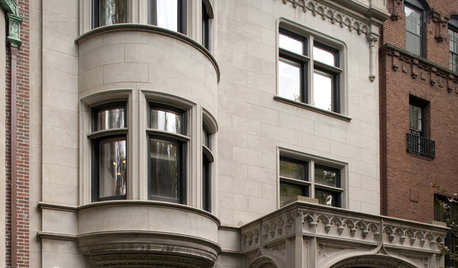
REMODELING GUIDES8 Ways to Stick to Your Budget When Remodeling or Adding On
Know thyself, plan well and beware of ‘scope creep’
Full Story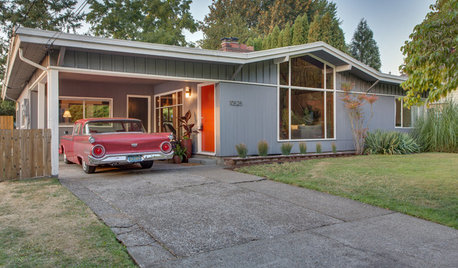
RANCH HOMESHouzz Tour: Budget Remodel for a Midcentury Oregon Rancho
With help from friends, an interior designer and her husband refresh an efficient, timeless home in Portland for $15,000
Full Story





bigkahuna
alabamanicoleOriginal Author
Related Discussions
Need budget friendly plan for back yard.
Q
Planning and budgeting your house construction
Q
revised plans - would love opinions!
Q
Creating a budget friendly walkway?
Q
bigkahuna
sue36
bigkahuna
alabamanicoleOriginal Author
bigkahuna
alabamanicoleOriginal Author
sue36
sue36
midwestmama
creek_side
alabamanicoleOriginal Author
carterinms
alabamanicoleOriginal Author
alabamanicoleOriginal Author