Seeking suggestions on floorplan
dacherie
12 years ago
Related Stories

UPHOLSTERYSeeking a Quiet, Relaxed Spot? Try Upholstering Your Walls
Upholstery can envelop an entire room, a framed panel or a single wall. See some design options and learn what to expect
Full Story
GREEN BUILDINGEfficient Architecture Suggests a New Future for Design
Homes that pay attention to efficient construction, square footage and finishes are paving the way for fresh aesthetic potential
Full Story
THE ART OF ARCHITECTUREWhat Is Organic Architecture, Anyway?
Practitioners of organic architecture seek to connect houses more closely with their natural surroundings. Here's how they do it
Full Story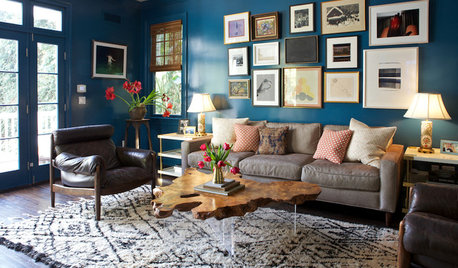
DECORATING GUIDESWhat Goes With Leather Furniture?
If that hide-covered sofa is making you seek decorating solutions, we’ve got just the pairings for you
Full Story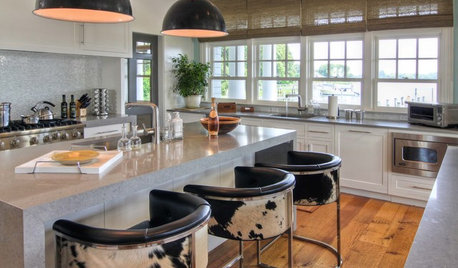
KITCHEN DESIGNHot Seats! 12 Great Bar Stools for All Kitchen Styles
Seek some hide, go backless, pick a swivel or a footrest — these stools let you belly up to the bar or island however you like
Full Story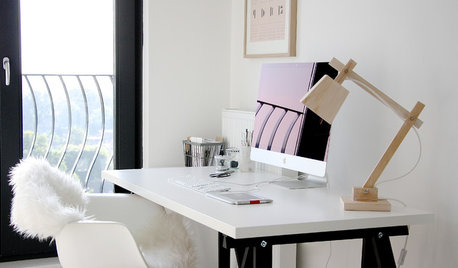
MOST POPULAR11 Ways to Refill Your Creative Well
Stuck for new ideas and inspiration? These suggestions will get the wheels turning again
Full Story
MOST POPULAR9 Real Ways You Can Help After a House Fire
Suggestions from someone who lost her home to fire — and experienced the staggering generosity of community
Full Story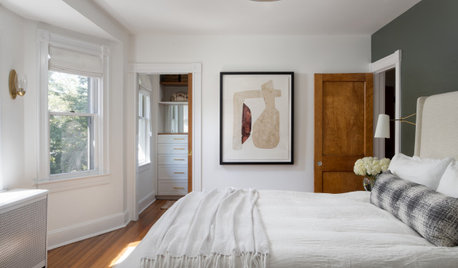
FEEL-GOOD HOME10 Ideas to Make Every Day at Home a Little Better
Consider some simple changes and fun tips for brightening your world
Full Story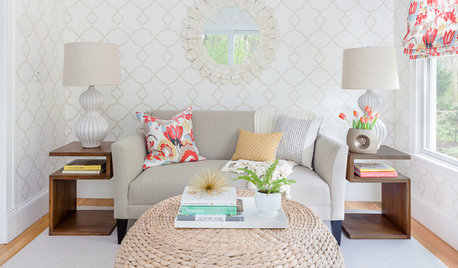
DECORATING GUIDESAsk an Expert: How to Decorate a Small Spare Room
It can be difficult to know what to do with that tiny extra room. These design pros offer suggestions
Full Story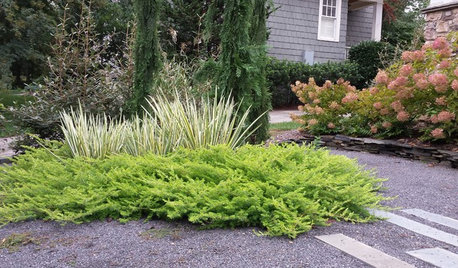
PLANTING IDEASThese Aren’t Your Grandparents’ Junipers
Dislike junipers? Maybe it’s time to discover new varieties and new uses for this garden workhorse
Full Story


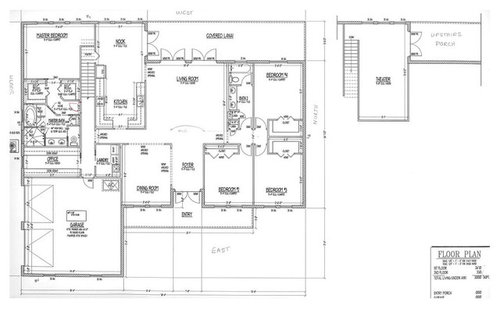



mydreamhome
pps7
Related Discussions
Need FloorPlan Suggestions - Desperate
Q
New floorplan for ground floor - Last edit - seeking critiques
Q
Awkward Living Room Seeks Attractive Floor Plan for Fun- and more
Q
Seeking feedback on Basement Floorplan
Q
dekeoboe
pps7
User
dacherieOriginal Author
mydreamhome
zebra26