to arch or not to arch, that is the question
ellenandco
11 years ago
Featured Answer
Sort by:Oldest
Comments (8)
ellenandco
11 years agoellenandco
11 years agoRelated Discussions
Cattle Panel Trellis/Arch
Comments (13)LOL. Jeff, I was thinking about your comment that it looks flimsy and wondering how to explain that it really is NOT, when I remembered that about 16 years ago a friend and I hit a cow. It was a black cow on a country road in the middle of a very dark night. We saw it in the headlights as we came around a corner, we braked as hard as we could, and when we actually hit it we were going pretty slow, but it was a very very solid and upsetting "kerthunk". The hood of the car was ruined; the cow just got up and walked away. Cattle panels have to be able to stand up to cows better than our car did. Susan...See MoreArch over the tub question
Comments (3)You hang the shower curtain at the normal height. That doesn't change based on the ceiling height. I would not do 2 arches. I would drop the ceiling over the toilet alcove to the same height as the bottom of the arch over the tub. I'd make it a niche and put something decorative in there. And you would clean the 9' ceiling the same way you clean all your other 9' ceilings. Other than running a vacuum around the edges and light fixtures, I don't recall ever cleaning ceilings....See Morequestion about ge profile advantium's arch height
Comments (0)Hi, We are getting close to finalizing our cabinet order and are stuck on on something related to the advantium. The GE Profile Advantium has a slightly arched top to the part of the oven that is flush with the cabinet front. We want to get the upper cabinet doors to come close to the top of the arch. The installation instructions give a number for the external height but we want to know if that number is for the edge height or the top of the arch height. Does anyone have the PSB2201NSS and a measuring tape? If so, we'd really appreciate the help. Thanks, Karen...See MoreArched door (yuck!) backsplash help
Comments (4)I forgot to mention. I'm tiling up to the ceiling. I only have one area to tile up to the ceiling - over the sink....See Morevirgilcarter
11 years agoAnnie Deighnaugh
11 years agoellenandco
11 years agobevangel_i_h8_h0uzz
11 years agoellenandco
11 years ago
Related Stories

KITCHEN DESIGN9 Questions to Ask When Planning a Kitchen Pantry
Avoid blunders and get the storage space and layout you need by asking these questions before you begin
Full Story
REMODELING GUIDESSurvive Your Home Remodel: 11 Must-Ask Questions
Plan ahead to keep minor hassles from turning into major headaches during an extensive renovation
Full Story
GREEN BUILDINGConsidering Concrete Floors? 3 Green-Minded Questions to Ask
Learn what’s in your concrete and about sustainability to make a healthy choice for your home and the earth
Full Story
DOORS5 Questions to Ask Before Installing a Barn Door
Find out whether that barn door you love is the right solution for your space
Full Story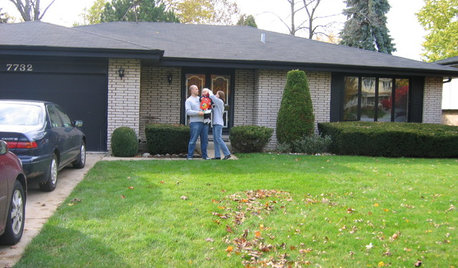
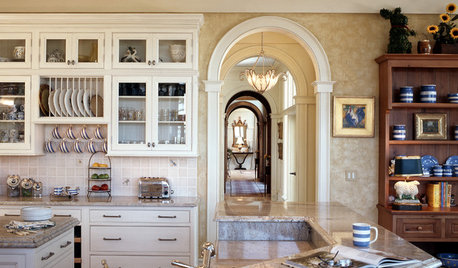
Arches Frame the Home and Landscape
Choose Your Favorite Arch Style to Define a Space and Invite Exploration
Full Story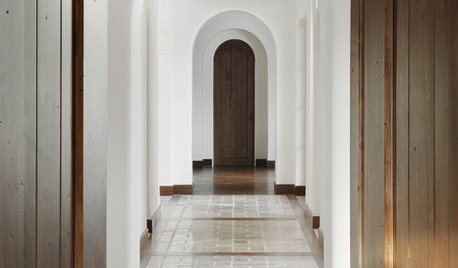
Arches Frame Welcoming Spaces
See how to use the classic arch to give your home drama and interest inside and out
Full Story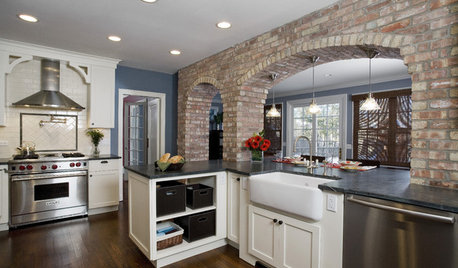
KITCHEN DESIGNKitchen of the Week: Exposed Brick Arches in Illinois
A careful restoration of a surprising discovery lends an unexpected accent to this contemporary kitchen
Full Story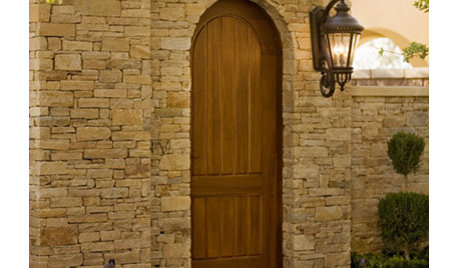
DOORSPortal to Elegance: Radius Doors
Give any home a regal feel by installing a door with an arched or elliptical top
Full Story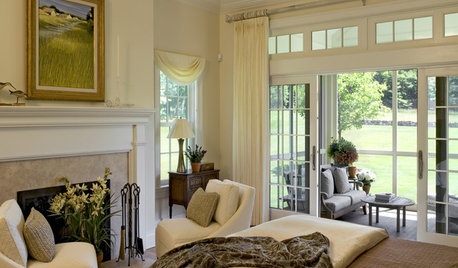
WINDOWSAwkward Windows and Doors? We've Got You Covered
Arched windows, French doors and sidelights get their due with treatments that keep their beauty out in the open
Full StorySponsored
Franklin County's Full Service, Turn-Key Construction & Design Company




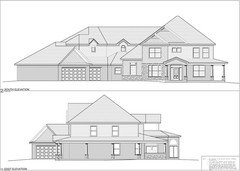

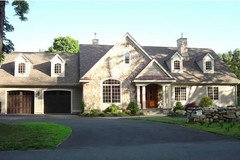



gaonmymind