Possible one-story layout?
ash6181
11 years ago
Featured Answer
Sort by:Oldest
Comments (26)
chibimimi
11 years agosweet.reverie
11 years agoRelated Discussions
1.5 Story Homes - Do you have one? Do you like it?
Comments (43)So if we were to do a 1.5 story with the master on the main level, where would you put that, behind the garage then? My thought process would be to first determine priority of room placement in the most ideal location for the use of the room and then if conflicts between room placement develop then rank by how much time is spent and how time is used for each room as well as the importance of that use compared to the importance of the uses for the other rooms. If watching the sunrise from your bed pays off with more enjoyment than having the sunrise and morning sun striking your kitchen, then plan accordingly. For instance, do you plan on using your master suite as a parental get-away from the kids, using it during the day or will your non-sleeping uses be restricted to evenings only, meaning that any views from the rooms would be lost to the darkness of the night? If the views are not important, I'd bury the master suite near the garage in the above sketch. If however, views and day time use are important, then I'd move the master to the east/south/west walls, perhaps right off the entry or in the back off of the kitchen. I'm not necessarily saying to put the master off the entry or off the kitchen, though you could, I'm just using these as examples that reference the above sketch. The way I'm designing my own home is to use a very self-reflective process which tries to understand how I actually live my life rather than trying to contort my lifestyle into architectural trends which presuppose how people SHOULD live their lives. So, to continue on the questioning, why exactly do you appreciate a main-floor master? Is it so that you can avoid stairs? Is it so that you can hear the comings and goings of the kids at night as they try to leave the house, is it because you don't want the kids too near your bedroom, is it because you don't want noise transmission from the master to be easily heard by the kids, and so on? Once you can articulate to yourself why you want something then you can find the best solution for your plan, rather than adopting a cookie-cutter approach. For instance, what I found amusing in some plans was a main floor master with a child's bedroom directly over it on the 2nd. Now, to me, if the goal was to reduce noise transmission from either the child's room to the parent's room or vice versa, the separation by floor, while having intuitive appeal, would fail to achieve the mission. The example I used in an earlier comment was to have a master suite separated by a stairway corridor AND a children's hallway which together create a 7'-8' dead zone, possibly with some walls other than the master and child's bedroom walls also added in between. There are no common walls shared, there is a huge dead zone in between and the goal of reducing noise transmission is, I believe, better served than a downstairs master with an upstairs child's bedroom directly over top, sharing common ceiling/floor as well as sound transmission paths down the walls. Of course, if sound transmission has nothing to do with the appeal of a downstairs master suite, then what I've sketched out is a solution to a problem which doesn't exist, or doesn't matter. I was thinking the master/office space on one side and then the kitchen, dining, great room on the other. That makes sense to me. Would you move the great room from the center of the house below to the front where the dining study is and move the study to where the great room is? Lots of configurations can make sense, but they must make sense in relation to how you envision yourself using the space and the particulars of your lifestyle and preferences. I'd say grab some graph paper, or even blank paper, and just block out the rooms and see how they interplay with each other, note how you foresee traffic patterns within and throughout the space, imagine daily routines taking place within the space. Once you have an idea of how you live, or how you want to live in the new space, then get the graph paper and try to get a better handle on size and furniture placement, and traffic patterns and by the end of this process you should have a very good understanding of how you want the space to be configured. I did the same for my house and this has resulted in me doing away with a formal living room from the now traditional LR/FR combo pack and reallocating the space elsewhere in the home, such as combining the entry with the LR space in order to create a larger sense of space/volume, has led me to create a larger kitchen than would be warranted in relation to the size of the informal living room, has led me to other design changes that likely violate what trained architects use as benchmarks for how homes should be designed. Thank you for the garage tip also - I thought 24x24 was rather large? We will be getting an oversize door for sure. I'd say measure your cars, block out a 24 x 24 space on your lawn, use cardboard boxes or something else to fill the space of your cars, then throw in the other junk you're likely to store alongside the walls of the garage, and see how much space you actually need. Try to get out of your car and see if the door bangs the wall or the other car. A 24 x 24 garage is actually pretty good considering that many designed give a 20 x 23 or something similarly ridiculous....See MoreNew flooring in a one story home
Comments (3)you can leave bedrooms carpeted as you have doors there. very easily so consider though..are there doors ouside in some of the bedrooms? if there are-think whether carpet will be the best solution for those as I'd rather have more cleanable surface if I have a walk out to outside if not a concern-you can do a carpet in one or three of them..just mind the color of your carpet to work well with your future wood flooring..you will open the doors, the spaces would be seen, and the combo of colors should be pleasing enough, looking natural. (I have a one story home so sharing the thought process I went through myself. We didn't go with carpet in the end, but not for fear of not making it choppy, more because of easier to clean reasoning)...See MoreSuggestions for rural one-story layout?
Comments (67)The living/kitchen/dining locations are what I am planning for my Nebraska acreage. Like you, I didn't want the island facing the living room TV..lol. I do love that I will be able to stand at the island and have a view out the dining windows and also still see into the living room some. My dining space including the "hallway" between dining/kitchen is only about 13 ft deep. Still a large space at 20/21 ft long! I am planning a bench on one side of my long rectangular table though (I've had and loved my bench previously) so this allows me a little extra circulation space than you. My deck is also off the kitchen/dining but my garage has to be on the other side of the house. I like how Nick set up your pantry/mudroom space. My stairs are between the kitchen/entry...but I had to give up the nice enclosed porch you have. I have a long covered porch, but really loved the idea of it enclosed on 3 sides. I see potential in Nick's plan to still put the stairs in the entry, but his location is really nice. I like the hallway Nick created to give you an entry into the MB and bathroom space....See MoreTwo story vs one story houses, pro and con, please
Comments (35)I am in Texas, rarely heard house has basement, I guess Texas soil can not do basement ? There's a lot of soil variation within Texas. :-) Just in my area alone (Central), there's solid alkaline limestone on one end of the spectrum (underground basements in this case would require blasting, I assume; usually cost prohibitive), and then there's heavy, expansive clay on the other (which exerts a lot of pressure on concrete basements, resulting in higher engineering and building costs). It really is a shame that there aren't affordable ways to build basements here, being in tornado alley and all. :-( Above-ground safe rooms are an option, as are small underground bunker-type structures. To address the original post, I strongly prefer living in single story houses, but I love the aesthetics of two- and three- story houses. For a multiple-story house to truly make me happy and not cause daily frustration, I would need several items that would likely negate the savings over a single story (tiled risers; storage under every stair tread; pulley-system dumbwaiter for transferring large laundry loads between floors; 1st master suite up and 2nd master suite down). It would just be too much. :-/...See Moreash6181
11 years agoash6181
11 years agoHouseofsticks
11 years agosanctuarygirl
11 years agovirgilcarter
11 years agoash6181
11 years agomrspete
11 years agovirgilcarter
11 years agosanctuarygirl
11 years agodekeoboe
11 years agovirgilcarter
11 years agoUser
11 years agoCamG
11 years agoUser
11 years agobethohio3
11 years agoforestrygirl80
11 years agoash6181
11 years ago4Runner
11 years agomrspete
11 years ago4Runner
11 years agorcamoore
10 years agorcamoore
10 years agosheryl123
10 years ago
Related Stories

INSIDE HOUZZTell Us Your Houzz Success Story
Have you used the site to connect with professionals, browse photos and more to make your project run smoother? We want to hear your story
Full Story
HOUZZ TOURSMy Houzz: Curiosities Tell a Story
An interiors stylist uses her house as a 3D timeline of her tales and travels
Full Story
PETSDealing With Pet Messes: An Animal Lover's Story
Cat and dog hair, tracked-in mud, scratched floors ... see how one pet guardian learned to cope and to focus on the love
Full Story
TINY HOUSESHouzz TV: Step Inside One Woman’s 140-Square-Foot Dream Home
You may have seen the story on Houzz — now check out the video tour of Vina Lustado’s warm and welcoming tiny house
Full Story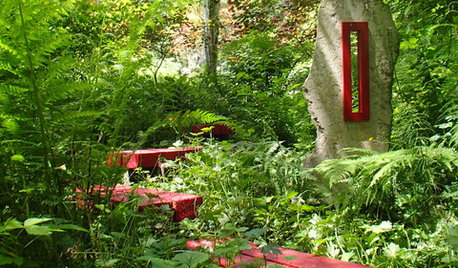
LANDSCAPE DESIGNCreate a Garden That Tells a Story
Take design cues from punctuation marks for a garden with order and intrigue
Full Story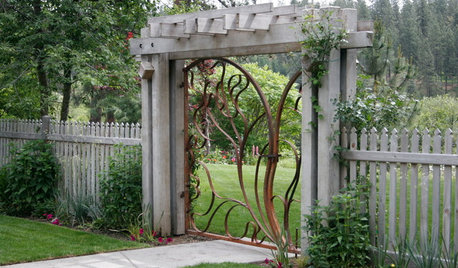
LANDSCAPE DESIGNThe Garden Gate: A Preface to the Story Your Garden Wants to Tell
Setting the tone for your garden starts with the right entry
Full Story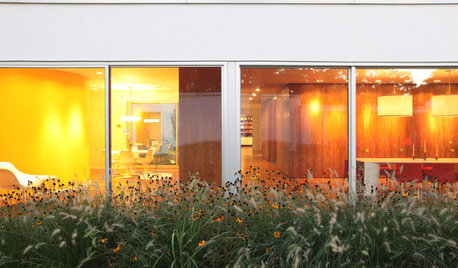
WINDOWSGet the Story of Wonderful Windows From Both Sides
Consider the ins and outs of these unusual glass architectural features to see how marvelous windows can be
Full Story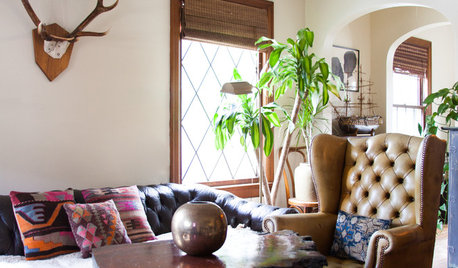
HOUZZ TOURSMy Houzz: Vintage Furnishings With Stories to Match
A photographer and a musician make their 600-square-foot Seattle apartment their home with carefully curated secondhand finds
Full Story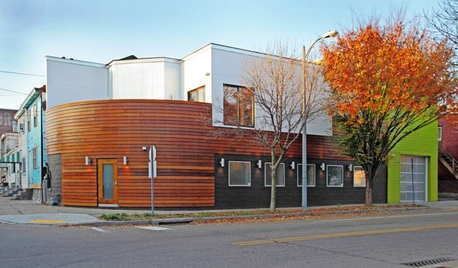
HOUZZ TOURSHouzz Tour: Cinderella Story in Pittsburgh
Creative renovation turns radiator shop Into a contemporary gem
Full Story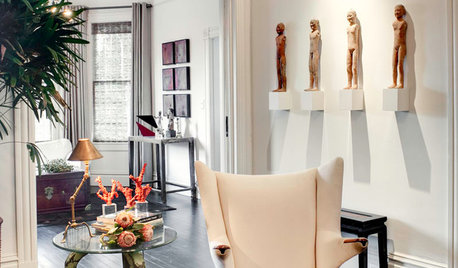
ECLECTIC HOMESHouzz Tour: Ancient and New Tell a Story in San Francisco
Chinese artifacts join 1970s art and much more in a highly personal, lovingly reincarnated 1896 home
Full Story


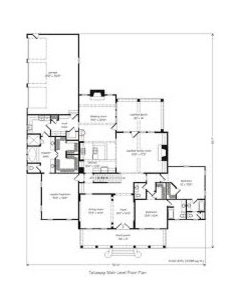
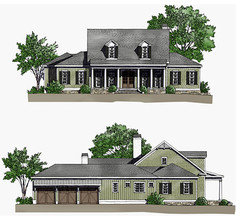

dekeoboe