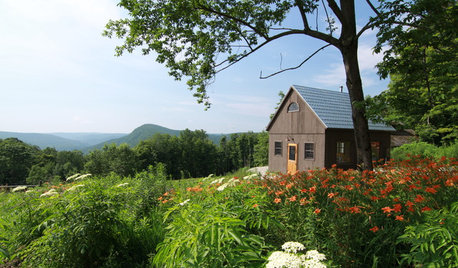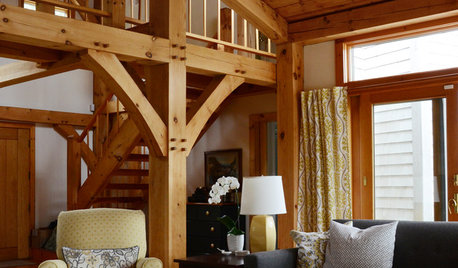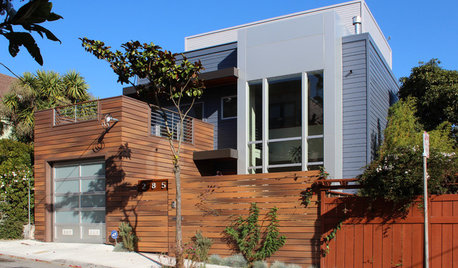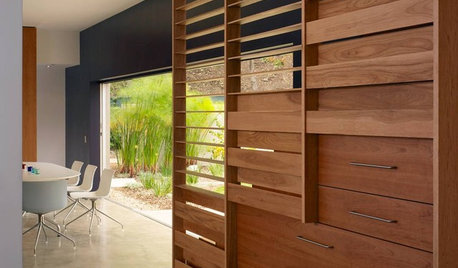Timber Frame floor plans
ecotimber
15 years ago
Related Stories

CABINSRoom of the Day: Timber-Frame Cabin Inspires Couple’s Creative Pursuits
This work studio, built in a simple vernacular architectural style, sits near a couple's rural home in the Berkshire mountains
Full Story
MY HOUZZMy Houzz: Memories Fill a Cape Cod Timber-Frame Home
Water views, traditional style and an old-fashioned building technique warm up this New England Shingle-style home
Full Story
MATERIALSShould You Use Composite Timber in Your Landscape?
This low-maintenance alternative to wood is made from varying amounts of recycled plastic. Consider it for decks, fences and more
Full Story
REMODELING GUIDESLive the High Life With Upside-Down Floor Plans
A couple of Minnesota homes highlight the benefits of reverse floor plans
Full Story
DECORATING GUIDES8 Ways to Frame Your Fireplace With Shelves
Make your fireplace even more appealing by bypassing standard shelves for standout designs like these
Full Story
REMODELING GUIDESSee What You Can Learn From a Floor Plan
Floor plans are invaluable in designing a home, but they can leave regular homeowners flummoxed. Here's help
Full Story
REMODELING GUIDESHow to Read a Floor Plan
If a floor plan's myriad lines and arcs have you seeing spots, this easy-to-understand guide is right up your alley
Full Story
ARCHITECTUREDesign Workshop: How to Separate Space in an Open Floor Plan
Rooms within a room, partial walls, fabric dividers and open shelves create privacy and intimacy while keeping the connection
Full Story
DECORATING GUIDESHow to Create Quiet in Your Open Floor Plan
When the noise level rises, these architectural details and design tricks will help soften the racket
Full Story
ARCHITECTURETouches of Cozy for Open-Plan Designs
Sometimes an open floor plan is just a little too open. Here’s how to soften it with built-ins, inventive screens and decor
Full Story





ajpl
ecotimberOriginal Author
Related Discussions
Framing Plan????
Q
Downsizing...Help Us Pick a Floor Plan
Q
Paint colour suggestions for rustic timber frame home pls!
Q
Timber framed house - paint all the wood?
Q
meldy_nva
che1sea
peterrsmartin2