House design feedback
acward13
10 years ago
Related Stories

REMODELING GUIDESHave a Design Dilemma? Talk Amongst Yourselves
Solve challenges by getting feedback from Houzz’s community of design lovers and professionals. Here’s how
Full Story
WORKING WITH PROSWhat to Know About Concept Design to Get the Landscape You Want
Learn how landscape architects approach the first phase of design — and how to offer feedback for a better result
Full Story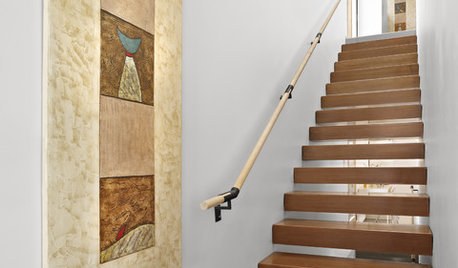
KNOW YOUR HOUSEStair Design and Construction for a Safe Climb
Learn how math and craft come together for stairs that do their job beautifully
Full Story
FUN HOUZZWorld of Design: 10 Unconventional Homes Packed With Personality
Life inside a former church, missile silo or greenhouse? Be it in Japan, Denmark or somewhere in between, not every home begins as a house
Full Story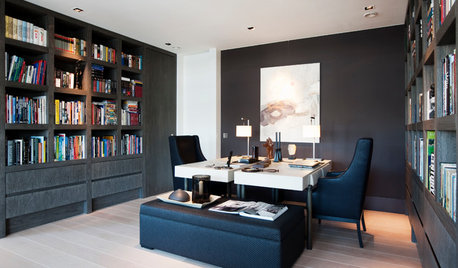
DECORATING GUIDESWorking With Pros: When to Choose Full Design Services
Whether you want a single room or a whole house done, the maximum service level means the least work for you
Full Story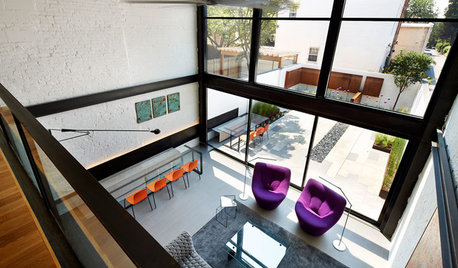
CONTEMPORARY HOMESHouzz Tour: Later in Life, a Bold New Design Adventure
A Washington, D.C., couple in their 70s embark on a new marriage and an innovative renovation of a historic row house
Full Story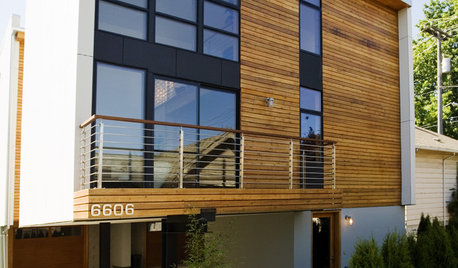
ENTRYWAYSDesign Details: Address the Address
Personalize Your House Numbers With Lighting, Location and Style
Full Story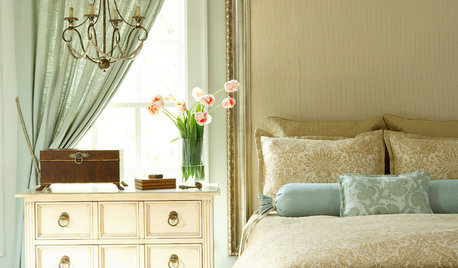
HOW TO PHOTOGRAPH YOUR HOUSEHow to Take Home Design Photos
Quality images preserve memories, create great design portfolios and help you sell a home. See how to show your place at its best
Full Story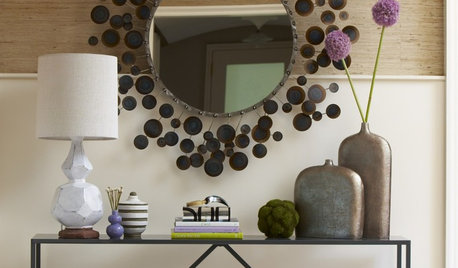
DECORATING GUIDESA Designer’s 8 Go-to Decor Pieces
Classic designs such as a Saarinen table and a Chinese garden stool will lift just about any room
Full Story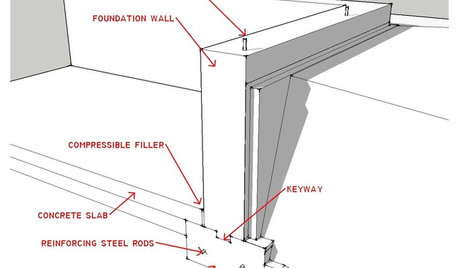
ARCHITECTUREKnow Your House: What Makes Up a Home's Foundation
Learn the components of a common foundation and their purpose to ensure a strong and stable house for years to come
Full Story


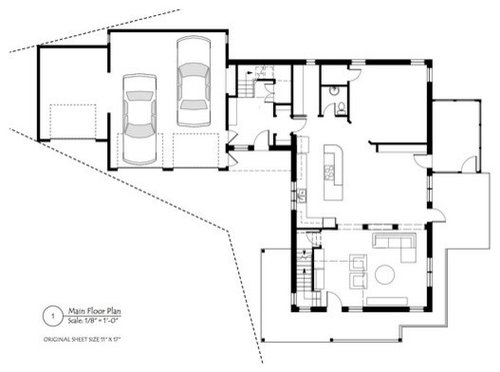


acward13Original Author
redheadeddaughter
Related Discussions
My Earth Sheltered Guest House Design - Feedback?
Q
New home design - FEEDBACK Needed
Q
Feedback Appreciate Re: New Home Design
Q
House Plan Design Feedback
Q
mrspete
acward13Original Author
debrak2008
virgilcarter
acward13Original Author